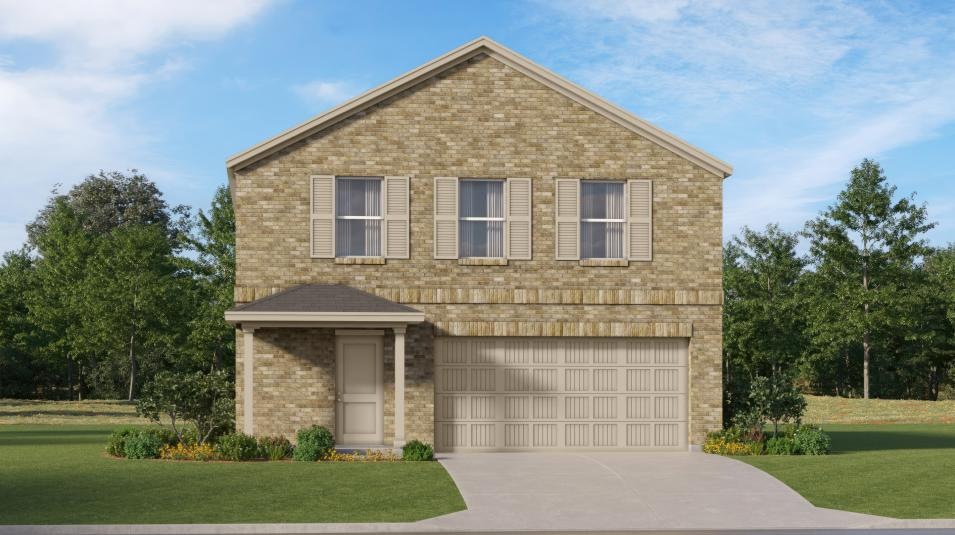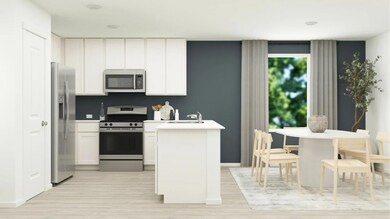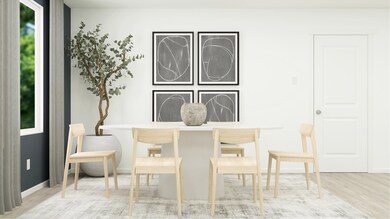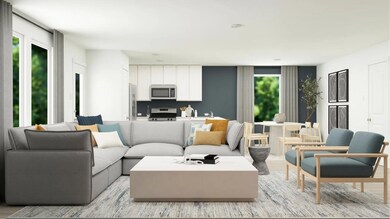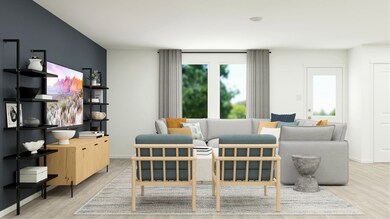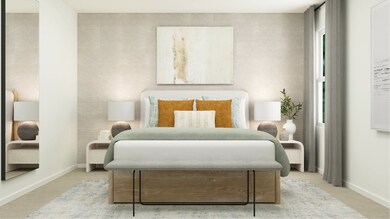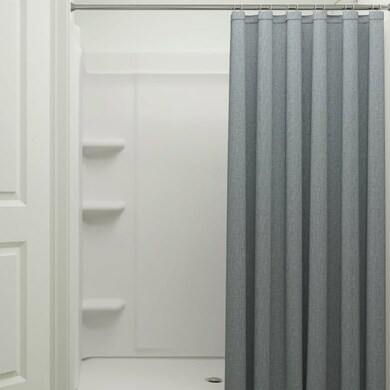
14277 Bechler St Pilot Point, TX 76258
Estimated payment $2,018/month
Total Views
257
4
Beds
2.5
Baths
2,039
Sq Ft
$151
Price per Sq Ft
Highlights
- New Construction
- Community Center
- Trails
- Community Pool
- Community Playground
About This Home
The first floor of this two-story home shares a spacious open layout between the kitchen, dining room and family room for easy entertaining. Upstairs are three secondary bedrooms, ideal for residents and overnight guests, surrounding a versatile loft that serves as an additional shared living space. An owner's suite sprawls across the rear of the second floor and enjoys an en-suite bathroom and a walk-in closet.
Home Details
Home Type
- Single Family
Parking
- 2 Car Garage
Home Design
- New Construction
- Quick Move-In Home
- Whitetail Plan
Interior Spaces
- 2,039 Sq Ft Home
- 2-Story Property
Bedrooms and Bathrooms
- 4 Bedrooms
Community Details
Overview
- Actively Selling
- Built by Lennar
- Creekview Fossil Ridge Cottage Subdivision
Amenities
- Community Center
Recreation
- Community Playground
- Community Pool
- Trails
Sales Office
- 6413 Adderly Road
- Pilot Point, TX 76258
- 866-314-4477
- Builder Spec Website
Office Hours
- Mon 10-7 | Tue 10-7 | Wed 10-7 | Thu 10-7 | Fri 10-7 | Sat 10-7 | Sun 12-7
Map
Create a Home Valuation Report for This Property
The Home Valuation Report is an in-depth analysis detailing your home's value as well as a comparison with similar homes in the area
Similar Homes in Pilot Point, TX
Home Values in the Area
Average Home Value in this Area
Purchase History
| Date | Type | Sale Price | Title Company |
|---|---|---|---|
| Special Warranty Deed | -- | None Listed On Document |
Source: Public Records
Property History
| Date | Event | Price | Change | Sq Ft Price |
|---|---|---|---|---|
| 07/24/2025 07/24/25 | Price Changed | $308,799 | -0.9% | $151 / Sq Ft |
| 07/15/2025 07/15/25 | For Sale | $311,737 | -- | $153 / Sq Ft |
Nearby Homes
- 14077 Ladbroke St
- 14080 Ladbroke St
- 14143 Hammersmith St
- 14156 Hammersmith St
- 14072 Ladbroke St
- 14133 Hammersmith St
- 14127 Hammersmith St
- 14101 Hammersmith St
- 14107 Hammersmith St
- 14117 Hammersmith St
- 14068 Ladbroke St
- 6413 Adderly Rd
- 6413 Adderly Rd
- 6413 Adderly Rd
- 6413 Adderly Rd
- 6413 Adderly Rd
- 6413 Adderly Rd
- 6413 Adderly Rd
- 6413 Adderly Rd
- 6413 Adderly Rd
- 14008 Birch Farm Dr
- 6709 Adderly Rd
- 14133 Aberavon Dr
- 14020 Earlham St
- 14160 Danesdale Dr
- 14152 Aberavon Dr
- 14162 Birch Farm Dr
- 14057 Earlham St
- 6504 Auburn Dale Rd
- 7009 Adderly Rd
- 6425 Auburn Dale Rd
- 14141 Emeric St
- 14122 Emeric St
- 14124 Nullah St
- 14569 Flossie St
- 6269 Shasta Creek Rd
- 6270 Shasta Creek Rd
- 6104 Lake Brook Dr
- 6213 Tahoe Winds Dr
- 3320 Lakestriker Rd
