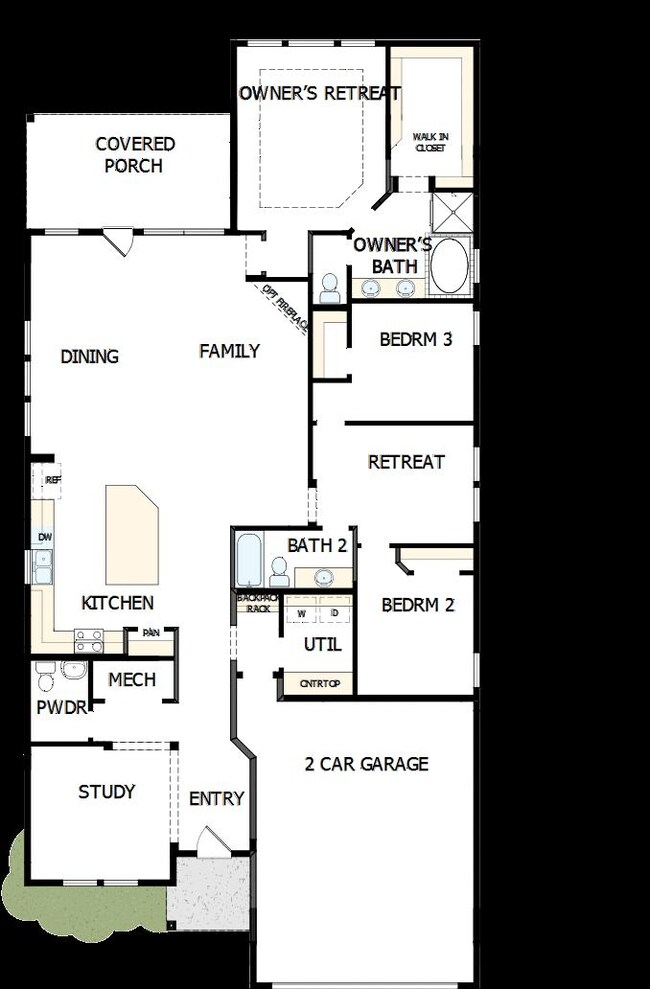
14277 Coyote Ridge Dr Noblesville, IN 46060
New Britton NeighborhoodEstimated payment $3,253/month
Highlights
- Golf Course Community
- New Construction
- Trails
- Harrison Parkway Elementary School Rated A
- Pond in Community
- 1-Story Property
About This Home
14277 Coyote Ridge Drive, Noblesville, IN 46060: Welcome to this stunning David Weekley Homes Shipman—a three-bedroom, two-bathroom ranch home that blends comfort, functionality, and elegance in every corner. Nestled in the serene community of Marilyn Woods, this thoughtfully designed layout includes a spacious retreat, perfect for a second living area, playroom, or private lounge.
At the heart of the home is a gourmet kitchen featuring premium appliances, ample counter space, custom cabinetry, and a large island ideal for both cooking and entertaining. Just off the entry, a dedicated study offers a quiet space for remote work or reading.
Enjoy outdoor living with expansive covered front and back porches—perfect for morning coffee or evening relaxation. The extended garage provides extra room for storage, a workshop, or a home gym setup.
This home offers the perfect blend of style and functionality, giving you space to grow and room to breathe.
Contact the David Weekley Homes at Marilyn Woods Team to learn about the stylish design selections of this new home for sale in Noblesville, IN.
Home Details
Home Type
- Single Family
Parking
- 2 Car Garage
Home Design
- New Construction
- Quick Move-In Home
- Shipman Plan
Interior Spaces
- 2,208 Sq Ft Home
- 1-Story Property
Bedrooms and Bathrooms
- 3 Bedrooms
Community Details
Overview
- Built by David Weekley Homes
- Marilyn Woods The Classic Collection Subdivision
- Pond in Community
Recreation
- Golf Course Community
- Trails
Sales Office
- 14247 Coyote Ridge Drive
- Noblesville, IN 46060
- 317-708-1119
- Builder Spec Website
Map
Similar Homes in Noblesville, IN
Home Values in the Area
Average Home Value in this Area
Property History
| Date | Event | Price | Change | Sq Ft Price |
|---|---|---|---|---|
| 06/12/2025 06/12/25 | For Sale | $497,990 | -- | $226 / Sq Ft |
- 12204 Vera Ct
- 11998 Vera Ct
- 12210 Vera Ct
- 14223 Coyote Ridge Dr
- 12222 Vera Ct
- 0 Marilyn Rd
- 12009 Jeff Ct
- 12015 Jeff Ct
- 12000 Jeff Ct
- 12142 Lindley Dr
- 14095 Northcoat Place
- 14247 Coyote Ridge Dr
- 14247 Coyote Ridge Dr
- 14247 Coyote Ridge Dr
- 14247 Coyote Ridge Dr
- 14247 Coyote Ridge Dr
- 14247 Coyote Ridge Dr
- 14215 Coyote Ridge Dr
- 14247 Coyote Ridge Dr
- 14247 Coyote Ridge Dr
- 12142 Lindley Dr
- 12184 Maize Dr
- 14454 Banister Dr
- 14438 Banister Dr
- 13912 Luxor Chase
- 12230 Cordelia Ave
- 13939 Boulder Canyon Dr
- 11954 Luxor Chase
- 11896 Wapiti Way
- 11840 Wapiti Way
- 12410 Deerview Dr
- 12368 Deerview Dr
- 13421 Smokey Quartz Ln
- 12155 Pebble St Unit 1000
- 11473 Lucky Dan Dr
- 12175 Bubbling Brook Dr Unit 300
- 11329 Pegasus Dr
- 11342 Pegasus Dr
- 14901 Beauty Berry Ln
- 13266 Komatite Way Unit 100

