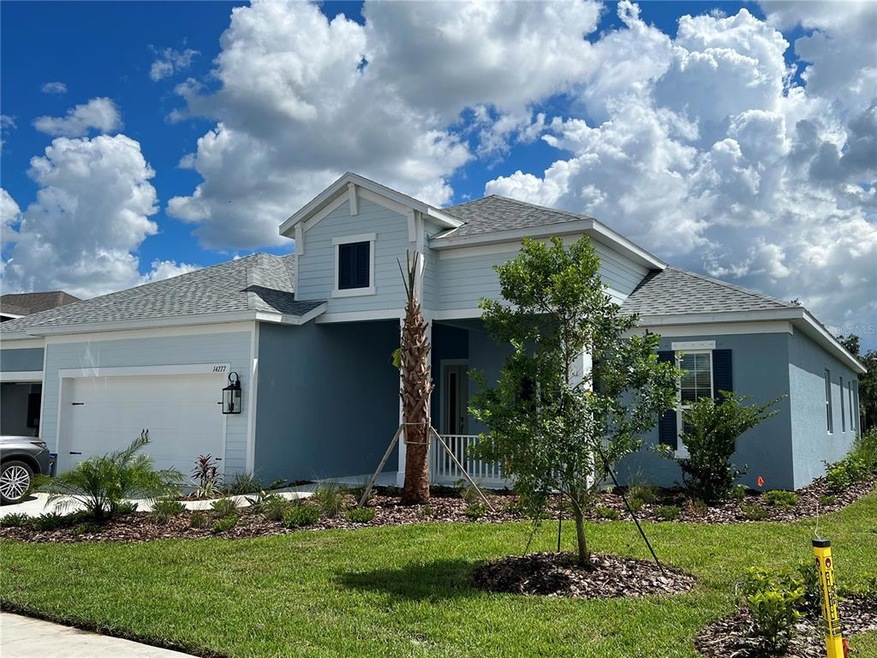
14277 Skipping Stone Loop Parrish, FL 34219
Highlights
- New Construction
- Bonus Room
- Den
- Annie Lucy Williams Elementary School Rated A-
- Great Room
- 3 Car Attached Garage
About This Home
As of May 2025For SOLD Data Entry Only
Last Agent to Sell the Property
Stellar Non-Member Office Listed on: 08/20/2022

Home Details
Home Type
- Single Family
Est. Annual Taxes
- $204
Year Built
- Built in 2022 | New Construction
Lot Details
- 0.26 Acre Lot
- Property is zoned PD-R
HOA Fees
- $18 Monthly HOA Fees
Parking
- 3 Car Attached Garage
Home Design
- Bi-Level Home
- Slab Foundation
- Shingle Roof
- Block Exterior
- Stucco
Interior Spaces
- 3,712 Sq Ft Home
- Sliding Doors
- Great Room
- Dining Room
- Den
- Bonus Room
Kitchen
- Range<<rangeHoodToken>>
- <<microwave>>
- Dishwasher
- Disposal
Bedrooms and Bathrooms
- 5 Bedrooms
- 4 Full Bathrooms
Laundry
- Dryer
- Washer
Utilities
- Central Heating and Cooling System
- Underground Utilities
- Natural Gas Connected
- Cable TV Available
Community Details
- Access Management/Sabrina Traegger Association, Phone Number (813) 607-2220
- Canoe Creek Ph Iii Subdivision
Listing and Financial Details
- Tax Lot 566
- Assessor Parcel Number 497331509
Ownership History
Purchase Details
Home Financials for this Owner
Home Financials are based on the most recent Mortgage that was taken out on this home.Purchase Details
Home Financials for this Owner
Home Financials are based on the most recent Mortgage that was taken out on this home.Similar Homes in Parrish, FL
Home Values in the Area
Average Home Value in this Area
Purchase History
| Date | Type | Sale Price | Title Company |
|---|---|---|---|
| Warranty Deed | $920,000 | None Listed On Document | |
| Special Warranty Deed | $899,328 | Pflugner J Geoffrey |
Mortgage History
| Date | Status | Loan Amount | Loan Type |
|---|---|---|---|
| Open | $787,471 | New Conventional | |
| Previous Owner | $150,000 | New Conventional |
Property History
| Date | Event | Price | Change | Sq Ft Price |
|---|---|---|---|---|
| 05/29/2025 05/29/25 | Sold | $920,000 | -0.5% | $248 / Sq Ft |
| 04/18/2025 04/18/25 | Pending | -- | -- | -- |
| 04/03/2025 04/03/25 | Price Changed | $925,000 | -2.5% | $249 / Sq Ft |
| 04/03/2025 04/03/25 | For Sale | $949,000 | +5.5% | $256 / Sq Ft |
| 08/20/2022 08/20/22 | Sold | $899,328 | 0.0% | $242 / Sq Ft |
| 08/20/2022 08/20/22 | For Sale | $899,328 | -- | $242 / Sq Ft |
| 02/20/2022 02/20/22 | Pending | -- | -- | -- |
Tax History Compared to Growth
Tax History
| Year | Tax Paid | Tax Assessment Tax Assessment Total Assessment is a certain percentage of the fair market value that is determined by local assessors to be the total taxable value of land and additions on the property. | Land | Improvement |
|---|---|---|---|---|
| 2024 | $9,791 | $810,607 | -- | -- |
| 2023 | $9,791 | $729,807 | $95,000 | $634,807 |
| 2022 | $1,399 | $80,000 | $80,000 | $0 |
| 2021 | $204 | $13,768 | $13,768 | $0 |
Agents Affiliated with this Home
-
Christopher Van Vliet

Seller's Agent in 2025
Christopher Van Vliet
Michael Saunders
(941) 993-7087
7 in this area
96 Total Sales
-
Jamie Van Vliet, PA

Seller Co-Listing Agent in 2025
Jamie Van Vliet, PA
Michael Saunders
(941) 993-8996
4 in this area
68 Total Sales
-
Jordan Sargent
J
Buyer's Agent in 2025
Jordan Sargent
SMITH & ASSOCIATES REAL ESTATE
(561) 703-5649
6 in this area
56 Total Sales
-
Stellar Non-Member Agent
S
Seller's Agent in 2022
Stellar Non-Member Agent
FL_MFRMLS
Map
Source: Stellar MLS
MLS Number: J951771
APN: 4973-3150-9
- 14147 Campfire Ct
- 4407 Big Woods Way
- 14359 Skipping Stone Loop
- 14551 Skipping Stone Loop
- 14312 Skipping Stone Loop
- 4308 Fly Rod Terrace
- 14538 Barefoot Ln
- 4304 Fly Rod Terrace
- 4649 Willow Bend Ave
- 13930 Old Creek Ct
- 14375 Hammock Oak St
- 13918 Old Creek Ct
- 13908 Painted Loop
- 14448 Woodland Preserve Trail
- 4625 Canoe Creek Ave
- 13849 Old Creek Ct
- 14370 Hammock Oak St
- 14517 Coastal Woodland Trail
- 14451 Coastal Woodland Trail
- 13832 Old Creek Ct
