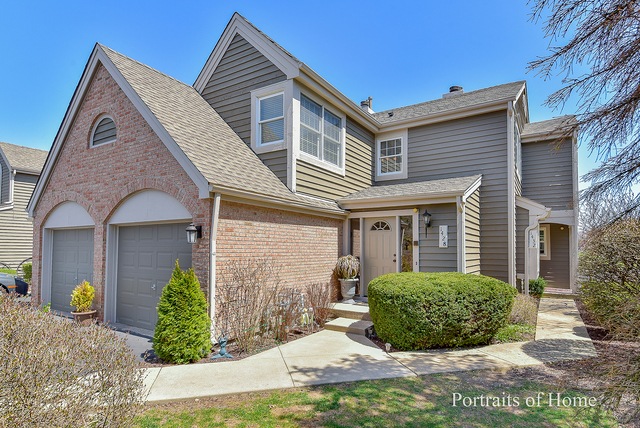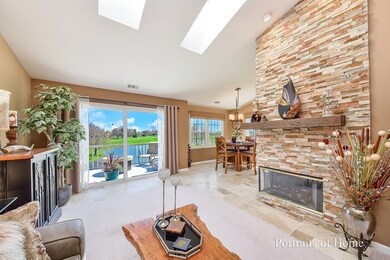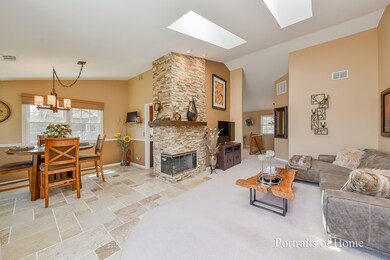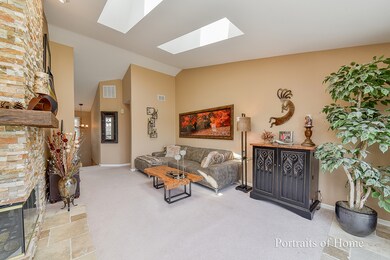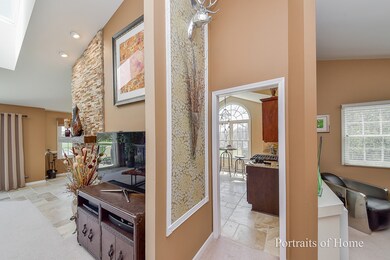
1428 Aberdeen Ct Unit 4 Naperville, IL 60564
Far East NeighborhoodHighlights
- Deck
- Vaulted Ceiling
- Walk-In Pantry
- White Eagle Elementary School Rated A
- Loft
- Skylights
About This Home
As of June 2018BEAUTIFULLY REHABBED AND UPDATED CONDO WITH GORGEOUS GOLF COURSE AND LAKE VIEWS, OVERLOOKING WHITE EAGLE C.C. THE HOME HAS BEEN UPGRADED NOT BY A FLIPPER, BUT BY OWNERS WHO USED HIGH QUALITY MATERIALS (OVER $70,000 IN UPGRADES). THE VAULTED KITCHEN HAS THE POPULAR 2 TONE CABINETS, NEW GRANITE NEW S.S APPLIANCES, STONE FLOORING AND BACKSPLASH. THE L.R. HAS A ROCKED STONE WALL FIREPLACE WITH 100+ YR OLD BARNWOOD MANTEL. L.R. IS VAULTED WITH 2 SKYLIGHTS AND ACCESS TO THE DECK. LARGE & OPEN LOFT. BOTH BATHS ARE UPDATED WITH A MAJOR REHAB TO THE MASTER BATH WHICH HAS A 3RD SKYLIGHT, NEW CABINETS, NEW TILE FL, GRANITE AND NEW TUB SURROUND. UPGRADED LIGHTING THROUGHOUT HOME WITH MATCHING SWITCH PLATES. NEW PELLA WINDOWS IN DR & MBR. FURNACE 2013. THIS HOME FACES EAST TO ENJOY THE MORNING SUN AND AFTERNOON SHADE. W.E. OWNER'S CLUB HAS WONDERFUL AMENITIES INLD; POOL,TENNIS, CLUBHOUSE & MORE. THE HOME HAS A SEC. SYSTEM AND ADDITIONAL WHITE EAGLE SECURITY. VOLUME CEILINGS & WINDOW TREATMENTS.
Property Details
Home Type
- Condominium
Est. Annual Taxes
- $7,417
Year Built | Renovated
- 1988 | 2015
HOA Fees
- $272 per month
Parking
- Attached Garage
- Garage Door Opener
- Driveway
- Parking Included in Price
Home Design
- Brick Exterior Construction
- Slab Foundation
- Asphalt Shingled Roof
- Cedar
Interior Spaces
- Primary Bathroom is a Full Bathroom
- Vaulted Ceiling
- Skylights
- Wood Burning Fireplace
- See Through Fireplace
- Loft
- Storage
Kitchen
- Walk-In Pantry
- Oven or Range
- Dishwasher
- Disposal
Laundry
- Laundry on upper level
- Dryer
- Washer
Home Security
Utilities
- Forced Air Heating and Cooling System
- Heating System Uses Gas
Additional Features
- Deck
- East or West Exposure
Listing and Financial Details
- Homeowner Tax Exemptions
Community Details
Pet Policy
- Pets Allowed
Security
- Storm Screens
Ownership History
Purchase Details
Home Financials for this Owner
Home Financials are based on the most recent Mortgage that was taken out on this home.Purchase Details
Home Financials for this Owner
Home Financials are based on the most recent Mortgage that was taken out on this home.Purchase Details
Home Financials for this Owner
Home Financials are based on the most recent Mortgage that was taken out on this home.Purchase Details
Home Financials for this Owner
Home Financials are based on the most recent Mortgage that was taken out on this home.Similar Homes in Naperville, IL
Home Values in the Area
Average Home Value in this Area
Purchase History
| Date | Type | Sale Price | Title Company |
|---|---|---|---|
| Warranty Deed | -- | Citywide Title Corporation | |
| Warranty Deed | $208,000 | First American Title Company | |
| Warranty Deed | $213,000 | Attorneys Title | |
| Warranty Deed | $160,000 | Chicago Title Insurance Co |
Mortgage History
| Date | Status | Loan Amount | Loan Type |
|---|---|---|---|
| Open | $218,850 | New Conventional | |
| Closed | $223,920 | New Conventional | |
| Previous Owner | $145,600 | New Conventional | |
| Previous Owner | $148,000 | No Value Available | |
| Previous Owner | $144,000 | No Value Available |
Property History
| Date | Event | Price | Change | Sq Ft Price |
|---|---|---|---|---|
| 06/14/2018 06/14/18 | Sold | $279,900 | 0.0% | $184 / Sq Ft |
| 05/05/2018 05/05/18 | Pending | -- | -- | -- |
| 05/03/2018 05/03/18 | For Sale | $279,900 | +34.6% | $184 / Sq Ft |
| 08/29/2013 08/29/13 | Sold | $208,000 | -4.4% | $137 / Sq Ft |
| 07/22/2013 07/22/13 | Pending | -- | -- | -- |
| 06/28/2013 06/28/13 | Price Changed | $217,500 | -2.4% | $143 / Sq Ft |
| 06/04/2013 06/04/13 | For Sale | $222,900 | -- | $147 / Sq Ft |
Tax History Compared to Growth
Tax History
| Year | Tax Paid | Tax Assessment Tax Assessment Total Assessment is a certain percentage of the fair market value that is determined by local assessors to be the total taxable value of land and additions on the property. | Land | Improvement |
|---|---|---|---|---|
| 2024 | $7,417 | $106,760 | $29,080 | $77,680 |
| 2023 | $7,055 | $95,930 | $26,130 | $69,800 |
| 2022 | $7,194 | $93,030 | $25,340 | $67,690 |
| 2021 | $6,991 | $89,710 | $24,440 | $65,270 |
| 2020 | $7,051 | $89,710 | $24,440 | $65,270 |
| 2019 | $6,784 | $85,320 | $23,240 | $62,080 |
| 2018 | $5,893 | $74,080 | $20,180 | $53,900 |
| 2017 | $5,767 | $71,570 | $19,500 | $52,070 |
| 2016 | $5,643 | $68,680 | $18,710 | $49,970 |
| 2015 | $5,568 | $65,210 | $17,760 | $47,450 |
| 2014 | $5,846 | $66,450 | $18,100 | $48,350 |
| 2013 | $5,787 | $66,920 | $18,230 | $48,690 |
Agents Affiliated with this Home
-
Ken Mehon

Seller's Agent in 2018
Ken Mehon
Baird Warner
(630) 640-5267
19 Total Sales
-
Alan Lennon

Buyer's Agent in 2018
Alan Lennon
john greene Realtor
(630) 639-8406
31 Total Sales
-
Dianna Huver
D
Seller's Agent in 2013
Dianna Huver
Coldwell Banker Realty
7 Total Sales
Map
Source: Midwest Real Estate Data (MRED)
MLS Number: MRD09936899
APN: 07-33-310-059
- 1471 Aberdeen Ct Unit 84
- 3884 Cadella Cir Unit 1
- 1348 Amaranth Dr
- 1218 Birchdale Ln Unit 26
- 3560 Jeremy Ranch Ct
- 1411 Frenchmans Bend Dr
- 1440 Monarch Cir
- 3564 Monarch Cir
- 4240 Kingshill Cir
- 1024 Lakestone Ln
- 3425 Butler Walk
- 10S154 Schoger Dr
- 4515 Chelsea Manor Cir
- 4511 Chelsea Manor Cir
- 4328 Chelsea Manor Cir
- 3316 Club Ct
- 4116 Chelsea Manor Cir
- 4141 Winslow Ct
- 4219 Chelsea Manor Cir
- 4138 Irving Rd
