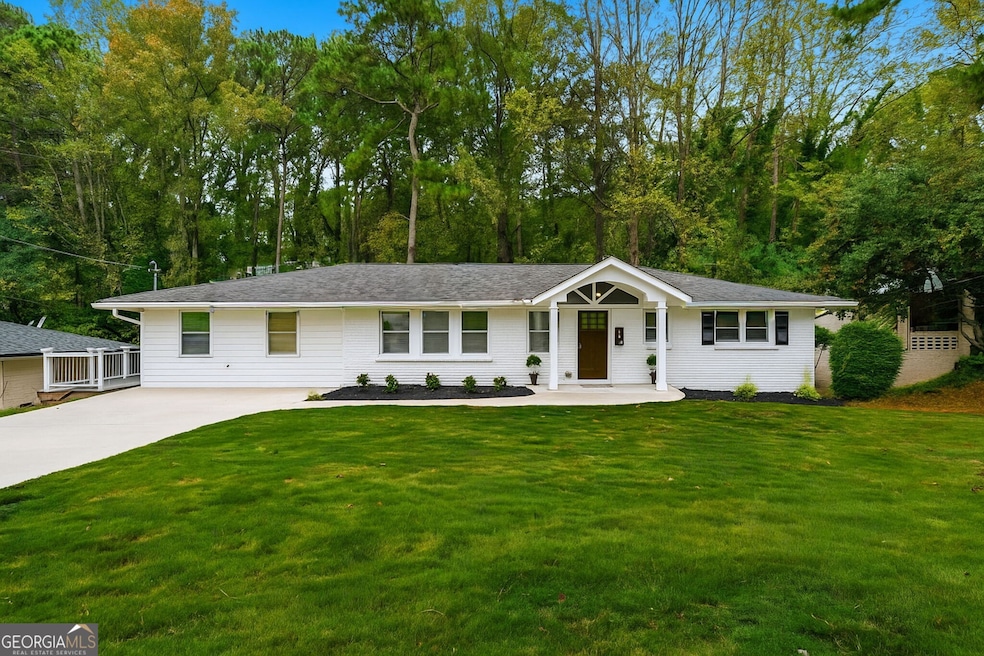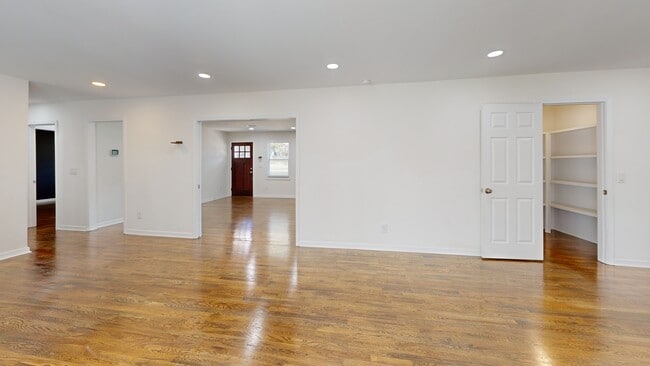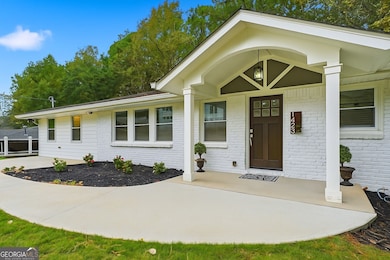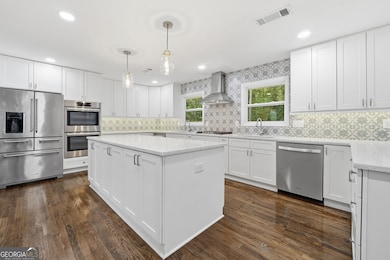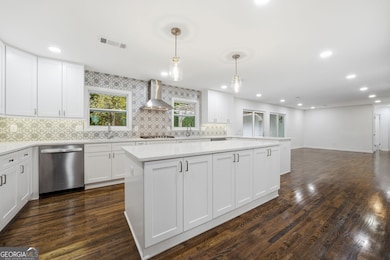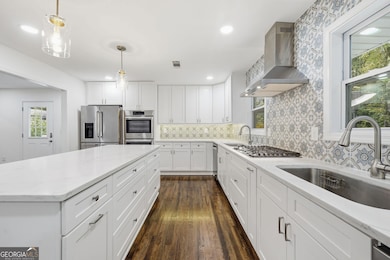Recently renovated from top to bottom, this stunning home is located just minutes from Emory, CHOA, and the CDC. The spacious open floor plan is perfect for entertaining, featuring a gorgeous chef's kitchen with an island, quartz countertops, Bosch double ovens, dual dishwashers, and two sinks. A generous walk-in pantry offers plenty of storage. The bright and open dining room flows seamlessly into the spacious family room, creating the perfect setting for gatherings and everyday living. Enjoy beautifully updated bathrooms, newer HVAC systems, windows, and water heater, along with gleaming hardwood floors. The expansive finished basement offers multiple living areas, a playroom, a full bathroom, and additional rooms ideal for a bedroom, office, or gym. Relax or entertain outdoors on the sprawling Trex wraparound deck overlooking a flat backyard with beautiful views of nature. Situated on a quiet street in a highly sought-after neighborhood, this home combines comfort, style, and convenience in one perfect package.

