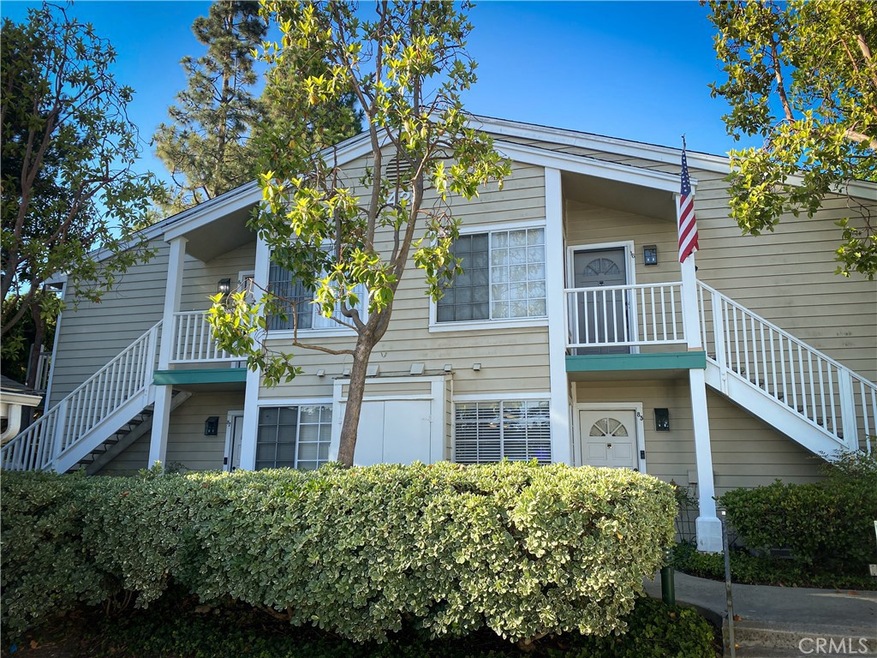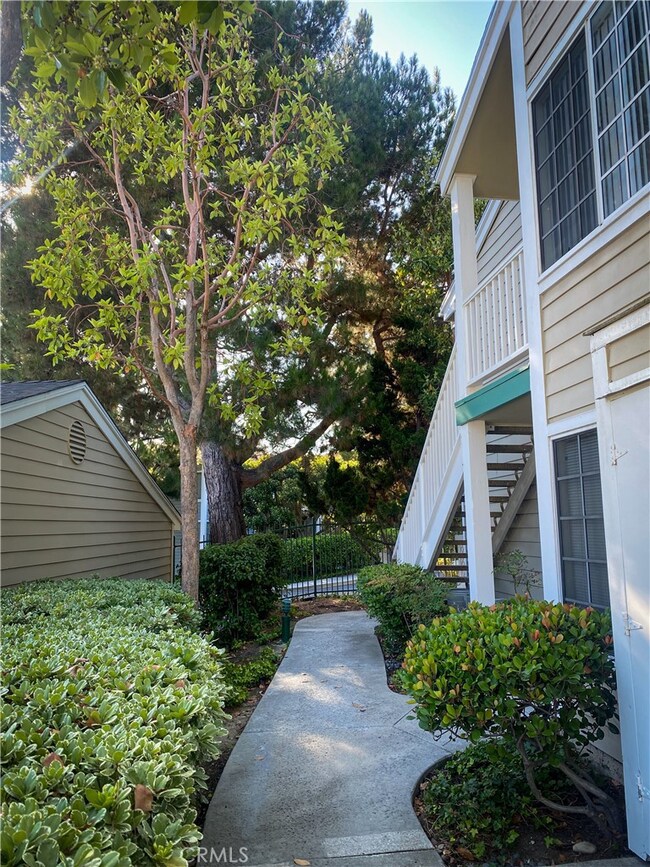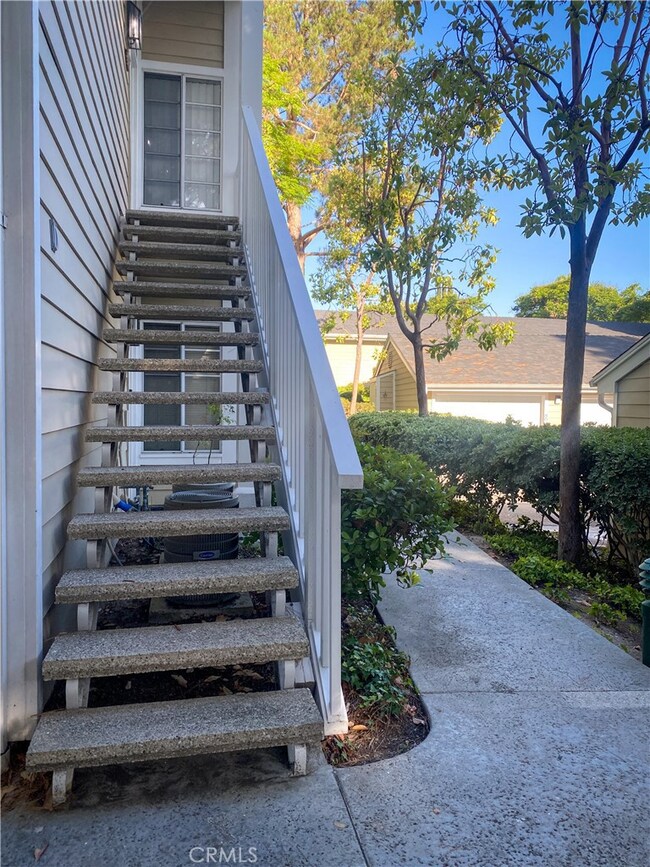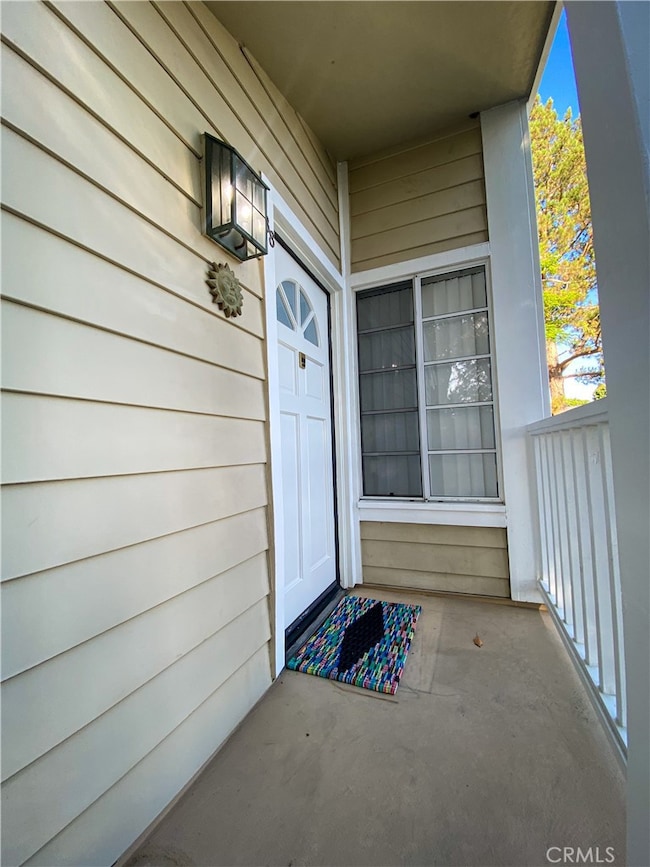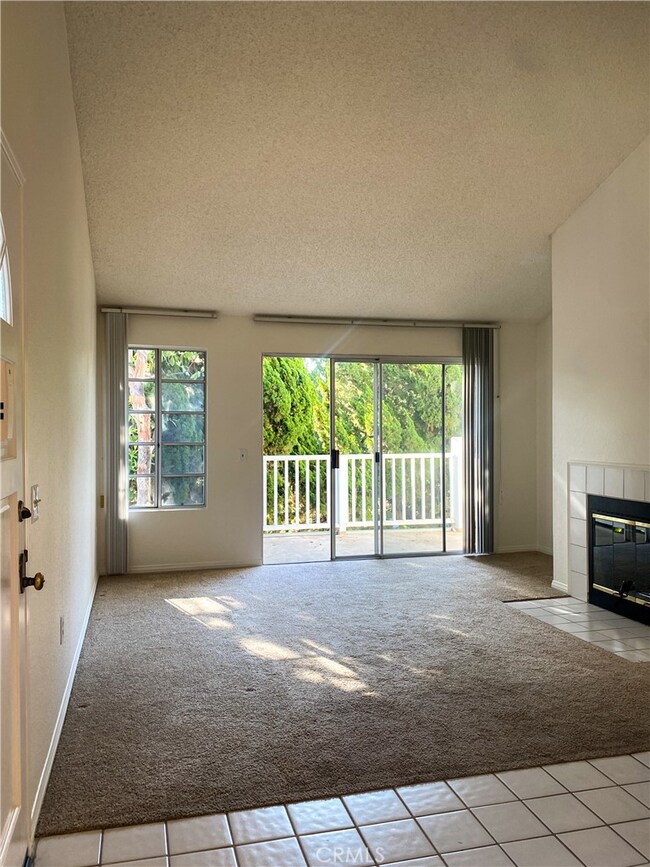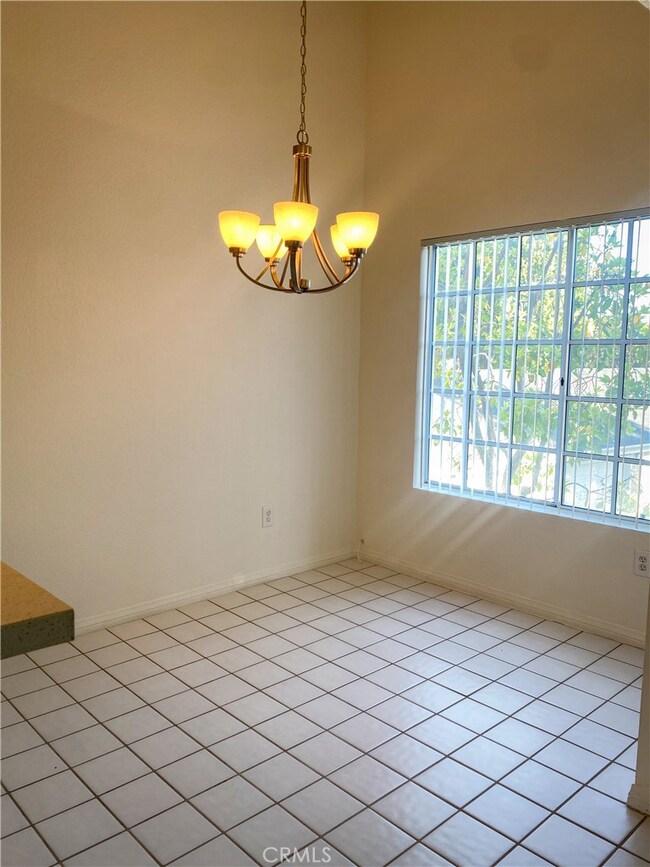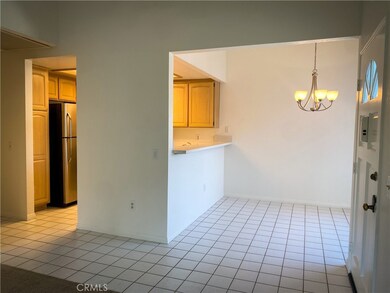
1428 Brett Place San Pedro, CA 90732
Estimated Value: $568,000 - $611,000
Highlights
- Spa
- No Units Above
- 5.73 Acre Lot
- Rudecinda Sepulveda Dodson Middle Rated A-
- Gated Community
- Open Floorplan
About This Home
As of August 2022Desirable Harbor Gate North community! Bright, clean and spacious single level condo in a great location, located among large trees and mature landscaping in a secluded part of the complex, just a short distance to the association pool and spa area. Gated entry to the complex. Upper unit. Spacious deck off of the living room. Spacious and super clean two bedroom two full bath with a large primary bedroom with a primary bath and walk-in closet. Large living room with a fireplace and vaulted ceilings. Vaulted ceilings also in the dining room. In-unit laundry room with washer, dryer, built-in ironing and storage. Large two car tandem garage that goes with the unit, with built in storage. This unit is in very good condition and is move in ready. Close to shopping, dining, schools, parks and freeway access.
Last Listed By
Natasha Kalani
Estate Properties License #02101773 Listed on: 06/24/2022

Property Details
Home Type
- Condominium
Est. Annual Taxes
- $6,474
Year Built
- Built in 1987
Lot Details
- No Units Above
- End Unit
- Two or More Common Walls
- Sprinkler System
HOA Fees
- $470 Monthly HOA Fees
Parking
- 2 Car Garage
- Parking Available
- Tandem Garage
- Single Garage Door
- Garage Door Opener
- Automatic Gate
- Parking Permit Required
- Assigned Parking
Home Design
- Traditional Architecture
- Turnkey
- Shingle Roof
- Stucco
Interior Spaces
- 961 Sq Ft Home
- Open Floorplan
- Cathedral Ceiling
- Blinds
- Window Screens
- Sliding Doors
- Family Room with Fireplace
- Living Room with Attached Deck
- Formal Dining Room
- Storage
- Neighborhood Views
Kitchen
- Breakfast Bar
- Gas Oven
- Gas Cooktop
- Microwave
- Dishwasher
- Granite Countertops
- Tile Countertops
Flooring
- Carpet
- Laminate
- Tile
Bedrooms and Bathrooms
- 2 Main Level Bedrooms
- Primary Bedroom on Main
- Walk-In Closet
- Mirrored Closets Doors
- Bathroom on Main Level
- 2 Full Bathrooms
- Makeup or Vanity Space
- Bathtub with Shower
- Separate Shower
- Exhaust Fan In Bathroom
- Linen Closet In Bathroom
- Closet In Bathroom
Laundry
- Laundry Room
- Dryer
- Washer
Home Security
Outdoor Features
- Spa
- Wood patio
- Exterior Lighting
- Rain Gutters
Location
- Property is near a park
- Property is near public transit
Utilities
- Cooling System Powered By Gas
- Forced Air Heating and Cooling System
- Heating System Uses Natural Gas
- Water Heater
- Phone Available
- Cable TV Available
Listing and Financial Details
- Tax Lot 6
- Tax Tract Number 25210
- Assessor Parcel Number 7445005100
- $171 per year additional tax assessments
Community Details
Overview
- 120 Units
- Harbor Gate North Association, Phone Number (310) 218-4010
Recreation
- Community Pool
- Community Spa
Security
- Resident Manager or Management On Site
- Card or Code Access
- Gated Community
- Carbon Monoxide Detectors
- Fire and Smoke Detector
Ownership History
Purchase Details
Home Financials for this Owner
Home Financials are based on the most recent Mortgage that was taken out on this home.Purchase Details
Purchase Details
Purchase Details
Home Financials for this Owner
Home Financials are based on the most recent Mortgage that was taken out on this home.Similar Homes in San Pedro, CA
Home Values in the Area
Average Home Value in this Area
Purchase History
| Date | Buyer | Sale Price | Title Company |
|---|---|---|---|
| Jovel Selene | $515,000 | Western Resources Title | |
| Mcnerney Living Trust | $317,000 | Ticor Title Company | |
| Arakawa Mary Kazuko | -- | None Available | |
| Arakawa Mary Kazuko | $136,000 | American Title |
Mortgage History
| Date | Status | Borrower | Loan Amount |
|---|---|---|---|
| Open | Jovel Selene | $462,985 | |
| Previous Owner | Arakawa Mary Kazuko | $123,660 | |
| Previous Owner | Arakawa Mary Kazuko | $127,500 | |
| Previous Owner | Arakawa Mary Kazuko | $126,000 | |
| Previous Owner | Arakawa Mary Kazuko | $129,200 |
Property History
| Date | Event | Price | Change | Sq Ft Price |
|---|---|---|---|---|
| 08/04/2022 08/04/22 | Sold | $515,000 | 0.0% | $536 / Sq Ft |
| 06/24/2022 06/24/22 | For Sale | $515,000 | -- | $536 / Sq Ft |
Tax History Compared to Growth
Tax History
| Year | Tax Paid | Tax Assessment Tax Assessment Total Assessment is a certain percentage of the fair market value that is determined by local assessors to be the total taxable value of land and additions on the property. | Land | Improvement |
|---|---|---|---|---|
| 2024 | $6,474 | $525,300 | $286,314 | $238,986 |
| 2023 | $6,349 | $515,000 | $280,700 | $234,300 |
| 2022 | $4,351 | $359,005 | $151,642 | $207,363 |
| 2021 | $4,295 | $351,967 | $148,669 | $203,298 |
| 2019 | $4,167 | $341,529 | $144,260 | $197,269 |
| 2018 | $4,132 | $334,833 | $141,432 | $193,401 |
| 2016 | $3,944 | $321,833 | $135,941 | $185,892 |
| 2015 | $2,267 | $188,108 | $65,647 | $122,461 |
| 2014 | $2,280 | $184,425 | $64,362 | $120,063 |
Agents Affiliated with this Home
-

Seller's Agent in 2022
Natasha Kalani
RE/MAX
(310) 259-3665
-
Jerry Yutronich

Buyer's Agent in 2022
Jerry Yutronich
RE/MAX
(310) 528-3382
61 in this area
150 Total Sales
-
Audrey Yutronich

Buyer Co-Listing Agent in 2022
Audrey Yutronich
RE/MAX
(310) 245-4329
39 in this area
71 Total Sales
Map
Source: California Regional Multiple Listing Service (CRMLS)
MLS Number: PV22138441
APN: 7445-005-100
- 1428 Brett Place Unit 86
- 1440 Brett Place Unit 62
- 1450 Brett Place Unit 205
- 1441 Brett Place Unit 136
- 1441 Brett Place Unit 348
- 1414 Brett Place Unit 128
- 28708 Mount Sawtooth Dr
- 1360 W Capitol Dr Unit 334
- 1714 Byerton Ct
- 1380 W Capitol Dr Unit 324
- 1150 W Capitol Dr Unit 32
- 1150 W Capitol Dr Unit 89
- 1243 W Capitol Dr Unit 84
- 1833 Caddington Dr Unit 67
- 1129 W Capitol Dr Unit 29
- 1129 W Capitol Dr Unit 7
- 1601 Stonewood Ct Unit 16
- 1815 W Toscanini Dr
- 1725 Westmont Dr Unit 1
- 28515 Vista Madera Unit 5
- 1444 Brett Place
- 1430 Brett Place
- 1446 Brett Place
- 1428 Brett Place
- 1442 Brett Place
- 1428 Brett Place Unit 88
- 1428 Brett Place Unit 87
- 1446 Brett Place Unit 38
- 1446 Brett Place Unit 36
- 1446 Brett Place Unit 35
- 1446 Brett Place Unit 34
- 1446 Brett Place Unit 33
- 1442 Brett Place Unit 31
- 1442 Brett Place Unit 30
- 1442 Brett Place Unit 29
- 1442 Brett Place Unit 28
- 1442 Brett Place Unit 26
- 1442 Brett Place Unit 25
- 1436 Brett Place Unit 24
- 1436 Brett Place Unit 23
