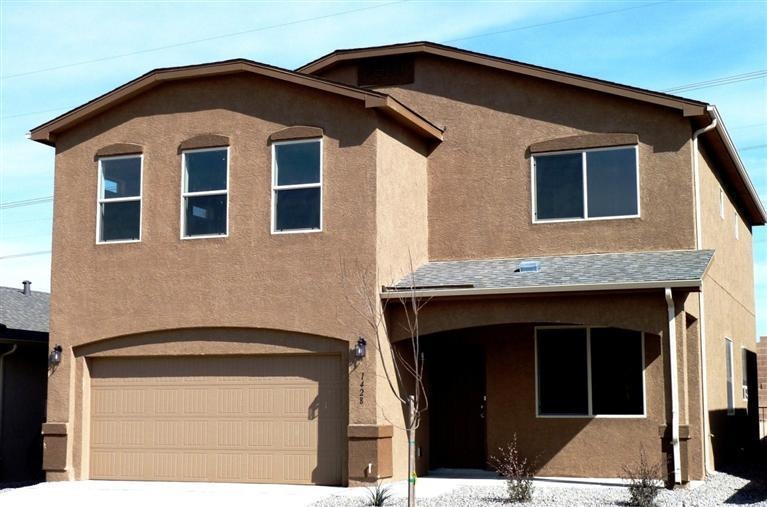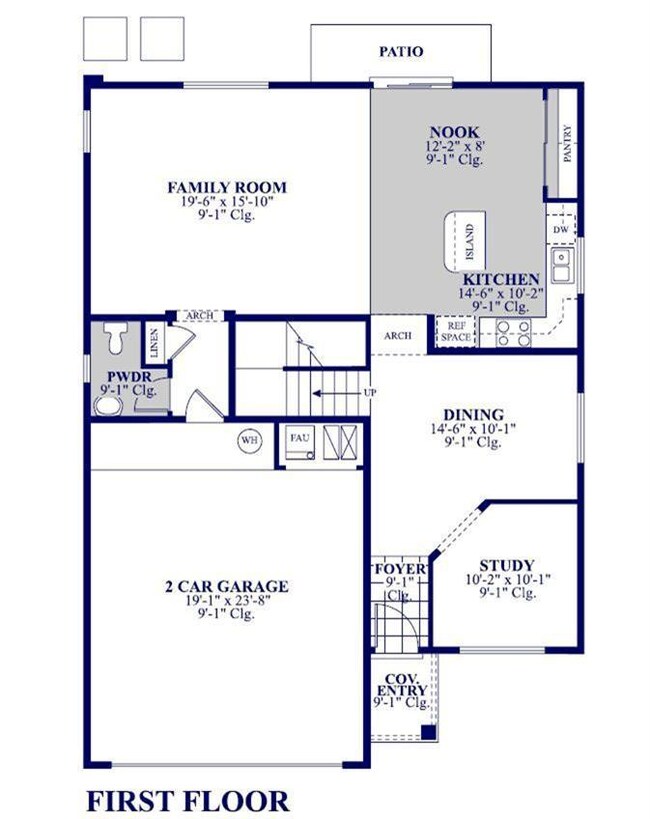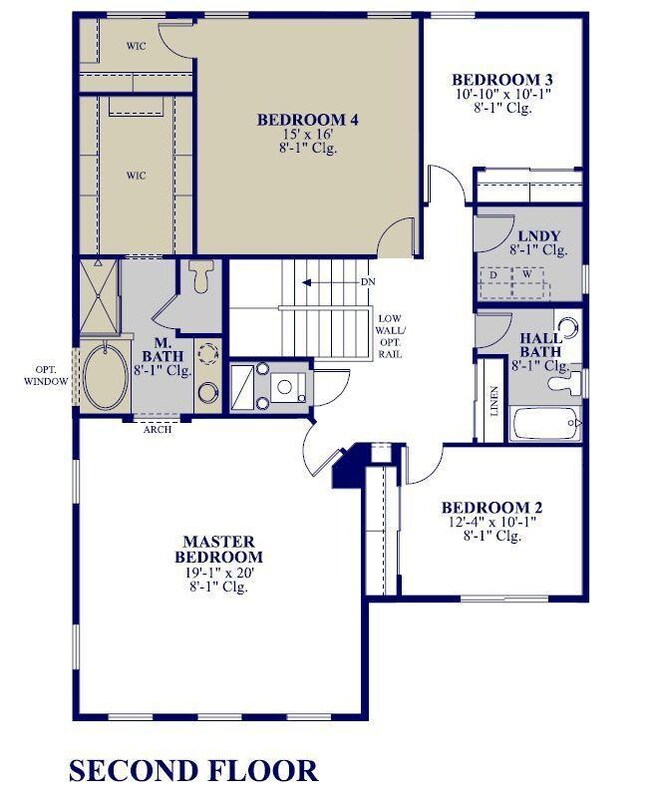
1428 Desert Paintbrush Loop Rio Rancho, NM 87144
Northern Meadows NeighborhoodHighlights
- Newly Remodeled
- Private Yard
- Breakfast Area or Nook
- Cielo Azul Elementary School Rated A-
- Multiple Living Areas
- 2 Car Attached Garage
About This Home
As of December 2015Huge, Brand New D.R. Horton Dartmouth Plan, 4 Bedrooms (Huge Master & 2nd Bedroom), 2.5 Baths, 9' Ceilings on Main Floor, 2X6 Exterior Construction, Outstanding Energy Efficiency, Study/Office Down, Formal Dining Room, Enormous Master Bath and Closet, Double Sinks in Master, Separate Tub & Shower in Master, Elegant Upgraded Cabinetry, 18 Inch Tile in Wet Areas, Super Closets, 2 Tone Interior Paint, Alarm Prewire, Privacy Front and Rear, Walled Backyard, You Have to See This!
Last Agent to Sell the Property
Carlos Montalvo
D.R. Horton, Inc. Listed on: 12/04/2012
Last Buyer's Agent
Earl Henson
RE/MAX SELECT
Home Details
Home Type
- Single Family
Est. Annual Taxes
- $2,563
Year Built
- Built in 2012 | Newly Remodeled
Lot Details
- 5,140 Sq Ft Lot
- South Facing Home
- Xeriscape Landscape
- Sprinkler System
- Private Yard
HOA Fees
- $432 Monthly HOA Fees
Parking
- 2 Car Attached Garage
Home Design
- Planned Development
- Frame Construction
- Pitched Roof
- Shingle Roof
- Stucco
Interior Spaces
- 2,591 Sq Ft Home
- Property has 2 Levels
- Double Pane Windows
- Low Emissivity Windows
- Insulated Windows
- Multiple Living Areas
- Open Floorplan
- Fire and Smoke Detector
- Electric Dryer Hookup
Kitchen
- Breakfast Area or Nook
- Breakfast Bar
- Free-Standing Gas Range
- Range Hood
- Dishwasher
- Kitchen Island
- Disposal
Flooring
- CRI Green Label Plus Certified Carpet
- Tile
Bedrooms and Bathrooms
- 4 Bedrooms
- Walk-In Closet
- Private Water Closet
- Soaking Tub
- Garden Bath
- Separate Shower
Schools
- Cielo Azul Elementary School
- Rio Rancho Mid High Middle School
Utilities
- Two cooling system units
- Refrigerated Cooling System
- Forced Air Heating and Cooling System
- Multiple Heating Units
- Heating System Uses Natural Gas
- High Speed Internet
- Cable TV Available
Community Details
- Association fees include common areas
- Built by DR Horton
- Northview At Northern Meadows Subdivision
- Planned Unit Development
Listing and Financial Details
- Assessor Parcel Number NEW OR UNDER CONSTRUCTION/UNLISTED UPC
Ownership History
Purchase Details
Home Financials for this Owner
Home Financials are based on the most recent Mortgage that was taken out on this home.Similar Homes in Rio Rancho, NM
Home Values in the Area
Average Home Value in this Area
Purchase History
| Date | Type | Sale Price | Title Company |
|---|---|---|---|
| Warranty Deed | -- | Stewart Title |
Mortgage History
| Date | Status | Loan Amount | Loan Type |
|---|---|---|---|
| Open | $176,739 | FHA |
Property History
| Date | Event | Price | Change | Sq Ft Price |
|---|---|---|---|---|
| 12/29/2015 12/29/15 | Sold | -- | -- | -- |
| 11/17/2015 11/17/15 | Pending | -- | -- | -- |
| 08/03/2015 08/03/15 | For Sale | $179,000 | -9.8% | $69 / Sq Ft |
| 11/22/2013 11/22/13 | Sold | -- | -- | -- |
| 10/08/2013 10/08/13 | Pending | -- | -- | -- |
| 12/04/2012 12/04/12 | For Sale | $198,500 | -- | $77 / Sq Ft |
Tax History Compared to Growth
Tax History
| Year | Tax Paid | Tax Assessment Tax Assessment Total Assessment is a certain percentage of the fair market value that is determined by local assessors to be the total taxable value of land and additions on the property. | Land | Improvement |
|---|---|---|---|---|
| 2023 | $2,546 | $69,668 | $10,000 | $59,668 |
| 2022 | $2,472 | $67,639 | $10,000 | $57,639 |
| 2021 | $2,454 | $65,669 | $10,000 | $55,669 |
| 2020 | $2,382 | $63,756 | $0 | $0 |
| 2019 | $2,329 | $61,900 | $0 | $0 |
| 2018 | $2,126 | $60,097 | $0 | $0 |
| 2017 | $2,038 | $58,347 | $0 | $0 |
| 2016 | $2,217 | $56,647 | $0 | $0 |
| 2014 | $2,238 | $59,178 | $0 | $0 |
| 2013 | -- | $10,000 | $10,000 | $0 |
Agents Affiliated with this Home
-
D
Seller's Agent in 2015
Davrie Martin
Land Of Enchantment Realty
-
Bonita Ulibarri
B
Buyer's Agent in 2015
Bonita Ulibarri
Bonita Ulibarri Realty LLC
(505) 238-4978
1 in this area
96 Total Sales
-
C
Seller's Agent in 2013
Carlos Montalvo
D.R. Horton, Inc.
-
E
Buyer's Agent in 2013
Earl Henson
RE/MAX
Map
Source: Southwest MLS (Greater Albuquerque Association of REALTORS®)
MLS Number: 747663
APN: 1-010-074-389-213
- 1018 Desert Sunflower Dr NE
- 1227 Desert Paintbrush Loop
- 3908 Oasis Springs Rd NE
- 3904 Oasis Springs Rd NE
- 0 Valmont (U21 B26 L8 9) Ct NE
- 3772 Havasu Falls St NE
- 0 Annabelle (U21 B40 L6) Rd NE
- 3636 Clear Creek Rd
- 0 Reyado (U21 B27 L15 16) Ct NE
- 3914 William Rd NE
- 0 Bernice (U21 B41 L16) Rd NE Unit 1070535
- 4229-4301 Diane (2 Half Acre Lots) St NE
- 1408 Bernice Rd NE
- 0 Carolyn (U21 B43 L45) St NE Unit 1070527
- 0 Bernice (U21 B42 L24 25) Rd NE
- 4405 Diane St NE
- 0 Camino de Lost Montoyas NW
- 3605 Oasis Springs Rd NE
- 3926-4002 Paxton Ct NE
- 1209 Joyce Rd NE


