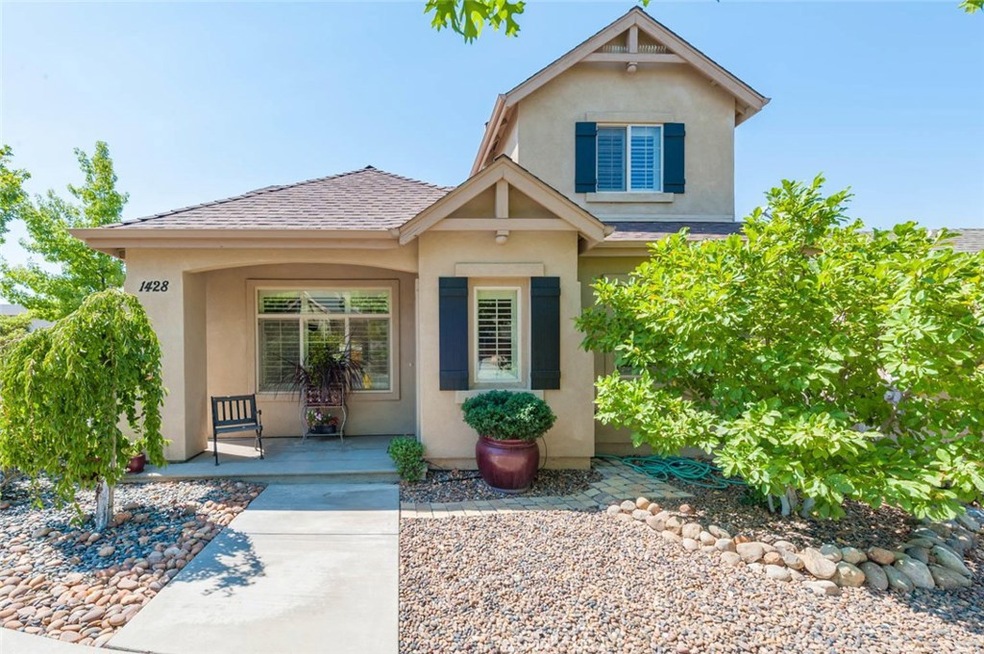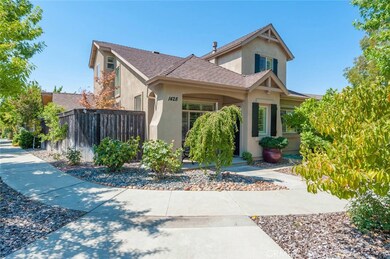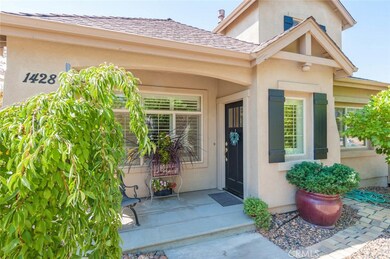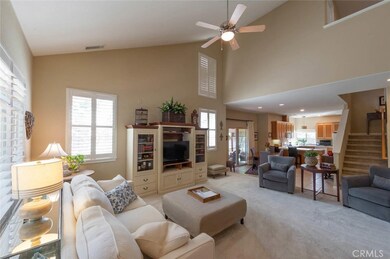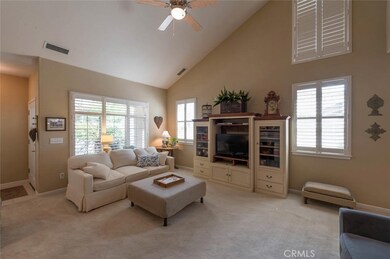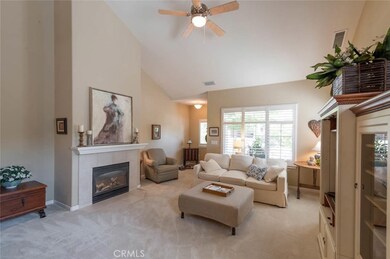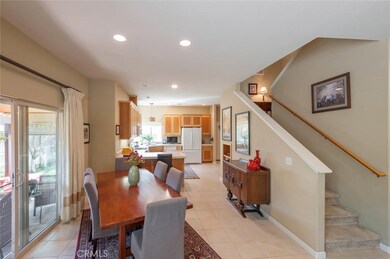
1428 Half Dome Way Chico, CA 95928
California Park NeighborhoodEstimated Value: $487,000 - $535,736
Highlights
- City Lights View
- Open Floorplan
- Corner Lot
- Sierra View Elementary School Rated A
- Main Floor Primary Bedroom
- High Ceiling
About This Home
As of October 2018Adorable, move-in ready home located on a corner lot in the popular Cal Park Community. Pride of ownership flows through this home. Light and bright open floor plan with soaring high ceilings in the living room and a zero clearance fireplace with tile surround and white mantle. Huge kitchen that is open to the living room with bar top seating, dining area and a nook. Large master bedroom with walk-in closet is located downstairs. En-suite bathroom with large soaking tub, separate shower, double sinks and linen closet. Upstairs you will find three spacious bedrooms and bathroom. Amazing backyard with a custom covered patio, adorable custom playhouse and shed. Check out all the fruit trees!! Cherry, white nectarine, black cherries, apple, yellow peach, almond, olive and grapes! Enjoy all of Cal Park amenities including walking trails, three lakes and fishing! Other features include plantation shutters and ceiling fans throughout. You will fall in love with this home the moment you walk in! Original home owners.
Last Agent to Sell the Property
Parkway Real Estate Co. License #01434090 Listed on: 08/30/2018
Home Details
Home Type
- Single Family
Est. Annual Taxes
- $4,754
Year Built
- Built in 2006
Lot Details
- 5,227 Sq Ft Lot
- Fenced
- Fence is in average condition
- Landscaped
- Corner Lot
- Sprinkler System
- Back Yard
HOA Fees
- $25 Monthly HOA Fees
Parking
- 2 Car Attached Garage
- Parking Available
Property Views
- City Lights
- Hills
- Neighborhood
Home Design
- Turnkey
- Composition Roof
Interior Spaces
- 2,130 Sq Ft Home
- 2-Story Property
- Open Floorplan
- High Ceiling
- Ceiling Fan
- Zero Clearance Fireplace
- Double Pane Windows
- Family Room Off Kitchen
- Living Room
Kitchen
- Open to Family Room
- Eat-In Kitchen
- Gas Cooktop
- Microwave
- Dishwasher
- Disposal
Flooring
- Carpet
- Tile
Bedrooms and Bathrooms
- 4 Bedrooms | 1 Primary Bedroom on Main
- Walk-In Closet
- Dual Vanity Sinks in Primary Bathroom
- Bathtub with Shower
- Separate Shower
Laundry
- Laundry Room
- Gas And Electric Dryer Hookup
Outdoor Features
- Covered patio or porch
- Shed
Utilities
- Central Heating and Cooling System
- Sewer Paid
Community Details
- Hignell Association, Phone Number (530) 894-0404
Listing and Financial Details
- Assessor Parcel Number 018540022000
Ownership History
Purchase Details
Purchase Details
Home Financials for this Owner
Home Financials are based on the most recent Mortgage that was taken out on this home.Purchase Details
Similar Homes in Chico, CA
Home Values in the Area
Average Home Value in this Area
Purchase History
| Date | Buyer | Sale Price | Title Company |
|---|---|---|---|
| Sahai Veronica | $188,000 | None Available | |
| Sahai Veronica | $376,000 | Mid Valley Title & Escrow Co | |
| Lanpheir Rae | $372,000 | Mid Valley Title & Escrow Co |
Mortgage History
| Date | Status | Borrower | Loan Amount |
|---|---|---|---|
| Open | Sahai Veronica | $169,000 | |
| Previous Owner | Sahai Veronica | $171,000 | |
| Previous Owner | Sahai Veronica | $176,000 | |
| Previous Owner | Lanpheir Rae | $173,300 | |
| Previous Owner | Landpheir Rae | $182,000 |
Property History
| Date | Event | Price | Change | Sq Ft Price |
|---|---|---|---|---|
| 10/25/2018 10/25/18 | Sold | $376,000 | -0.8% | $177 / Sq Ft |
| 09/14/2018 09/14/18 | Pending | -- | -- | -- |
| 09/10/2018 09/10/18 | Price Changed | $379,000 | -5.2% | $178 / Sq Ft |
| 08/30/2018 08/30/18 | For Sale | $399,900 | -- | $188 / Sq Ft |
Tax History Compared to Growth
Tax History
| Year | Tax Paid | Tax Assessment Tax Assessment Total Assessment is a certain percentage of the fair market value that is determined by local assessors to be the total taxable value of land and additions on the property. | Land | Improvement |
|---|---|---|---|---|
| 2024 | $4,754 | $411,207 | $142,172 | $269,035 |
| 2023 | $4,672 | $403,145 | $139,385 | $263,760 |
| 2022 | $4,564 | $395,241 | $136,652 | $258,589 |
| 2021 | $4,509 | $387,492 | $133,973 | $253,519 |
| 2020 | $4,496 | $383,520 | $132,600 | $250,920 |
| 2019 | $4,495 | $376,000 | $130,000 | $246,000 |
| 2018 | $4,167 | $360,000 | $120,000 | $240,000 |
| 2017 | $4,123 | $360,000 | $120,000 | $240,000 |
| 2016 | $3,787 | $350,000 | $110,000 | $240,000 |
| 2015 | $3,433 | $310,000 | $90,000 | $220,000 |
| 2014 | $2,987 | $265,000 | $90,000 | $175,000 |
Agents Affiliated with this Home
-
John Barroso

Seller's Agent in 2018
John Barroso
Parkway Real Estate Co.
(530) 570-8489
10 in this area
296 Total Sales
-
Lou Martone

Buyer's Agent in 2018
Lou Martone
Martone Realty
(530) 354-9091
14 Total Sales
Map
Source: California Regional Multiple Listing Service (CRMLS)
MLS Number: SN18211189
APN: 018-540-022-000
- 124 Echo Peak Terrace
- 121 Wawona Place
- 1104 Shumard Oak Way
- 1147 Lentil Way
- 0 Yosemite Dr
- 2695 Fairfield Common
- 9 Coolwater Commons
- 2619 Amanecida Common
- 2616 Lakewest Dr
- 43 Edgewater Ct
- 292 Idyllwild Cir
- 2875 Pennyroyal Dr Unit 46
- 2924 Pennyroyal Dr
- 11 Tilden Ln
- 10 Hidden Brooke Way
- 2930 Pennyroyal Dr Unit 16
- 2932 Pennyroyal Dr
- 2376 Sausalito St
- 0 Chico Canyon Rd
- 2391 Burlingame Dr
- 1428 Half Dome Way Unit 22
- 1428 Half Dome Way
- 1424 Half Dome Way
- 1420 Half Dome Way
- 1432 Half Dome Way
- 1439 Yosemite Dr
- 1435 Yosemite Dr Unit 7
- 1435 Yosemite Dr
- 1416 Half Dome Way Unit 19
- 1416 Half Dome Way
- 1431 Yosemite Dr
- 1427 Yosemite Dr
- 1425 Half Dome Way
- 1443 Yosemite Dr Unit 5
- 1443 Yosemite Dr
- 1429 Half Dome Way Unit 30
- 1429 Half Dome Way
- 1436 Half Dome Way
- 1412 Half Dome Way
- 1421 Half Dome Way
