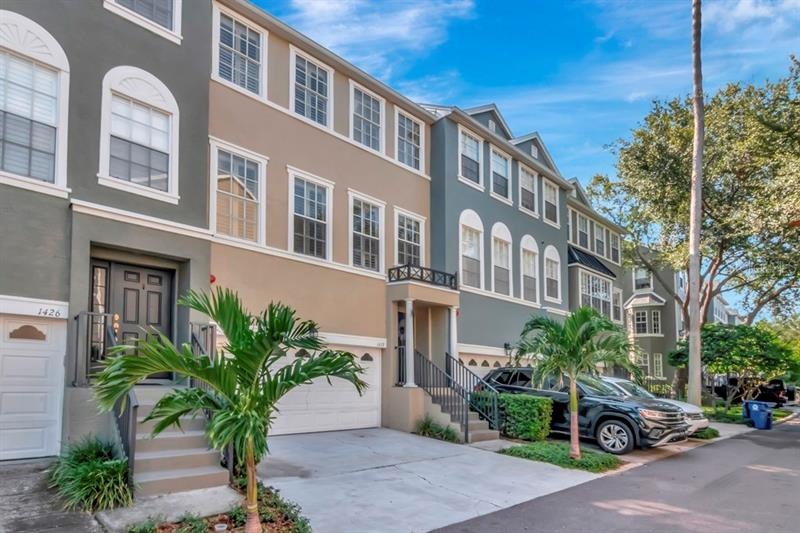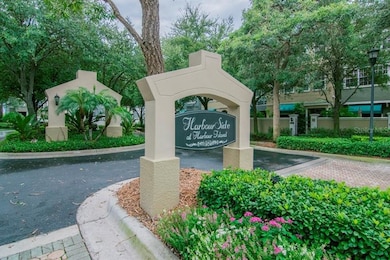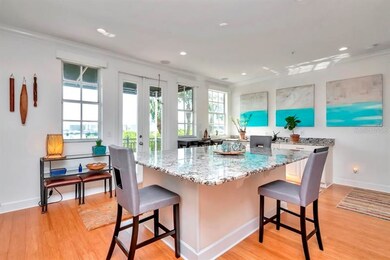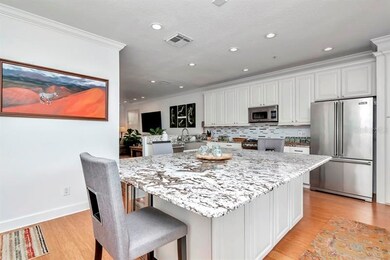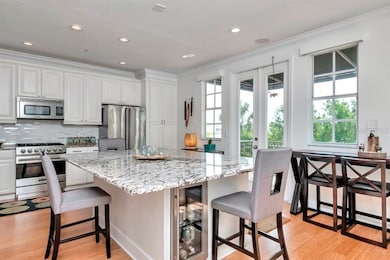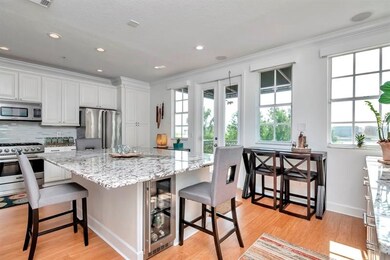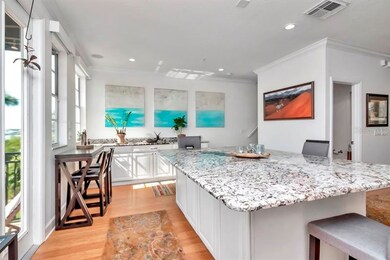
1428 Harbour Walk Rd Tampa, FL 33602
Harbour Island NeighborhoodHighlights
- 60 Feet of Waterfront
- Full Bay or Harbor Views
- Open Floorplan
- Gorrie Elementary School Rated A-
- Gated Community
- 2-minute walk to Davis Islands Park
About This Home
As of August 2022Spectacular in every way: completely updated Harbour Island waterfront townhome – tons of natural light in this tri-level open floor plan residence! All new flooring: marble in entry foyer, tile in first floor bonus room; and solid bamboo tongue and groove wood floors on second and third levels. The kitchen features a fantastic island that serves as great dining space with additional storage. The pantry doors were redone to match the Wellborn cabinets for a seamless look. Newer Viking appliances including a 5-burner gas cooktop and a beverage refrigerator was added at the island. On-demand hot water at kitchen sink, granite counters, custom backsplash and a stainless steel farmers sink complete this gourmet kitchen. The owners’ suite includes a generously sized bedroom, walk-in custom closet, and a completely renovated bathroom: floating vanity with two designer sinks, doorless spa shower with rain head and body sprays and linear drain, new window, new floor tile, racks, floating shelves and mirrors. Both secondary bedrooms have custom closets and share a bathroom that has been completely renovated. All four toilets in the unit have been replaced with one-piece dual flush models. The bonus room on the first level includes the Murphy bed, desk, entertainment unit and shelving. Other features include: plantation shutters and sun shades with remote in the kitchen; crown molding, all can lights converted to dimmable LED lighting; linen closets, whole house water softener and garage microwave. The washer and dryer convey; the dryer is set-up for gas only and the sellers have an electric dryer, so they have kept the dryer in the garage. The laundry area on the first level is designed for a full-size stack (with gas dryer). The large metal box in the laundry area held a variety of audio/equipment that was used by a previous owner. Enjoy watching the cruise ships and a variety of other port activity! Harbour Island offers top-rated schools, walking distance to shops, restaurants, the Tampa Riverwalk, Sparkman Wharf and the new Water Street district. Take advantage of convenient access to downtown Tampa and St. Pete, all major roads, interstates and TIA. Sellers request an 8/16/2022 closing date.
Last Agent to Sell the Property
COLDWELL BANKER REALTY License #679521 Listed on: 07/07/2022

Townhouse Details
Home Type
- Townhome
Est. Annual Taxes
- $6,672
Year Built
- Built in 2000
Lot Details
- 1,452 Sq Ft Lot
- Lot Dimensions are 22x66
- 60 Feet of Waterfront
- Property Fronts a Bay or Harbor
- West Facing Home
HOA Fees
Parking
- 2 Car Attached Garage
- Parking Pad
- Garage Door Opener
- Driveway
- Open Parking
Home Design
- Slab Foundation
- Wood Frame Construction
- Shingle Roof
- Stucco
Interior Spaces
- 2,090 Sq Ft Home
- 3-Story Property
- Open Floorplan
- Crown Molding
- Awning
- Shades
- Shutters
- French Doors
- Bonus Room
- Full Bay or Harbor Views
Kitchen
- Eat-In Kitchen
- Cooktop<<rangeHoodToken>>
- <<microwave>>
- Dishwasher
- Wine Refrigerator
- Stone Countertops
- Disposal
Flooring
- Bamboo
- Wood
- Marble
- Ceramic Tile
Bedrooms and Bathrooms
- 3 Bedrooms
- Primary Bedroom Upstairs
- Walk-In Closet
Laundry
- Laundry closet
- Dryer
- Washer
Outdoor Features
- Balcony
Schools
- Gorrie Elementary School
- Wilson Middle School
- Plant High School
Utilities
- Central Heating and Cooling System
- Underground Utilities
- Electric Water Heater
- Water Softener
- Cable TV Available
Listing and Financial Details
- Homestead Exemption
- Visit Down Payment Resource Website
- Legal Lot and Block 6 / 6
- Assessor Parcel Number A-30-29-19-52Z-000006-00006.0
Community Details
Overview
- Association fees include 24-hour guard, community pool, escrow reserves fund, ground maintenance, manager, pool maintenance, private road, recreational facilities, security
- $308 Other Monthly Fees
- First Choice Managaement/Donna Association, Phone Number (727) 785-8887
- Hicsa Association, Phone Number (727) 299-9555
- Harbourside At Harbour Island Subdivision
- Association Owns Recreation Facilities
- The community has rules related to deed restrictions
Recreation
- Recreation Facilities
- Community Playground
- Community Pool
Pet Policy
- Pets up to 100 lbs
- 2 Pets Allowed
Security
- Security Service
- Gated Community
Ownership History
Purchase Details
Home Financials for this Owner
Home Financials are based on the most recent Mortgage that was taken out on this home.Purchase Details
Home Financials for this Owner
Home Financials are based on the most recent Mortgage that was taken out on this home.Purchase Details
Home Financials for this Owner
Home Financials are based on the most recent Mortgage that was taken out on this home.Purchase Details
Home Financials for this Owner
Home Financials are based on the most recent Mortgage that was taken out on this home.Similar Homes in Tampa, FL
Home Values in the Area
Average Home Value in this Area
Purchase History
| Date | Type | Sale Price | Title Company |
|---|---|---|---|
| Warranty Deed | $825,000 | Bayshore Title | |
| Warranty Deed | $577,000 | American Guardian Title & Es | |
| Warranty Deed | $385,000 | Sunbelt Title Agency | |
| Warranty Deed | $450,000 | Bayshore Title Insurance Co |
Mortgage History
| Date | Status | Loan Amount | Loan Type |
|---|---|---|---|
| Open | $400,000 | New Conventional | |
| Previous Owner | $100,000 | Balloon | |
| Previous Owner | $308,000 | Unknown | |
| Previous Owner | $359,650 | Unknown | |
| Previous Owner | $271,600 | Unknown | |
| Previous Owner | $62,348 | New Conventional | |
| Previous Owner | $263,000 | New Conventional | |
| Previous Owner | $50,000 | Credit Line Revolving |
Property History
| Date | Event | Price | Change | Sq Ft Price |
|---|---|---|---|---|
| 08/16/2022 08/16/22 | Sold | $825,000 | -2.9% | $395 / Sq Ft |
| 07/13/2022 07/13/22 | Pending | -- | -- | -- |
| 07/07/2022 07/07/22 | For Sale | $850,000 | +47.3% | $407 / Sq Ft |
| 07/06/2018 07/06/18 | Sold | $577,000 | -3.0% | $264 / Sq Ft |
| 06/04/2018 06/04/18 | Pending | -- | -- | -- |
| 05/01/2018 05/01/18 | For Sale | $595,000 | -- | $272 / Sq Ft |
Tax History Compared to Growth
Tax History
| Year | Tax Paid | Tax Assessment Tax Assessment Total Assessment is a certain percentage of the fair market value that is determined by local assessors to be the total taxable value of land and additions on the property. | Land | Improvement |
|---|---|---|---|---|
| 2024 | $14,849 | $822,643 | $82,264 | $740,379 |
| 2023 | $16,234 | $888,598 | $0 | $0 |
| 2022 | $6,752 | $392,499 | $0 | $0 |
| 2021 | $6,672 | $381,067 | $0 | $0 |
| 2020 | $6,616 | $375,806 | $0 | $0 |
| 2019 | $5,772 | $330,527 | $0 | $0 |
| 2018 | $8,994 | $442,155 | $0 | $0 |
| 2017 | $9,003 | $437,988 | $0 | $0 |
| 2016 | $9,027 | $440,214 | $0 | $0 |
| 2015 | $8,321 | $400,195 | $0 | $0 |
| 2014 | $7,671 | $385,718 | $0 | $0 |
| 2013 | -- | $323,809 | $0 | $0 |
Agents Affiliated with this Home
-
Gail Bernucca

Seller's Agent in 2022
Gail Bernucca
COLDWELL BANKER REALTY
(813) 440-5925
31 in this area
122 Total Sales
-
Agnes Vetter

Buyer's Agent in 2022
Agnes Vetter
COASTAL PROPERTIES GROUP INTERNATIONAL
(727) 422-4780
1 in this area
95 Total Sales
-
Cliff Glansen

Seller's Agent in 2018
Cliff Glansen
FLATFEE.COM
(954) 965-3990
1 in this area
5,892 Total Sales
-
Doug Smith

Buyer's Agent in 2018
Doug Smith
CHARLES RUTENBERG REALTY INC
(813) 727-3621
1 in this area
82 Total Sales
Map
Source: Stellar MLS
MLS Number: T3386367
APN: A-30-29-19-52Z-000006-00006.0
- 1402 Harbour Walk Rd
- 936 Hemingway Cir
- 1147 Abbeys Way
- 916 Hemingway Cir
- 1179 Shipwatch Cir
- 945 Harbour Bay Dr
- 1117 Shipwatch Cir
- 305 Sea Island Way
- 1122 Shipwatch Cir
- 232 Channel Dr
- 926 Anchorage Rd
- 927 Anchorage Rd
- 230 Columbia Dr
- 232 Columbia Dr
- 166 E Davis Blvd
- 901 Harbour Bay Dr
- 162 E Davis Blvd
- 901 Normandy Trace Rd
- 408 Columbia Dr
- 403 E Davis Blvd
