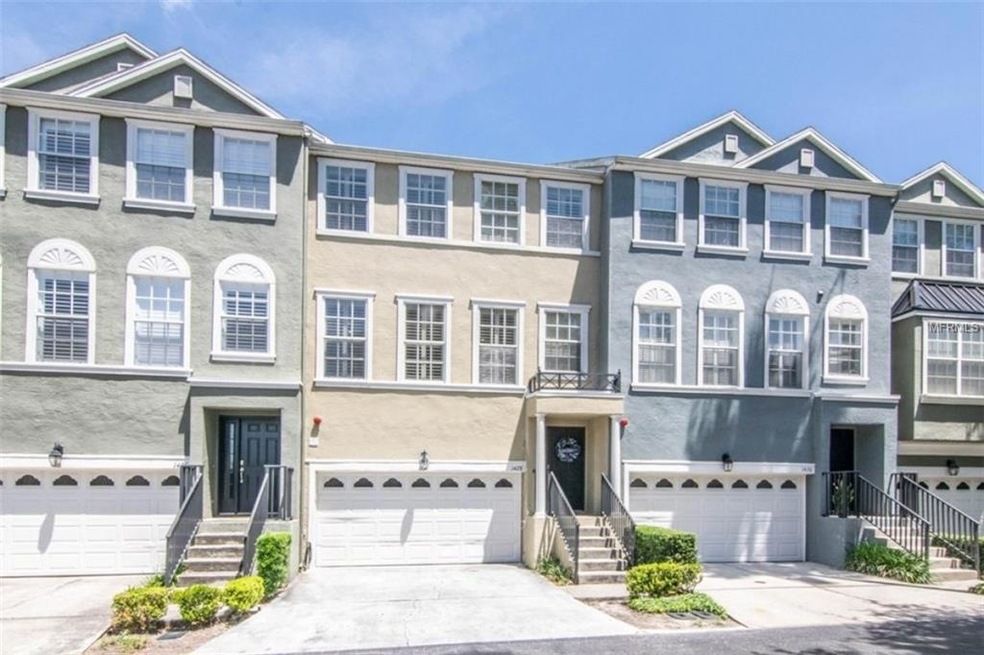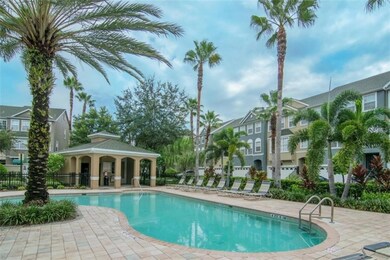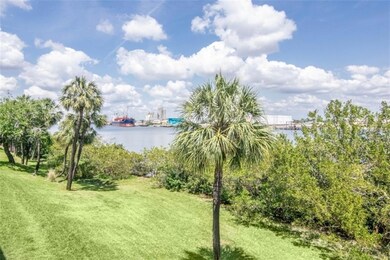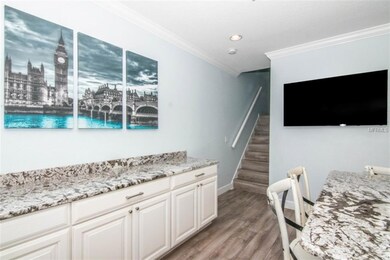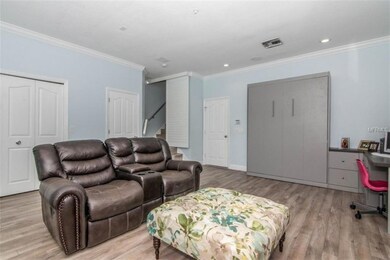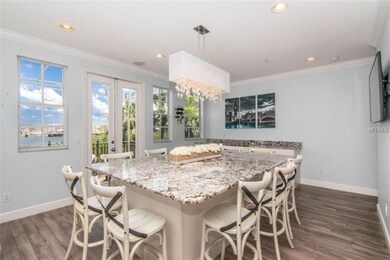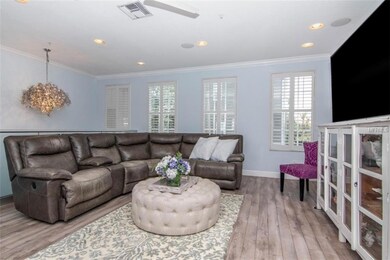
1428 Harbour Walk Rd Tampa, FL 33602
Harbour Island NeighborhoodHighlights
- Gated Community
- River View
- Solid Surface Countertops
- Gorrie Elementary School Rated A-
- Clubhouse
- 2-minute walk to Davis Islands Park
About This Home
As of August 2022Beautifully remodeled Harbour Island townhome. As you enter you will be greeted on the foyer adorned with a glamorous chandelier. This exquisite home boast a luxurious custom kitchen with exotic granite counter tops, stainless steel appliances, and a massive island that seats 12-14, perfect for gatherings with family and friends. The spacious living room adjacent to the kitchen has a beautiful half bath with beautiful lighting and a linen closet. The bottom floor is the perfect place for guest to retreat with its custom Murphy’s bed and half bath. In addition this room seconds as a home office with custom built in desk and bookshelves. Step onto your back patio and enjoy the view as the cruise ships pass by on the water. On the top floor you will find three bedrooms. Enjoy the spacious master bedroom with views of the channel and custom walk in closet. The master bath has a spa tub, double vanity, and separate shower.
Townhouse Details
Home Type
- Townhome
Est. Annual Taxes
- $9,003
Year Built
- Built in 2000
Lot Details
- 1,452 Sq Ft Lot
HOA Fees
- $499 Monthly HOA Fees
Parking
- 2 Car Attached Garage
- Garage Door Opener
- Driveway
- Open Parking
Home Design
- Slab Foundation
- Shingle Roof
- Block Exterior
- Stucco
Interior Spaces
- 2,186 Sq Ft Home
- 3-Story Property
- Built-In Features
- Ceiling Fan
- French Doors
- Inside Utility
- Vinyl Flooring
- River Views
Kitchen
- Eat-In Kitchen
- Range
- Microwave
- Dishwasher
- Solid Surface Countertops
- Disposal
Bedrooms and Bathrooms
- 3 Bedrooms
- Walk-In Closet
Laundry
- Dryer
- Washer
Schools
- Gorrie Elementary School
- Wilson Middle School
- Plant High School
Utilities
- Central Heating and Cooling System
- Cable TV Available
Listing and Financial Details
- Visit Down Payment Resource Website
- Legal Lot and Block 6 / 6
- Assessor Parcel Number A-30-29-19-52Z-000006-00006.0
Community Details
Overview
- Association fees include ground maintenance
- Harbourside At Harbo Condos
- Harbourside At Harbour Island Ph 01 Subdivision
- The community has rules related to deed restrictions
- Rental Restrictions
Recreation
- Community Pool
Pet Policy
- Pets Allowed
Additional Features
- Clubhouse
- Gated Community
Ownership History
Purchase Details
Home Financials for this Owner
Home Financials are based on the most recent Mortgage that was taken out on this home.Purchase Details
Home Financials for this Owner
Home Financials are based on the most recent Mortgage that was taken out on this home.Purchase Details
Home Financials for this Owner
Home Financials are based on the most recent Mortgage that was taken out on this home.Purchase Details
Home Financials for this Owner
Home Financials are based on the most recent Mortgage that was taken out on this home.Similar Homes in Tampa, FL
Home Values in the Area
Average Home Value in this Area
Purchase History
| Date | Type | Sale Price | Title Company |
|---|---|---|---|
| Warranty Deed | $825,000 | Bayshore Title | |
| Warranty Deed | $577,000 | American Guardian Title & Es | |
| Warranty Deed | $385,000 | Sunbelt Title Agency | |
| Warranty Deed | $450,000 | Bayshore Title Insurance Co |
Mortgage History
| Date | Status | Loan Amount | Loan Type |
|---|---|---|---|
| Open | $400,000 | New Conventional | |
| Previous Owner | $100,000 | Balloon | |
| Previous Owner | $308,000 | Unknown | |
| Previous Owner | $359,650 | Unknown | |
| Previous Owner | $271,600 | Unknown | |
| Previous Owner | $62,348 | New Conventional | |
| Previous Owner | $263,000 | New Conventional | |
| Previous Owner | $50,000 | Credit Line Revolving |
Property History
| Date | Event | Price | Change | Sq Ft Price |
|---|---|---|---|---|
| 08/16/2022 08/16/22 | Sold | $825,000 | -2.9% | $395 / Sq Ft |
| 07/13/2022 07/13/22 | Pending | -- | -- | -- |
| 07/07/2022 07/07/22 | For Sale | $850,000 | +47.3% | $407 / Sq Ft |
| 07/06/2018 07/06/18 | Sold | $577,000 | -3.0% | $264 / Sq Ft |
| 06/04/2018 06/04/18 | Pending | -- | -- | -- |
| 05/01/2018 05/01/18 | For Sale | $595,000 | -- | $272 / Sq Ft |
Tax History Compared to Growth
Tax History
| Year | Tax Paid | Tax Assessment Tax Assessment Total Assessment is a certain percentage of the fair market value that is determined by local assessors to be the total taxable value of land and additions on the property. | Land | Improvement |
|---|---|---|---|---|
| 2024 | $14,849 | $822,643 | $82,264 | $740,379 |
| 2023 | $16,234 | $888,598 | $0 | $0 |
| 2022 | $6,752 | $392,499 | $0 | $0 |
| 2021 | $6,672 | $381,067 | $0 | $0 |
| 2020 | $6,616 | $375,806 | $0 | $0 |
| 2019 | $5,772 | $330,527 | $0 | $0 |
| 2018 | $8,994 | $442,155 | $0 | $0 |
| 2017 | $9,003 | $437,988 | $0 | $0 |
| 2016 | $9,027 | $440,214 | $0 | $0 |
| 2015 | $8,321 | $400,195 | $0 | $0 |
| 2014 | $7,671 | $385,718 | $0 | $0 |
| 2013 | -- | $323,809 | $0 | $0 |
Agents Affiliated with this Home
-
Gail Bernucca

Seller's Agent in 2022
Gail Bernucca
COLDWELL BANKER REALTY
(813) 440-5925
31 in this area
122 Total Sales
-
Agnes Vetter

Buyer's Agent in 2022
Agnes Vetter
COASTAL PROPERTIES GROUP INTERNATIONAL
(727) 422-4780
1 in this area
95 Total Sales
-
Cliff Glansen

Seller's Agent in 2018
Cliff Glansen
FLATFEE.COM
(954) 965-3990
1 in this area
5,892 Total Sales
-
Doug Smith

Buyer's Agent in 2018
Doug Smith
CHARLES RUTENBERG REALTY INC
(941) 270-2515
1 in this area
82 Total Sales
Map
Source: Stellar MLS
MLS Number: A4402023
APN: A-30-29-19-52Z-000006-00006.0
- 1402 Harbour Walk Rd
- 936 Hemingway Cir
- 1147 Abbeys Way
- 916 Hemingway Cir
- 1179 Shipwatch Cir
- 945 Harbour Bay Dr
- 1117 Shipwatch Cir
- 305 Sea Island Way
- 1122 Shipwatch Cir
- 232 Channel Dr
- 926 Anchorage Rd
- 927 Anchorage Rd
- 230 Columbia Dr
- 232 Columbia Dr
- 166 E Davis Blvd
- 901 Harbour Bay Dr
- 162 E Davis Blvd
- 901 Normandy Trace Rd
- 408 Columbia Dr
- 403 E Davis Blvd
