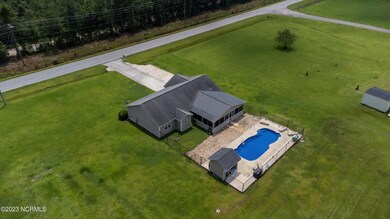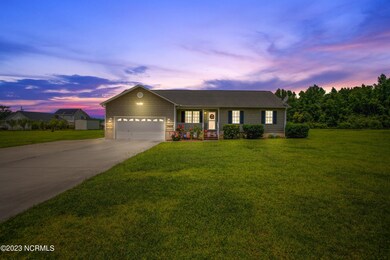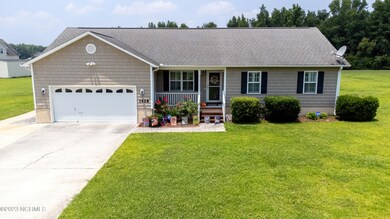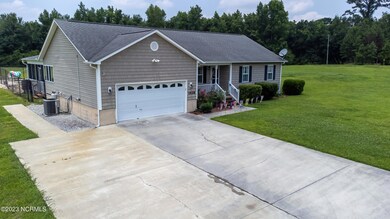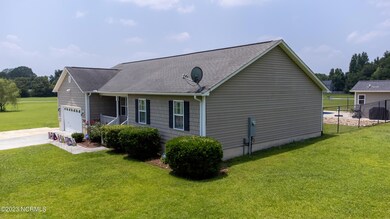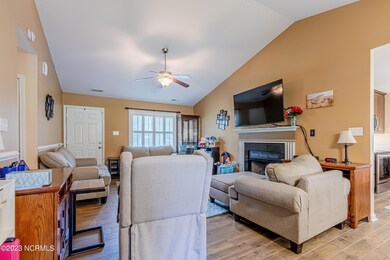
1428 Haws Run Rd Maple Hill, NC 28454
Maple Hill NeighborhoodEstimated Value: $298,000 - $339,182
Highlights
- Pool House
- Deck
- 1 Fireplace
- 2.04 Acre Lot
- Vaulted Ceiling
- No HOA
About This Home
As of January 2024Welcome to this absolutely beautiful home - better than new construction!! 1 story, 3 bedrooms, 2 full baths and 2 car garage. Salt water pool, stone landscaping with french drains, pool outhouse with bathroom, sink and storage, huge screened in porch overlooking the peaceful backyard. Lot is 2.04 acres, concrete driveway has been expanded for additional parking to include a side concrete area, covered front porch and no HOA. Upgraded spacious kitchen with beautiful custom cabinets, corian countertops, backsplash and additional center island. Custom blinds throughout with a lot of natural light in the living area, breakfast area and bedrooms. Fireplace in living room. Primary bedroom bathroom has a large standup tiled shower and dual vanities. 15 minutes to MCAS and Onslow Pines Park. 13 miles to the New River Waterfront Park and less than 30 miles to Surf City beaches. Must see in person to appreciate this wonderful home and all the upgrades throughout!
Last Agent to Sell the Property
CENTURY 21 Champion Real Estate License #270247 Listed on: 09/22/2023

Home Details
Home Type
- Single Family
Est. Annual Taxes
- $1,730
Year Built
- Built in 2008
Lot Details
- 2.04 Acre Lot
- Lot Dimensions are 160 x 429 x 206 x 227 x 214
- Fenced Yard
- Decorative Fence
- Property is zoned RA
Home Design
- Slab Foundation
- Wood Frame Construction
- Shingle Roof
- Vinyl Siding
- Stick Built Home
Interior Spaces
- 1,237 Sq Ft Home
- 1-Story Property
- Vaulted Ceiling
- Ceiling Fan
- 1 Fireplace
- Combination Dining and Living Room
- Partial Basement
- Attic Access Panel
- Storm Doors
Kitchen
- Stove
- Built-In Microwave
- Kitchen Island
Flooring
- Carpet
- Laminate
- Tile
Bedrooms and Bathrooms
- 3 Bedrooms
- 2 Full Bathrooms
- Walk-in Shower
Laundry
- Laundry Room
- Washer and Dryer Hookup
Parking
- 2 Car Attached Garage
- Driveway
- Off-Street Parking
Pool
- Pool House
- In Ground Pool
Outdoor Features
- Deck
- Covered patio or porch
Schools
- Southwest Elementary School
- Dixon Middle School
- Dixon High School
Utilities
- Central Air
- Heating System Uses Gas
- Heat Pump System
- Gas Tank Leased
- Electric Water Heater
- Fuel Tank
- On Site Septic
- Septic Tank
Community Details
- No Home Owners Association
Listing and Financial Details
- Assessor Parcel Number 312-14.8
Ownership History
Purchase Details
Home Financials for this Owner
Home Financials are based on the most recent Mortgage that was taken out on this home.Purchase Details
Purchase Details
Home Financials for this Owner
Home Financials are based on the most recent Mortgage that was taken out on this home.Purchase Details
Home Financials for this Owner
Home Financials are based on the most recent Mortgage that was taken out on this home.Similar Homes in Maple Hill, NC
Home Values in the Area
Average Home Value in this Area
Purchase History
| Date | Buyer | Sale Price | Title Company |
|---|---|---|---|
| Wortman Alfred J | $315,000 | None Listed On Document | |
| Bond Robert Wesley | -- | None Available | |
| Mazza James | $160,000 | None Available | |
| Morris Robert Leo | $167,000 | None Available |
Mortgage History
| Date | Status | Borrower | Loan Amount |
|---|---|---|---|
| Previous Owner | Wortman Alfred J | $309,195 | |
| Previous Owner | Mazza James | $100,000 | |
| Previous Owner | Morris Robert L | $159,970 | |
| Previous Owner | Morris Robert Leo | $172,500 |
Property History
| Date | Event | Price | Change | Sq Ft Price |
|---|---|---|---|---|
| 01/10/2024 01/10/24 | Sold | $314,900 | 0.0% | $255 / Sq Ft |
| 12/16/2023 12/16/23 | Pending | -- | -- | -- |
| 12/15/2023 12/15/23 | For Sale | $314,900 | 0.0% | $255 / Sq Ft |
| 10/25/2023 10/25/23 | Pending | -- | -- | -- |
| 10/09/2023 10/09/23 | For Sale | $314,900 | 0.0% | $255 / Sq Ft |
| 09/26/2023 09/26/23 | Pending | -- | -- | -- |
| 09/22/2023 09/22/23 | For Sale | $314,900 | +96.8% | $255 / Sq Ft |
| 08/23/2013 08/23/13 | Sold | $160,000 | -4.2% | $128 / Sq Ft |
| 08/06/2013 08/06/13 | Pending | -- | -- | -- |
| 05/21/2013 05/21/13 | For Sale | $167,000 | -- | $133 / Sq Ft |
Tax History Compared to Growth
Tax History
| Year | Tax Paid | Tax Assessment Tax Assessment Total Assessment is a certain percentage of the fair market value that is determined by local assessors to be the total taxable value of land and additions on the property. | Land | Improvement |
|---|---|---|---|---|
| 2024 | $1,730 | $264,104 | $40,200 | $223,904 |
| 2023 | $1,730 | $264,104 | $40,200 | $223,904 |
| 2022 | $1,730 | $264,104 | $40,200 | $223,904 |
| 2021 | $1,284 | $182,190 | $30,200 | $151,990 |
| 2020 | $1,284 | $182,190 | $30,200 | $151,990 |
| 2019 | $1,284 | $182,190 | $30,200 | $151,990 |
| 2018 | $1,237 | $175,500 | $30,200 | $145,300 |
| 2017 | $1,151 | $170,580 | $27,600 | $142,980 |
| 2016 | $1,016 | $150,580 | $0 | $0 |
| 2015 | $1,016 | $150,580 | $0 | $0 |
| 2014 | $1,016 | $150,580 | $0 | $0 |
Agents Affiliated with this Home
-
Cristina Jurado

Seller's Agent in 2024
Cristina Jurado
CENTURY 21 Champion Real Estate
(910) 388-8168
1 in this area
238 Total Sales
-
Kendrick Gaddy

Buyer's Agent in 2024
Kendrick Gaddy
Intracoastal Realty Corp
(910) 319-7556
1 in this area
268 Total Sales
-
S
Seller's Agent in 2013
Stephanie Holland
CENTURY 21 American Properties
-
C
Seller Co-Listing Agent in 2013
Courtney Carter
Courtney Carter Homes, LLC
-
H
Buyer's Agent in 2013
Heather Alexander
Coldwell Banker Alliance Group Realty
Map
Source: Hive MLS
MLS Number: 100406333
APN: 312-14.8
- 107 Hall Effect
- 1029 Haws Run Rd
- 421 Fore Place
- 417 Fore Place
- 415 Fore Place
- 411 Fore Place
- 409 Fore Place
- 327 SW Plantation Dr
- 323 SW Plantation Dr
- 321 SW Plantation Dr
- L4 Brown Heritage Rd
- L 3 Brown Heritage Rd
- 276 SW Plantation Dr
- 104 Farmstead Place
- 2910 Dawson Cabin Rd
- 104 Pine Lakes Dr
- 000 Skyline
- 106 Cole Porter Ln
- 0 Hardy Graham Rd
- 192 King Estates Rd
- 1428 Haws Run Rd
- 100 Hall Effect Ln
- 1416 Haws Run Rd
- 101 Hall Effect Ln
- 102 Hall Effect Ln
- 1406 Haws Run Rd
- 104 Hall Effect Ln
- 1454 Haws Run Rd
- 103 Hall Effect Ln
- 1422 Haws Run Rd
- 1400 Haws Run Rd
- 103 Hall Effect Ln
- 105 Hall Effect Ln
- 1398 Haws Run Rd
- 1460 Haws Run Rd
- 1396 Haws Run Rd
- 106 Hall Effect Ln
- 1384 Haws Run Rd
- 109 Hall Effect Ln
- 103 Padgett Rd

