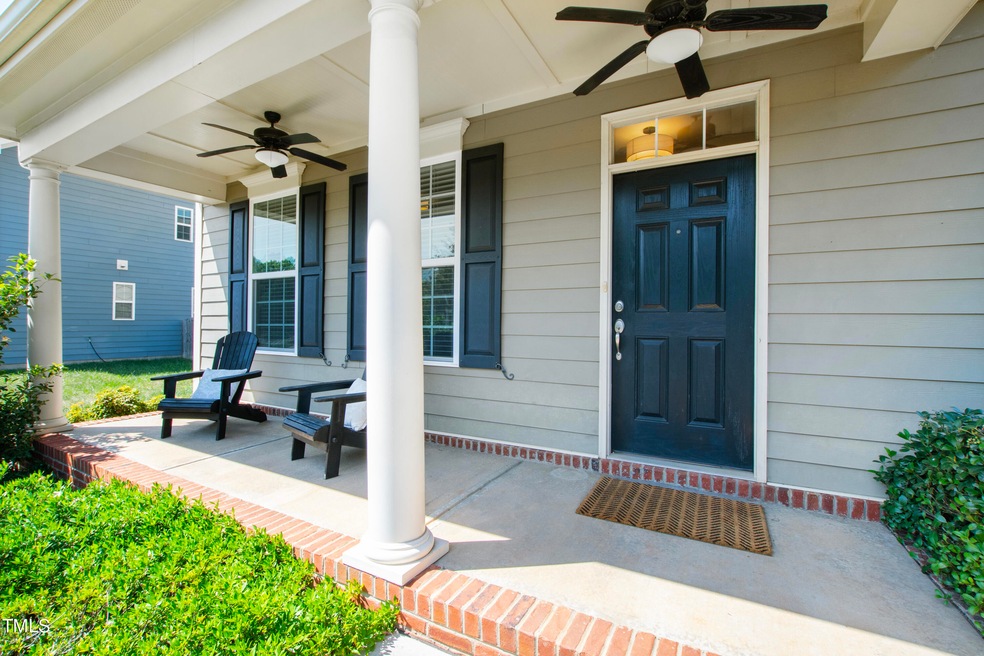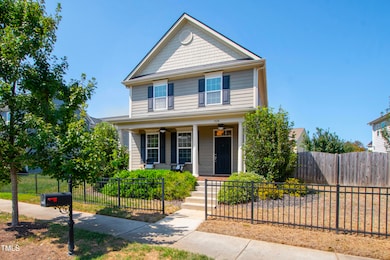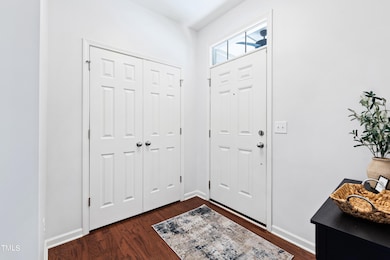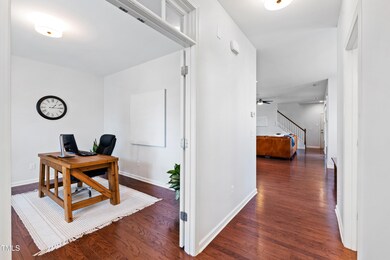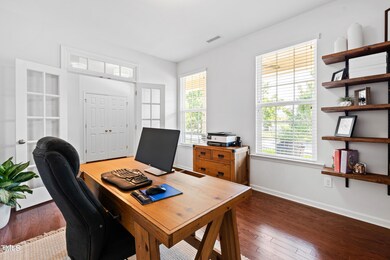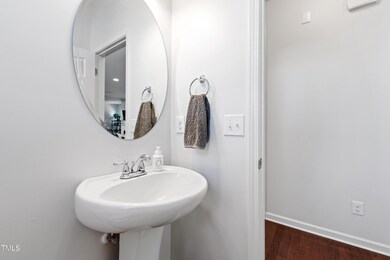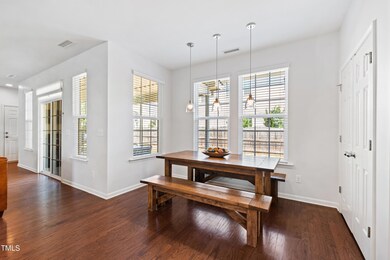
1428 Palace Garden Way Raleigh, NC 27603
Renaissance Park NeighborhoodHighlights
- Fitness Center
- Transitional Architecture
- Bonus Room
- Clubhouse
- Wood Flooring
- High Ceiling
About This Home
As of October 2024Welcome to 1428 Palace Garden Way in the highly sought-after Renaissance Park community. Situated on one of the largest lots in the neighborhood, this home offers both tranquility and convenience on a picturesque, tree-lined street. Enjoy quick access to I-440 and I-40, placing downtown Raleigh, the Walnut Creek Amphitheater, and a host of other attractions just minutes away.This move-in ready home is thoughtfully updated with fresh paint (2024), new carpet (2023), and a new roof (2023). The open floor plan effortlessly combines comfort and functionality, featuring a well-appointed kitchen with elegant granite countertops, stainless steel appliances, ample cabinetry, and a spacious island. Sliding glass doors open to a private covered patio and a large, flat backyard, expanding your entertaining space or creating a personal oasis. The first floor also includes a dedicated office space, ideal for a work-from-home setup or quiet retreat. Upstairs find a versatile bonus room that adds to the home's versatility. The oversized primary suite features a flexible closet that could easily be transformed into a cozy nursery or play area, while still offering plenty of space for a wardrobe. Two additional bedrooms and a full bath are situated on the opposite side of the second floor, ensuring a peaceful retreat. Nestled at the end of an alley, this home enjoys reduced traffic behind it, creating an environment for additional outdoor activities. The heart of the neighborhood is just a 5-minute walk away with a pool, clubhouse, fitness center, and playground. Tennis courts and a sand volleyball court cater to sports enthusiasts, while community events like the spring egg hunt, summer pool parties, and yard sales foster a vibrant and connected atmosphere.Discover the exceptional lifestyle that awaits at 1428 Palace Garden Way.
Last Agent to Sell the Property
HODGE & KITTRELL SOTHEBYS INTE License #316861 Listed on: 09/12/2024

Home Details
Home Type
- Single Family
Est. Annual Taxes
- $4,702
Year Built
- Built in 2014
Lot Details
- 6,970 Sq Ft Lot
- Wood Fence
- Back Yard Fenced
HOA Fees
- $82 Monthly HOA Fees
Parking
- 2 Car Attached Garage
- Private Driveway
- 2 Open Parking Spaces
Home Design
- Transitional Architecture
- Slab Foundation
- Shingle Roof
Interior Spaces
- 2,516 Sq Ft Home
- 2-Story Property
- Tray Ceiling
- High Ceiling
- Entrance Foyer
- Family Room
- Dining Room
- Home Office
- Bonus Room
Kitchen
- Range<<rangeHoodToken>>
- <<microwave>>
- Dishwasher
- Granite Countertops
Flooring
- Wood
- Carpet
Bedrooms and Bathrooms
- 3 Bedrooms
- Walk-In Closet
- Separate Shower in Primary Bathroom
Laundry
- Laundry Room
- Laundry on upper level
- Washer and Dryer
Outdoor Features
- Patio
- Front Porch
Schools
- Smith Elementary School
- North Garner Middle School
- Garner High School
Utilities
- Zoned Heating and Cooling System
- Heating System Uses Natural Gas
- Natural Gas Connected
Listing and Financial Details
- Assessor Parcel Number 1702120609
Community Details
Overview
- Renaissance Park Master Association, Phone Number (910) 295-3791
- Renaissance Park Subdivision
Amenities
- Clubhouse
Recreation
- Tennis Courts
- Community Playground
- Fitness Center
- Community Pool
Ownership History
Purchase Details
Home Financials for this Owner
Home Financials are based on the most recent Mortgage that was taken out on this home.Purchase Details
Home Financials for this Owner
Home Financials are based on the most recent Mortgage that was taken out on this home.Purchase Details
Home Financials for this Owner
Home Financials are based on the most recent Mortgage that was taken out on this home.Similar Homes in the area
Home Values in the Area
Average Home Value in this Area
Purchase History
| Date | Type | Sale Price | Title Company |
|---|---|---|---|
| Warranty Deed | $575,000 | Heritage Title | |
| Interfamily Deed Transfer | -- | None Available | |
| Warranty Deed | $270,500 | None Available |
Mortgage History
| Date | Status | Loan Amount | Loan Type |
|---|---|---|---|
| Open | $517,500 | New Conventional | |
| Closed | $275,000 | Credit Line Revolving | |
| Previous Owner | $228,000 | New Conventional | |
| Previous Owner | $256,646 | New Conventional |
Property History
| Date | Event | Price | Change | Sq Ft Price |
|---|---|---|---|---|
| 10/22/2024 10/22/24 | Sold | $575,000 | +1.8% | $229 / Sq Ft |
| 09/16/2024 09/16/24 | Pending | -- | -- | -- |
| 09/12/2024 09/12/24 | For Sale | $565,000 | -- | $225 / Sq Ft |
Tax History Compared to Growth
Tax History
| Year | Tax Paid | Tax Assessment Tax Assessment Total Assessment is a certain percentage of the fair market value that is determined by local assessors to be the total taxable value of land and additions on the property. | Land | Improvement |
|---|---|---|---|---|
| 2024 | $4,702 | $539,109 | $120,000 | $419,109 |
| 2023 | $4,070 | $371,582 | $70,000 | $301,582 |
| 2022 | $3,782 | $371,582 | $70,000 | $301,582 |
| 2021 | $3,635 | $371,582 | $70,000 | $301,582 |
| 2020 | $3,569 | $371,582 | $70,000 | $301,582 |
| 2019 | $3,192 | $273,673 | $58,000 | $215,673 |
| 2018 | $3,010 | $273,673 | $58,000 | $215,673 |
| 2017 | $2,867 | $273,673 | $58,000 | $215,673 |
| 2016 | $2,808 | $273,673 | $58,000 | $215,673 |
| 2015 | $2,956 | $283,571 | $78,000 | $205,571 |
| 2014 | -- | $78,000 | $78,000 | $0 |
Agents Affiliated with this Home
-
Meghan Hammes

Seller's Agent in 2024
Meghan Hammes
HODGE & KITTRELL SOTHEBYS INTE
(617) 304-2132
1 in this area
31 Total Sales
-
Patrick Madigan

Buyer's Agent in 2024
Patrick Madigan
Keller Williams Realty
(919) 437-9423
2 in this area
150 Total Sales
-
Devin Kuneff
D
Buyer Co-Listing Agent in 2024
Devin Kuneff
Keller Williams Realty
(336) 706-5836
1 in this area
44 Total Sales
Map
Source: Doorify MLS
MLS Number: 10052123
APN: 1702.13-12-0609-000
- 1204 Chapanoke Rd
- 713 Summer Music Ln
- 3634 Olympia Dr
- 3616 Olympia Dr
- 513 Dragby Ln
- 704 Moonbeam Dr
- 808 Historian St
- 818 Bryant St
- 1314 Still Monument Way
- 915 Chapanoke Rd
- 1324 Ileagnes Rd
- 1012 Palace Garden Way
- 1120 Renewal Place Unit 111
- 412 Stone Flower Ln
- 1108 Renewal Place
- 948 Consortium Dr
- 1613 Bruce Cir
- 613 Peach Rd
- 620 Wexford Dr
- 1020 Harper Rd
