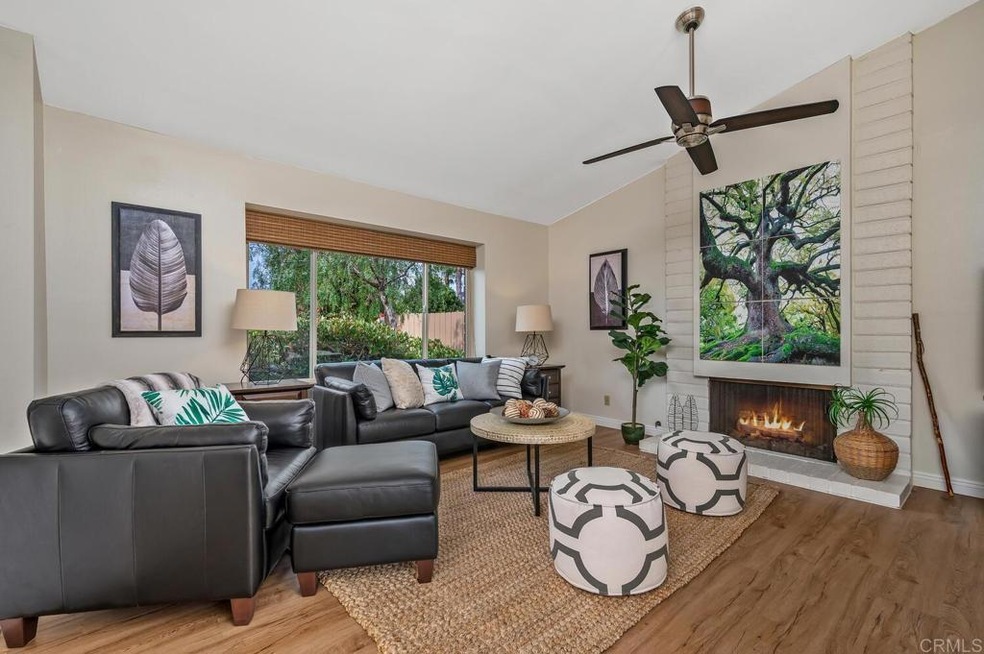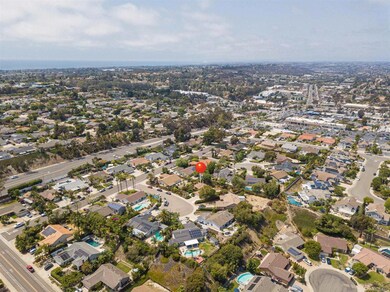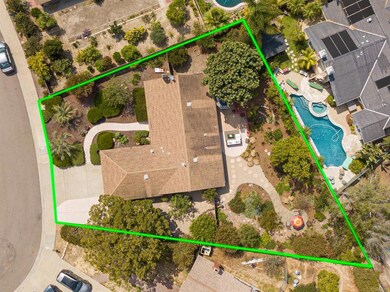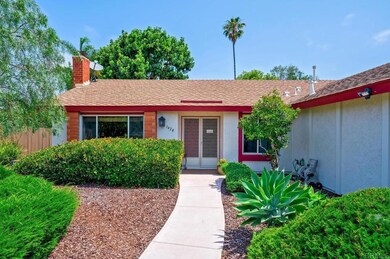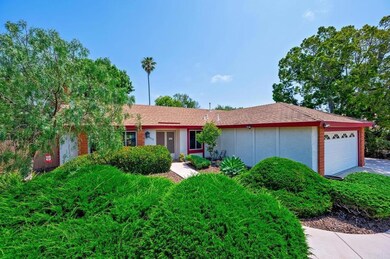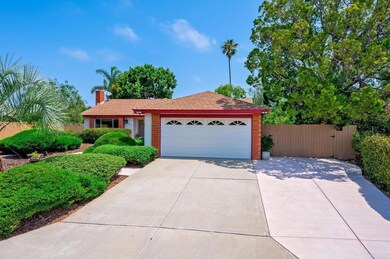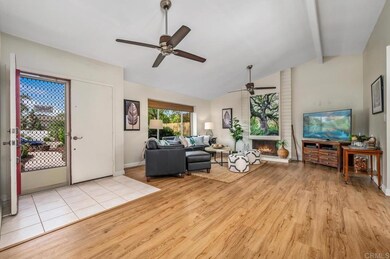
1428 Peartree Ct Encinitas, CA 92024
Central Encinitas NeighborhoodHighlights
- Wood Flooring
- Main Floor Bedroom
- No HOA
- Ocean Knoll Elementary School Rated A
- High Ceiling
- Home Office
About This Home
As of August 2021Enjoy coastal living in this immaculate 3bd, 2ba single level Encinitas home! The inviting interior offers updated kitchen, quartz countertop, quartz backsplash, 5 burner gas stove, double ovens, stainless steel appliances, 3rd bedroom being used as home office, pitched ceilings, gas fireplace, updated bathrooms, newer windows, neutral colors, clean lines creating warmth, lightness and flow; the epitome of modern rustic living. Situated on a cul de sac this oversized lot (nearly ¼ acre) is neatly manicured with drought tolerant plants, and mature trees, offering plenty of room for entertaining, relaxing on the patio or maybe you’d like to add a pool or ADU! There also room for RV parking! All this AND close to beaches, walking distance to shopping, easy access to all Encinitas has to offer! Come start living your coastal life in your new home!
Last Agent to Sell the Property
Allison James Estates & Homes License #01993752 Listed on: 07/16/2021

Home Details
Home Type
- Single Family
Est. Annual Taxes
- $1,229
Year Built
- Built in 1974 | Remodeled
Lot Details
- 9,800 Sq Ft Lot
- Cul-De-Sac
- South Facing Home
- Privacy Fence
- Fenced
- Landscaped
- Sprinkler System
- Back and Front Yard
- Property is zoned R1
Parking
- 2 Car Attached Garage
Interior Spaces
- 1,421 Sq Ft Home
- 1-Story Property
- High Ceiling
- Ceiling Fan
- Recessed Lighting
- Gas Fireplace
- Double Pane Windows
- Living Room with Fireplace
- Home Office
- Utility Room
- Laundry Room
Kitchen
- Double Oven
- Gas Oven or Range
- Gas Cooktop
- Range Hood
- Ice Maker
- Dishwasher
- Disposal
Flooring
- Wood
- Laminate
- Tile
Bedrooms and Bathrooms
- 3 Bedrooms | 1 Main Level Bedroom
- 2 Full Bathrooms
- Bathtub with Shower
- Walk-in Shower
Outdoor Features
- Concrete Porch or Patio
- Exterior Lighting
Utilities
- Forced Air Heating System
- Heating System Uses Natural Gas
- Gas Water Heater
Listing and Financial Details
- Tax Tract Number 7705
- Assessor Parcel Number 2594522800
Community Details
Overview
- No Home Owners Association
Recreation
- Bike Trail
Ownership History
Purchase Details
Home Financials for this Owner
Home Financials are based on the most recent Mortgage that was taken out on this home.Purchase Details
Purchase Details
Purchase Details
Purchase Details
Home Financials for this Owner
Home Financials are based on the most recent Mortgage that was taken out on this home.Similar Homes in the area
Home Values in the Area
Average Home Value in this Area
Purchase History
| Date | Type | Sale Price | Title Company |
|---|---|---|---|
| Grant Deed | $1,405,500 | Lawyers Title Company | |
| Interfamily Deed Transfer | -- | None Available | |
| Interfamily Deed Transfer | -- | None Available | |
| Interfamily Deed Transfer | -- | None Available | |
| Interfamily Deed Transfer | -- | None Available | |
| Interfamily Deed Transfer | -- | Commerce Title Company |
Mortgage History
| Date | Status | Loan Amount | Loan Type |
|---|---|---|---|
| Previous Owner | $180,000 | Future Advance Clause Open End Mortgage | |
| Previous Owner | $110,000 | New Conventional |
Property History
| Date | Event | Price | Change | Sq Ft Price |
|---|---|---|---|---|
| 08/04/2021 08/04/21 | Sold | $1,405,500 | +17.1% | $989 / Sq Ft |
| 07/20/2021 07/20/21 | Pending | -- | -- | -- |
| 07/16/2021 07/16/21 | For Sale | $1,200,000 | -- | $844 / Sq Ft |
Tax History Compared to Growth
Tax History
| Year | Tax Paid | Tax Assessment Tax Assessment Total Assessment is a certain percentage of the fair market value that is determined by local assessors to be the total taxable value of land and additions on the property. | Land | Improvement |
|---|---|---|---|---|
| 2024 | $1,229 | $64,585 | $58,838 | $5,747 |
| 2023 | $1,211 | $63,320 | $57,685 | $5,635 |
| 2022 | $1,153 | $62,079 | $56,554 | $5,525 |
| 2021 | $1,177 | $74,647 | $19,819 | $54,828 |
| 2020 | $1,133 | $73,882 | $19,616 | $54,266 |
| 2019 | $1,116 | $72,434 | $19,232 | $53,202 |
| 2018 | $1,099 | $71,014 | $18,855 | $52,159 |
| 2017 | $191 | $69,623 | $18,486 | $51,137 |
| 2016 | $1,131 | $68,259 | $18,124 | $50,135 |
| 2015 | $1,089 | $67,234 | $17,852 | $49,382 |
| 2014 | $1,048 | $65,918 | $17,503 | $48,415 |
Agents Affiliated with this Home
-
Vicki Wright

Seller's Agent in 2021
Vicki Wright
Allison James Estates & Homes
(760) 421-1083
23 in this area
45 Total Sales
-
Jason Redditt

Buyer's Agent in 2021
Jason Redditt
Real Estate Online
(407) 342-5505
1 in this area
5 Total Sales
Map
Source: California Regional Multiple Listing Service (CRMLS)
MLS Number: NDP2108317
APN: 259-452-28
- 324 Avenida de Las Rosas
- 1358 Walnutview Dr
- 1543 Calle Violetas
- 1510 Orangeview Dr
- 1510 Orangeview Dr Unit 1&2
- 235 Cerro St
- 1153 Crest Dr
- 1604 Olmeda St
- 1280 Santa fe Dr
- 1635 Olmeda St
- 602 Hollyridge Dr
- 1554 Traveld Way
- 1810 Stanton Rd
- 1601 Tucker Ln
- 1240 Berryman Canyon
- 1641 Tucker Ln
- 1829 Forestdale Dr
- 1866 Forestdale Dr
- 1386 Lake Dr
- 245 Fairlee Ln
