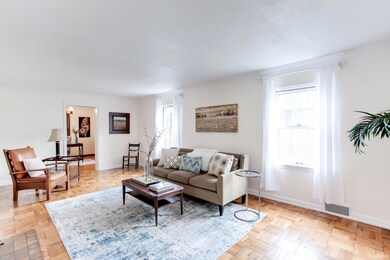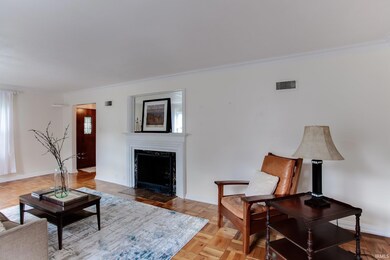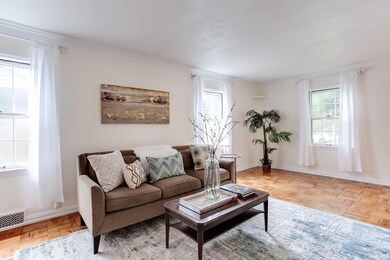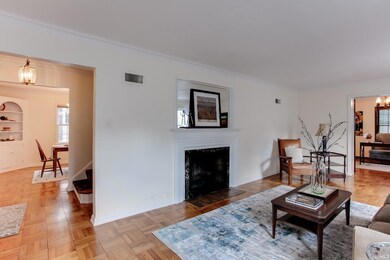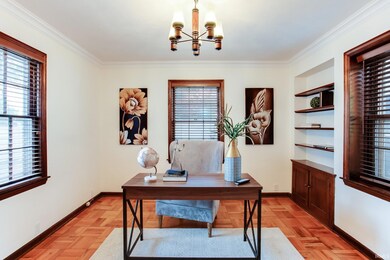
1428 Sunnymede Ave South Bend, IN 46615
Sunnymede NeighborhoodHighlights
- Living Room with Fireplace
- Traditional Architecture
- Formal Dining Room
- Adams High School Rated A-
- Wood Flooring
- 2 Car Detached Garage
About This Home
As of June 2023Classic 1940 all-brick beauty on Sunnymede Ave., sitting on an extra deep tree-lined private lot. The home has only been lived in by one person part-time for the past 6 years, and it is in excellent condition. The kitchen and half bath were just renovated down to the studs in 2022 with quality in mind by famed Sunnymede resident contractor Chris Robinson. Here is your rare opportunity to move to Sunnymede without a kitchen remodel to plan! Besides the expected charm of hardwood flooring, built-ins, moldings, and original tile, special features are the main-level office with bookshelves and a large area finished in the basement with another fireplace and fun bar area! Several new high-cost items: Brand new tear-off roof including the garage April 2023. Most windows have been replaced with Champion brand, and the sump pump and water heater were replaced in 2017. Don't delay to schedule a showing to be the proud owner of this property convenient to all amenities DTSB has to offer, ND, the zoo, farmers market, and East Race Village.
Home Details
Home Type
- Single Family
Est. Annual Taxes
- $2,755
Year Built
- Built in 1940
Lot Details
- 8,468 Sq Ft Lot
- Lot Dimensions are 46.8x186.2
- Property is Fully Fenced
- Privacy Fence
- Vinyl Fence
- Wood Fence
- Landscaped
- Level Lot
Parking
- 2 Car Detached Garage
Home Design
- Traditional Architecture
- Brick Exterior Construction
- Shingle Roof
- Asphalt Roof
Interior Spaces
- 2-Story Property
- Built-in Bookshelves
- Bar
- Crown Molding
- Ceiling Fan
- Wood Burning Fireplace
- Living Room with Fireplace
- 2 Fireplaces
- Formal Dining Room
Kitchen
- Eat-In Kitchen
- Ceramic Countertops
- Utility Sink
Flooring
- Wood
- Parquet
- Laminate
- Tile
Bedrooms and Bathrooms
- 3 Bedrooms
Finished Basement
- Fireplace in Basement
- Block Basement Construction
Schools
- Nuner Elementary School
- Jefferson Middle School
- Adams High School
Utilities
- Forced Air Heating and Cooling System
- Heating System Uses Gas
Additional Features
- Patio
- Suburban Location
Community Details
- Sunnymede Subdivision
Listing and Financial Details
- Assessor Parcel Number 71-09-07-327-021.000-026
Ownership History
Purchase Details
Home Financials for this Owner
Home Financials are based on the most recent Mortgage that was taken out on this home.Purchase Details
Home Financials for this Owner
Home Financials are based on the most recent Mortgage that was taken out on this home.Purchase Details
Home Financials for this Owner
Home Financials are based on the most recent Mortgage that was taken out on this home.Similar Homes in South Bend, IN
Home Values in the Area
Average Home Value in this Area
Purchase History
| Date | Type | Sale Price | Title Company |
|---|---|---|---|
| Warranty Deed | $321,000 | Metropolitan Title | |
| Deed | -- | Metropolitan Title | |
| Condominium Deed | -- | Meridian Title | |
| Warranty Deed | -- | Meridian Title |
Mortgage History
| Date | Status | Loan Amount | Loan Type |
|---|---|---|---|
| Previous Owner | $164,800 | New Conventional | |
| Previous Owner | $127,000 | New Conventional | |
| Previous Owner | $125,683 | New Conventional | |
| Previous Owner | $25,000 | Credit Line Revolving | |
| Previous Owner | $132,350 | New Conventional |
Property History
| Date | Event | Price | Change | Sq Ft Price |
|---|---|---|---|---|
| 06/22/2023 06/22/23 | Sold | $321,000 | +7.0% | $133 / Sq Ft |
| 06/02/2023 06/02/23 | Pending | -- | -- | -- |
| 05/31/2023 05/31/23 | For Sale | $299,900 | +45.6% | $124 / Sq Ft |
| 06/20/2017 06/20/17 | Sold | $206,000 | +0.5% | $85 / Sq Ft |
| 05/08/2017 05/08/17 | Pending | -- | -- | -- |
| 05/04/2017 05/04/17 | For Sale | $204,900 | -- | $85 / Sq Ft |
Tax History Compared to Growth
Tax History
| Year | Tax Paid | Tax Assessment Tax Assessment Total Assessment is a certain percentage of the fair market value that is determined by local assessors to be the total taxable value of land and additions on the property. | Land | Improvement |
|---|---|---|---|---|
| 2024 | $3,328 | $307,200 | $30,200 | $277,000 |
| 2023 | $2,712 | $276,000 | $30,300 | $245,700 |
| 2022 | $2,755 | $225,500 | $30,300 | $195,200 |
| 2021 | $2,395 | $196,900 | $37,900 | $159,000 |
| 2020 | $2,251 | $185,500 | $35,900 | $149,600 |
| 2019 | $1,808 | $176,500 | $37,300 | $139,200 |
| 2018 | $1,871 | $156,000 | $32,800 | $123,200 |
| 2017 | $1,631 | $132,300 | $32,800 | $99,500 |
| 2016 | $1,467 | $118,100 | $29,300 | $88,800 |
| 2014 | $1,677 | $135,600 | $29,300 | $106,300 |
Agents Affiliated with this Home
-
Julia Robbins

Seller's Agent in 2023
Julia Robbins
RE/MAX
(574) 210-6957
32 in this area
564 Total Sales
-
Lisa LeBlanc

Buyer's Agent in 2023
Lisa LeBlanc
Cressy & Everett - South Bend
(574) 535-4663
2 in this area
169 Total Sales
-
Jim McKinnies

Seller's Agent in 2017
Jim McKinnies
McKinnies Realty, LLC
(574) 229-8808
4 in this area
623 Total Sales
Map
Source: Indiana Regional MLS
MLS Number: 202318068
APN: 71-09-07-327-021.000-026
- 1414 Longfellow Ave
- 620 S Sunnyside Ave
- 1403 E Jefferson Blvd
- 1738 Sunnymede Ave
- 1134 E South St
- 1241 Longfellow Ave
- 1026 E Wayne St
- 931 Emerson Ave
- 1031 E Jefferson Blvd
- 228 N Sunnyside Ave
- 103 S Coquillard Dr
- 230 S Frances St
- 210 S Hawthorne Dr
- 124, 128-132 N Eddy St
- 222 N Coquillard Dr
- 735 E Bronson St
- 1621 E Madison St
- 1602 Cedar St
- 423 N Esther St
- 1314 Clover St


