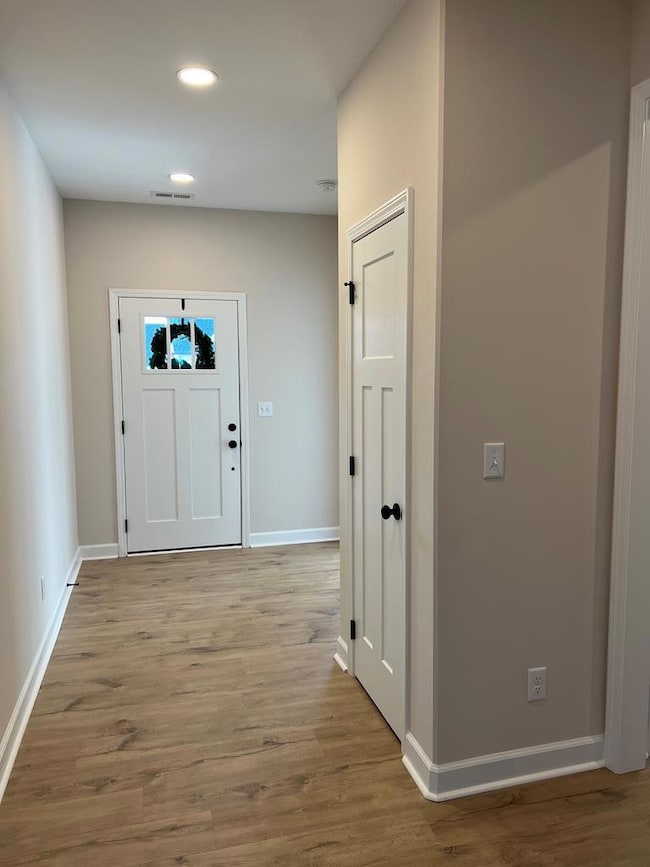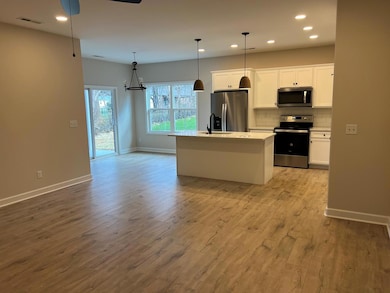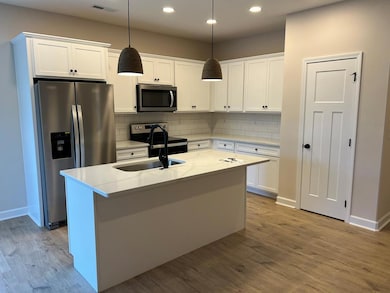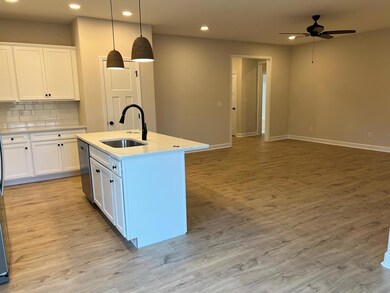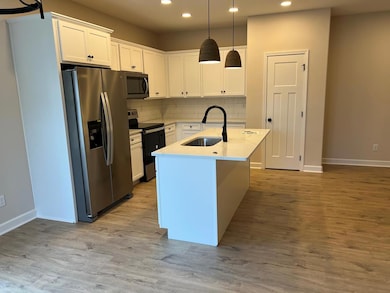
1428 Village Loop Cookeville, TN 38501
Three NeighborhoodEstimated payment $1,950/month
Highlights
- New Flooring
- Main Floor Bedroom
- Living Room
- Newly Painted Property
- 2 Car Attached Garage
- 1-Story Property
About This Home
New one level home with engineered hardwood and tile (no carpet), quartz countertops, stainless steel kitchen appliances, one year builder warranty. Just 2 miles from TTU, CRMC or Jackson Plaza.
Last Listed By
Southern Realty Group Brokerage Phone: 9315597355 License #264017 Listed on: 05/21/2025
Home Details
Home Type
- Single Family
Est. Annual Taxes
- $181
Year Built
- Built in 2024
Lot Details
- 5,580 Sq Ft Lot
- Lot Dimensions are 62 x 90
- Property is zoned RS5
HOA Fees
- $4 Monthly HOA Fees
Home Design
- Newly Painted Property
- Brick Exterior Construction
- Slab Foundation
- Frame Construction
- Composition Roof
Interior Spaces
- 1,516 Sq Ft Home
- 1-Story Property
- Ceiling Fan
- Living Room
- Dining Room
- New Flooring
- Fire and Smoke Detector
- Laundry on main level
Kitchen
- Electric Oven
- Electric Range
- Range Hood
- Microwave
- Dishwasher
- Disposal
Bedrooms and Bathrooms
- 3 Main Level Bedrooms
- 2 Full Bathrooms
Parking
- 2 Car Attached Garage
- Garage Door Opener
- Open Parking
Utilities
- Central Heating and Cooling System
- Natural Gas Not Available
- Electric Water Heater
Community Details
- The Villages Subdivision
Listing and Financial Details
- Assessor Parcel Number 005.00
Map
Home Values in the Area
Average Home Value in this Area
Tax History
| Year | Tax Paid | Tax Assessment Tax Assessment Total Assessment is a certain percentage of the fair market value that is determined by local assessors to be the total taxable value of land and additions on the property. | Land | Improvement |
|---|---|---|---|---|
| 2023 | -- | $5,000 | $5,000 | $0 |
Property History
| Date | Event | Price | Change | Sq Ft Price |
|---|---|---|---|---|
| 05/21/2025 05/21/25 | For Sale | $344,900 | -- | $228 / Sq Ft |
Similar Homes in Cookeville, TN
Source: Upper Cumberland Association of REALTORS®
MLS Number: 236689
APN: 071039K D 01000
- 1426 Village Loop
- 1432 Village Loop
- 350 Petite Dr
- 1401 Village Loop
- 1552 1588 W Br0ad St
- 1588 W Broad St
- 1488 Mcclain Rd
- 1727 W Broad St
- 1804 Benton Young Rd
- 2.52 ac W Broad St
- 1486 Abner Allen Rd
- 1036 Hawthorn Dr
- 169 Ridgedale Dr
- 553 County Farm Rd
- 945 Morningside Dr
- 1601 Harvie Mills Rd
- 1025 Morningside Dr
- 1957 W Broad St
- 6031 Gainesboro Grade
- 0 Corner of W Broad St & Tn Ave Unit RTC2794105

