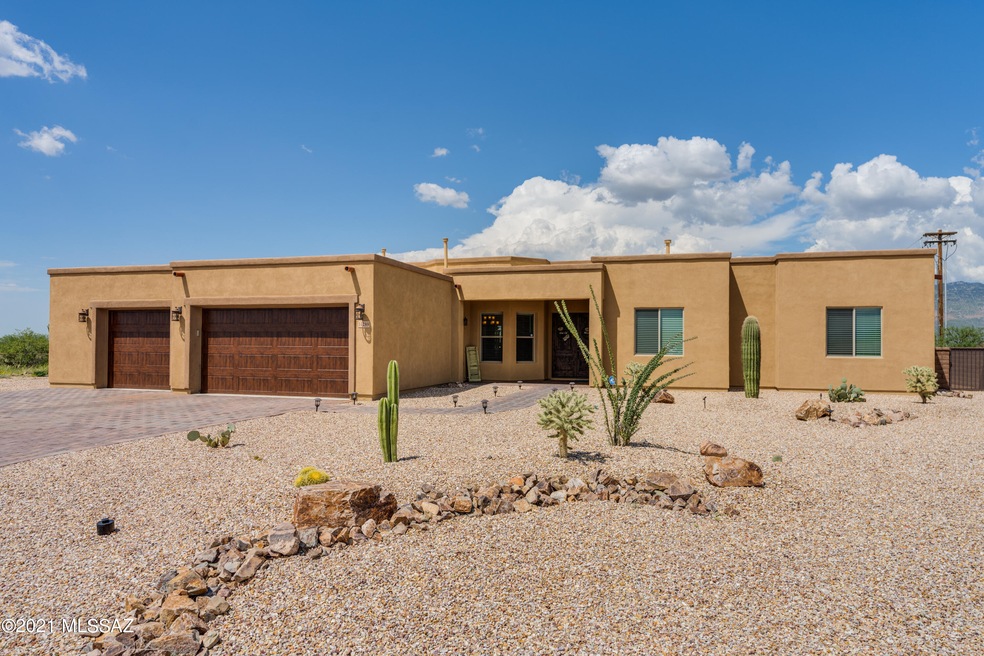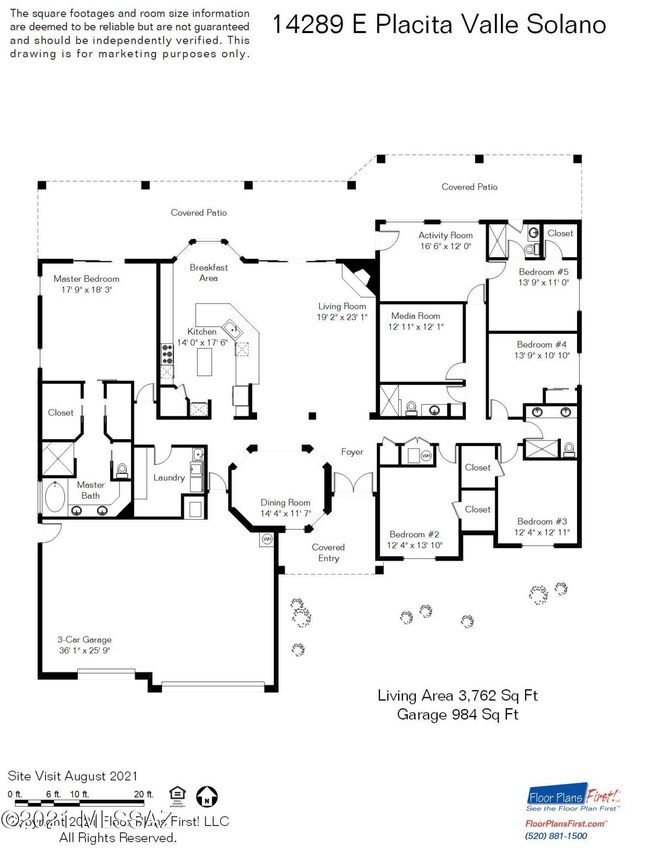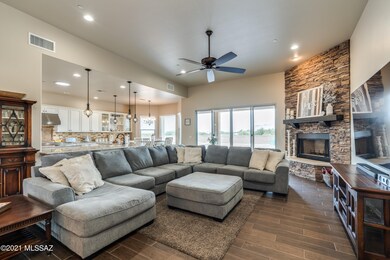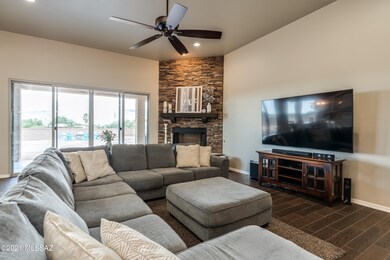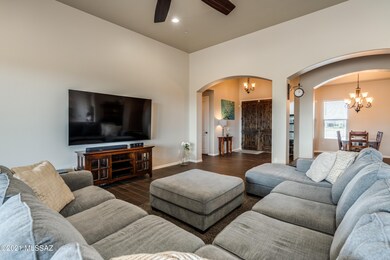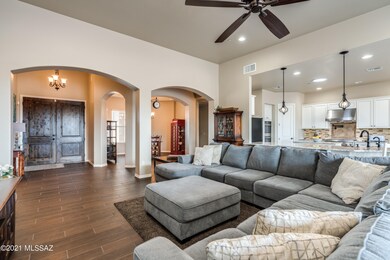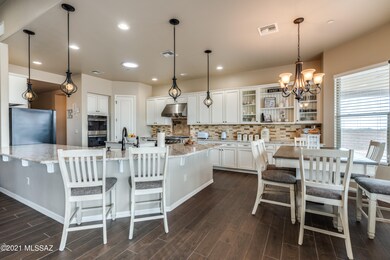
Estimated Value: $783,000 - $818,978
Highlights
- Home Theater
- 3 Car Garage
- Reverse Osmosis System
- Ocotillo Ridge Elementary School Rated A
- Panoramic View
- Hilltop Location
About This Home
As of November 2021Beautifully upgraded 5 bedroom, 4 bath, 3 car garage 3720 Sq Ft home located at the end of the cul de sac on just over an acre. You will love the gourmet eat in kitchen with its crisp white cabinets, gorgeous granite, 6 burner stove, dual ovens, under counter microwave, kettle faucet, tile backsplash, pantry, farm house sink, wrap around breakfast bar with seating for everyone, pendant lighting and more! Bright family room with stacked stone fireplace, wood look tile floors and extended slider with amazing mountain views. Bright master with private access to patio, his and her walk in closets, huge shower with seating plus soaker tub, dual vanities with more gorgeous granite.
Last Agent to Sell the Property
Long Realty Brokerage Phone: 520-271-8399 Listed on: 08/31/2021

Home Details
Home Type
- Single Family
Est. Annual Taxes
- $7,171
Year Built
- Built in 2019
Lot Details
- 1.07 Acre Lot
- Cul-De-Sac
- Lot includes common area
- South Facing Home
- Block Wall Fence
- Paved or Partially Paved Lot
- Hilltop Location
- Garden
- Back and Front Yard
- Property is zoned Pima County - GR1
HOA Fees
- $25 Monthly HOA Fees
Property Views
- Panoramic
- Mountain
Home Design
- Santa Fe Architecture
- Frame With Stucco
- Built-Up Roof
Interior Spaces
- 3,720 Sq Ft Home
- 1-Story Property
- Ceiling height of 9 feet or more
- Ceiling Fan
- Gas Fireplace
- Double Pane Windows
- Bay Window
- Great Room with Fireplace
- Formal Dining Room
- Home Theater
- Recreation Room
- Storage
Kitchen
- Breakfast Area or Nook
- Breakfast Bar
- Walk-In Pantry
- Gas Cooktop
- Microwave
- Dishwasher
- Stainless Steel Appliances
- Kitchen Island
- Granite Countertops
- Disposal
- Reverse Osmosis System
Flooring
- Carpet
- Ceramic Tile
Bedrooms and Bathrooms
- 5 Bedrooms
- Split Bedroom Floorplan
- Walk-In Closet
- Maid or Guest Quarters
- 4 Full Bathrooms
- Solid Surface Bathroom Countertops
- Dual Vanity Sinks in Primary Bathroom
- Soaking Tub
- Shower Only in Secondary Bathroom
- Solar Tube
Laundry
- Laundry Room
- Sink Near Laundry
- Gas Dryer Hookup
Home Security
- Alarm System
- Smart Thermostat
- Carbon Monoxide Detectors
- Fire and Smoke Detector
- Fire Sprinkler System
Parking
- 3 Car Garage
- Extra Deep Garage
- Garage Door Opener
- Paver Block
Accessible Home Design
- Doors with lever handles
- No Interior Steps
- Level Entry For Accessibility
Schools
- Ocotillo Ridge Elementary School
- Old Vail Middle School
- Vail Dist Opt High School
Utilities
- Forced Air Heating and Cooling System
- Heating System Uses Natural Gas
- Natural Gas Water Heater
- Water Softener
- High Speed Internet
- Phone Available
- Cable TV Available
Additional Features
- North or South Exposure
- Covered patio or porch
Community Details
- Association fees include common area maintenance
- Vistas Del Sol Subdivision
- The community has rules related to deed restrictions
Ownership History
Purchase Details
Home Financials for this Owner
Home Financials are based on the most recent Mortgage that was taken out on this home.Purchase Details
Home Financials for this Owner
Home Financials are based on the most recent Mortgage that was taken out on this home.Purchase Details
Home Financials for this Owner
Home Financials are based on the most recent Mortgage that was taken out on this home.Purchase Details
Home Financials for this Owner
Home Financials are based on the most recent Mortgage that was taken out on this home.Purchase Details
Home Financials for this Owner
Home Financials are based on the most recent Mortgage that was taken out on this home.Similar Homes in Vail, AZ
Home Values in the Area
Average Home Value in this Area
Purchase History
| Date | Buyer | Sale Price | Title Company |
|---|---|---|---|
| Rippy Kelly Leigh | -- | None Listed On Document | |
| Rippy Kelly Leigh | -- | Stewart Title | |
| Sombra Homes Inc | -- | Fidelity Natl Ttl Agcy Inc | |
| Sombra Homes Inc | -- | Fidelity Natl Ttl Agcy Inc | |
| Elliott Jacob | $568,176 | Fidelity Natl Ttl Agcy Inc | |
| Fidelity National Title Agency Inc | -- | Fidelity National Title Agen | |
| Sombra Homes Inc | -- | Fidelity National Title Agen |
Mortgage History
| Date | Status | Borrower | Loan Amount |
|---|---|---|---|
| Open | Rippy Kelly Leigh | $140,000 | |
| Previous Owner | Miraposa Llc | $250,000 | |
| Previous Owner | Rippy Kelly Leigh | $705,000 | |
| Previous Owner | Elliott Jacob | $545,683 | |
| Previous Owner | Elliott Jacob | $547,840 | |
| Previous Owner | Elliott Jacob | $547,219 | |
| Previous Owner | Sombra Homes Inc | $368,040 |
Property History
| Date | Event | Price | Change | Sq Ft Price |
|---|---|---|---|---|
| 11/05/2021 11/05/21 | Sold | $760,000 | 0.0% | $204 / Sq Ft |
| 10/06/2021 10/06/21 | Pending | -- | -- | -- |
| 08/31/2021 08/31/21 | For Sale | $760,000 | +32.1% | $204 / Sq Ft |
| 07/08/2019 07/08/19 | Sold | $575,360 | 0.0% | $155 / Sq Ft |
| 06/08/2019 06/08/19 | Pending | -- | -- | -- |
| 12/18/2018 12/18/18 | For Sale | $575,360 | -- | $155 / Sq Ft |
Tax History Compared to Growth
Tax History
| Year | Tax Paid | Tax Assessment Tax Assessment Total Assessment is a certain percentage of the fair market value that is determined by local assessors to be the total taxable value of land and additions on the property. | Land | Improvement |
|---|---|---|---|---|
| 2024 | $6,758 | $44,908 | -- | -- |
| 2023 | $7,080 | $42,769 | $0 | $0 |
| 2022 | $7,080 | $42,483 | $0 | $0 |
| 2021 | $7,171 | $38,533 | $0 | $0 |
| 2020 | $6,894 | $9,000 | $0 | $0 |
| 2019 | $1,541 | $9,000 | $0 | $0 |
| 2018 | $600 | $3,150 | $0 | $0 |
| 2017 | $585 | $3,150 | $0 | $0 |
| 2016 | $546 | $3,000 | $0 | $0 |
| 2015 | $586 | $3,200 | $0 | $0 |
Agents Affiliated with this Home
-
Jennifer Anderson

Seller's Agent in 2021
Jennifer Anderson
Long Realty
(520) 271-8399
27 in this area
265 Total Sales
-
Alexandra Colson

Buyer's Agent in 2021
Alexandra Colson
Tierra Antigua Realty
(520) 345-2204
11 in this area
85 Total Sales
-
B
Seller's Agent in 2019
Belia Madhvani
Sombra Realty, Inc.
Map
Source: MLS of Southern Arizona
MLS Number: 22122441
APN: 205-87-8610
- 14243 E Whisper Trail
- 14092 E Placita Mochuelo
- 14263 E Via Sedan
- 9451 S Via Bandera
- 9326 S Avenida Mochuelo
- 9699 S San Esteban Dr
- 13960 E Placita Simpatica
- 9387 S Via Famero
- 13987 E Crotalus Way
- 14045 E Crotalus Way
- 14016 E Crotalus Way
- 14138 E Canidae Dr E
- 13803 E Corte La Pata
- 8963 S Placita Asta Vieja
- 14130 E Canidae Dr E
- 13922 E Calle Nobleza
- 13976 E Crotalus Way
- 14139 E Canidae Dr E
- 14000 E Crotalus Way
- 13984 E Crotalus Way E
- 14289 E Placita Valle Solano
- 14259 E Placita Valle Solano
- 14229 E Placita Valle Solano
- 14281 E Placita Corona Del Sol
- 14251 E Placita Corona Del Sol
- 14296 E Whisper Trail
- 9297 S Whisper Ranch Way
- 14270 E Whisper Trail
- 14221 E Placita Corona Del Sol
- 9281 S Whisper Ranch Way
- 14292 E Placita Corona Del Sol
- 14262 E Placita Corona Del Sol
- 9320 S Whisper Ranch Way
- 9340 S Whisper Ranch Way
- 14295 E Whisper Trail
- 14269 E Whisper Trail
- 9360 S Whisper Ranch Way
- 9294 S Whisper Ranch Way
- 14232 E Placita Corona Del Sol
- 9380 S Whisper Ranch Way
