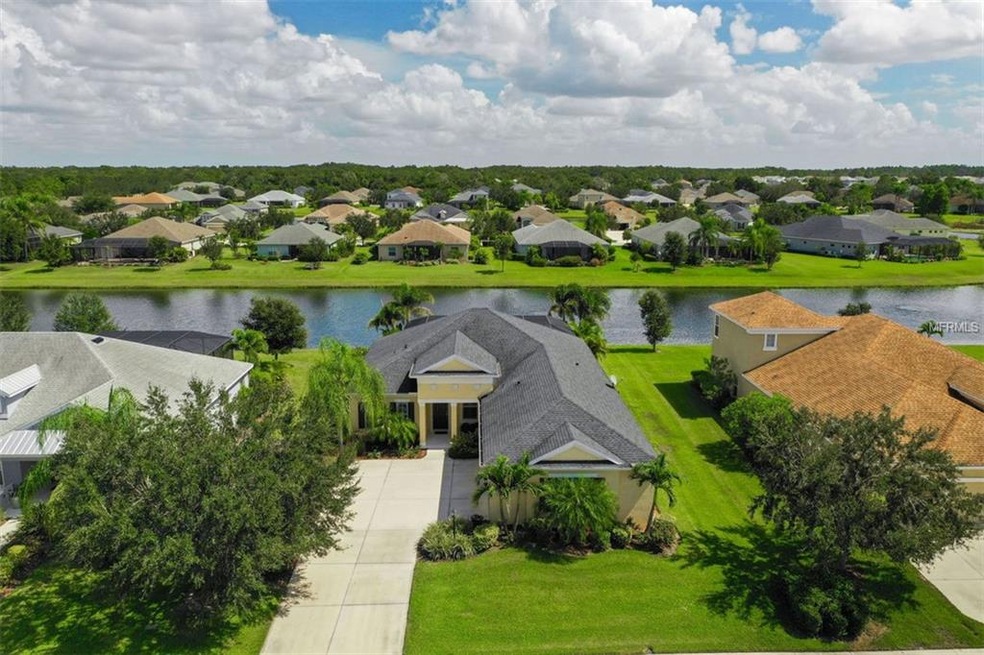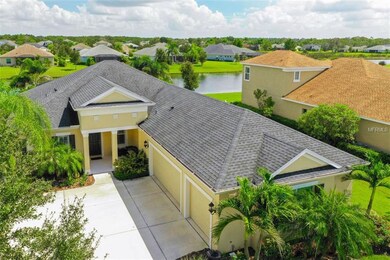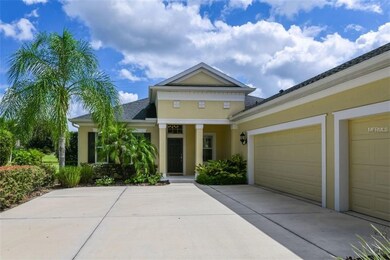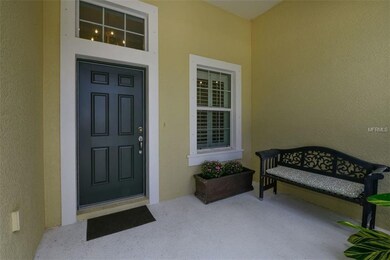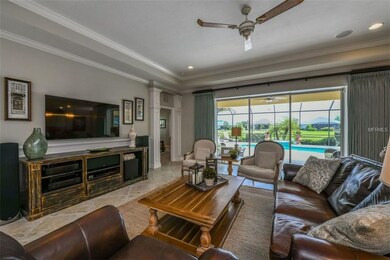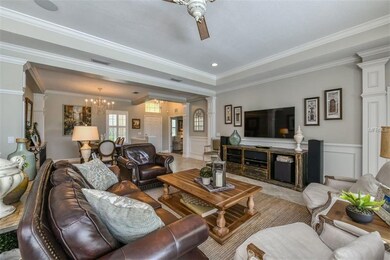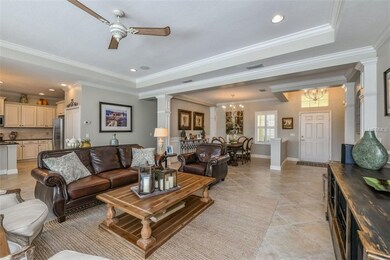
1429 Hickory View Cir Parrish, FL 34219
Highlights
- Lake Front
- Water Access
- Oak Trees
- Annie Lucy Williams Elementary School Rated A-
- Fitness Center
- Screened Pool
About This Home
As of November 2020Welcome to this stunning Aqua Breeze home built by Neal Communities in the heart of River’s Reach. Upon entering you’ll be awed by the sparkling lake views, architectural detailing, plantation shutters, custom window treatments, ceramic tile on the diagonal, designer lighting and high-end finishes. Your inner chef will applaud the open kitchen showcasing a large island with counter-height seating, granite counters, stainless steel appliances, spacious dinette and an abundance of wood cabinetry. Enjoy entertaining family and friends in the bright and open formal dining room and spacious great room with glass sliders to the lanai and speakers both inside and out. After a long day, retreat to the Master Suite complete with his and hers custom walk-in closets and en-suite master bath featuring dual sinks and a spacious walk-in shower. There is plenty of space for guests with two guest bedrooms and guest bathroom. Enjoy peace and quiet or your favorite book in the private and cozy den. The outdoors beckon you through sliding glass doors to a spacious lanai featuring a saltwater pool with Pebble Tec, water feature and picturesque lake views. River’s Reach is a gated community with luxurious amenities including clubhouse, resort-style pool, fitness center, canoe and kayak launch, nature trails and low HOA fees. River’s Reach is the first neighborhood in Parrish once you leave Bradenton. Conveniently close to shopping, fine dining and entertaining, plus easy access to I-75, Lakewood Ranch, Bradenton and Sarasota.
Last Agent to Sell the Property
MICHAEL SAUNDERS & COMPANY License #3176388 Listed on: 10/05/2018

Co-Listed By
Greg Van Natter
License #3270883
Home Details
Home Type
- Single Family
Est. Annual Taxes
- $6,112
Year Built
- Built in 2014
Lot Details
- 0.37 Acre Lot
- Lake Front
- West Facing Home
- Mature Landscaping
- Level Lot
- Oak Trees
- Property is zoned PDR
HOA Fees
- $13 Monthly HOA Fees
Parking
- 3 Car Attached Garage
- Parking Pad
- Side Facing Garage
- Garage Door Opener
- Driveway
- Open Parking
Property Views
- Lake
- Pool
Home Design
- Craftsman Architecture
- Slab Foundation
- Shingle Roof
- Block Exterior
- Stucco
Interior Spaces
- 2,278 Sq Ft Home
- Open Floorplan
- Crown Molding
- Ceiling Fan
- Sliding Doors
- Great Room
- Formal Dining Room
- Den
Kitchen
- Eat-In Kitchen
- Range
- Microwave
- Dishwasher
- Stone Countertops
- Solid Wood Cabinet
- Disposal
Flooring
- Carpet
- Laminate
- Ceramic Tile
Bedrooms and Bathrooms
- 3 Bedrooms
- Primary Bedroom on Main
- Split Bedroom Floorplan
- Walk-In Closet
- 2 Full Bathrooms
Laundry
- Laundry Room
- Dryer
- Washer
Home Security
- Security System Owned
- Hurricane or Storm Shutters
- Fire and Smoke Detector
Eco-Friendly Details
- Reclaimed Water Irrigation System
Pool
- Screened Pool
- In Ground Pool
- Saltwater Pool
- Fence Around Pool
- Child Gate Fence
Outdoor Features
- Water Access
- Enclosed patio or porch
- Exterior Lighting
- Rain Gutters
Schools
- Williams Elementary School
- Buffalo Creek Middle School
- Palmetto High School
Utilities
- Central Heating and Cooling System
- Thermostat
- Underground Utilities
- Electric Water Heater
- Cable TV Available
Listing and Financial Details
- Down Payment Assistance Available
- Homestead Exemption
- Visit Down Payment Resource Website
- Tax Lot 41
- Assessor Parcel Number 516103059
- $2,575 per year additional tax assessments
Community Details
Overview
- Association fees include recreational facilities
- Access Residential Mgmt Association, Phone Number (813) 607-2220
- Built by Neal Communities
- Rivers Reach Subdivision, Aqua Breeze Floorplan
- Rivers Reach Community
- The community has rules related to building or community restrictions, deed restrictions
- Rental Restrictions
Recreation
- Recreation Facilities
- Community Playground
- Fitness Center
- Community Pool
Additional Features
- Clubhouse
- Gated Community
Ownership History
Purchase Details
Home Financials for this Owner
Home Financials are based on the most recent Mortgage that was taken out on this home.Purchase Details
Home Financials for this Owner
Home Financials are based on the most recent Mortgage that was taken out on this home.Purchase Details
Home Financials for this Owner
Home Financials are based on the most recent Mortgage that was taken out on this home.Similar Homes in the area
Home Values in the Area
Average Home Value in this Area
Purchase History
| Date | Type | Sale Price | Title Company |
|---|---|---|---|
| Warranty Deed | $415,500 | Modus Title Llc | |
| Warranty Deed | $370,000 | First Intl Title Inc | |
| Special Warranty Deed | $282,756 | Allegiant Title Professional |
Mortgage History
| Date | Status | Loan Amount | Loan Type |
|---|---|---|---|
| Open | $200,000 | New Conventional | |
| Previous Owner | $314,500 | New Conventional | |
| Previous Owner | $175,000 | New Conventional |
Property History
| Date | Event | Price | Change | Sq Ft Price |
|---|---|---|---|---|
| 11/30/2020 11/30/20 | Sold | $415,500 | -2.2% | $182 / Sq Ft |
| 10/25/2020 10/25/20 | Pending | -- | -- | -- |
| 10/08/2020 10/08/20 | For Sale | $424,900 | 0.0% | $187 / Sq Ft |
| 10/05/2020 10/05/20 | Pending | -- | -- | -- |
| 09/15/2020 09/15/20 | For Sale | $424,900 | +2.3% | $187 / Sq Ft |
| 09/02/2020 09/02/20 | Off Market | $415,500 | -- | -- |
| 09/02/2020 09/02/20 | For Sale | $424,900 | 0.0% | $187 / Sq Ft |
| 08/23/2020 08/23/20 | Pending | -- | -- | -- |
| 08/12/2020 08/12/20 | For Sale | $424,900 | +14.8% | $187 / Sq Ft |
| 12/18/2018 12/18/18 | Sold | $370,000 | -7.5% | $162 / Sq Ft |
| 11/09/2018 11/09/18 | Pending | -- | -- | -- |
| 10/08/2018 10/08/18 | Price Changed | $399,900 | -5.9% | $176 / Sq Ft |
| 10/05/2018 10/05/18 | For Sale | $425,000 | -- | $187 / Sq Ft |
Tax History Compared to Growth
Tax History
| Year | Tax Paid | Tax Assessment Tax Assessment Total Assessment is a certain percentage of the fair market value that is determined by local assessors to be the total taxable value of land and additions on the property. | Land | Improvement |
|---|---|---|---|---|
| 2024 | $7,452 | $341,765 | -- | -- |
| 2023 | $7,452 | $331,811 | $0 | $0 |
| 2022 | $7,563 | $322,147 | $0 | $0 |
| 2021 | $7,260 | $312,764 | $40,000 | $272,764 |
| 2020 | $7,798 | $293,878 | $40,000 | $253,878 |
| 2019 | $7,478 | $300,479 | $40,000 | $260,479 |
| 2018 | $6,428 | $281,809 | $0 | $0 |
| 2017 | $6,112 | $276,013 | $0 | $0 |
| 2016 | $5,925 | $270,900 | $0 | $0 |
| 2015 | $1,282 | $269,017 | $0 | $0 |
| 2014 | $1,282 | $42,000 | $0 | $0 |
| 2013 | $418 | $26,750 | $26,750 | $0 |
Agents Affiliated with this Home
-
Drew Russell

Seller's Agent in 2020
Drew Russell
Michael Saunders
(941) 841-1523
2 in this area
181 Total Sales
-
Stephanie Swanson

Buyer's Agent in 2020
Stephanie Swanson
EXP REALTY LLC
(508) 873-1407
25 in this area
52 Total Sales
-
Stacy Haas, PL

Seller's Agent in 2018
Stacy Haas, PL
Michael Saunders
(941) 587-4359
6 in this area
260 Total Sales
-
G
Seller Co-Listing Agent in 2018
Greg Van Natter
-
Greg VanNatter
G
Seller Co-Listing Agent in 2018
Greg VanNatter
COLDWELL BANKER REALTY
(313) 888-8800
2 Total Sales
-
Matthew Berg

Buyer's Agent in 2018
Matthew Berg
BERG REALTY LLC
(941) 779-5597
97 in this area
147 Total Sales
Map
Source: Stellar MLS
MLS Number: A4415370
APN: 5161-0305-9
- 1539 Ormond Terrace
- 16413 Rivers Reach Blvd
- 1542 Ormond Terrace
- 16422 Rivers Reach Blvd
- 16711 Rivers Reach Blvd
- 16848 Rosedown Glen
- 16916 Rosedown Glen
- 963 River Wind Cir
- 1219 Thornbury Dr
- 17451 Whiskey Creek Trail
- 1778 Cobb Trail
- 1761 Cobb Trail
- 1753 Cobb Trail
- 1774 Cobb Trail
- 1757 Cobb Trail
- 1910 Cobb Trail
- 1926 Cobb Trail
- 16943 Rosedown Glen
- 1737 Cobb Trail
- 1742 Cobb Trail
