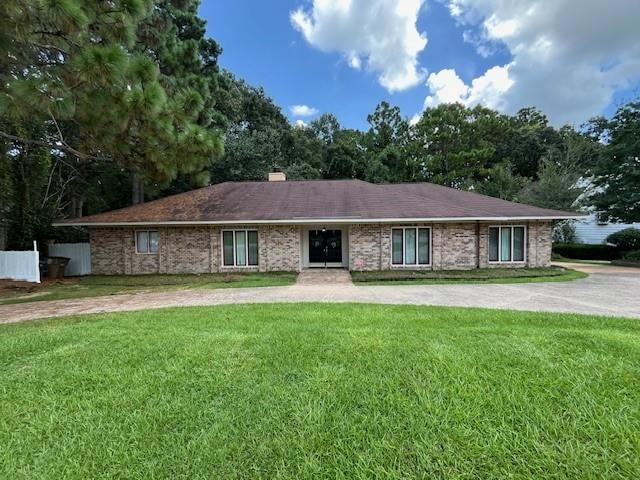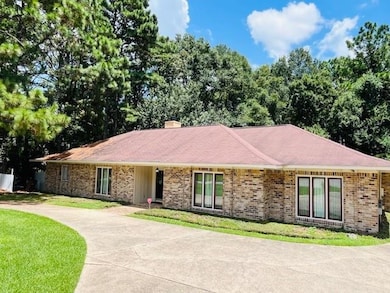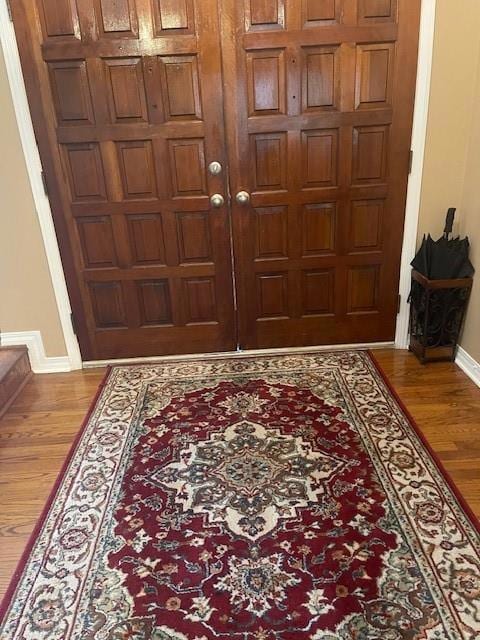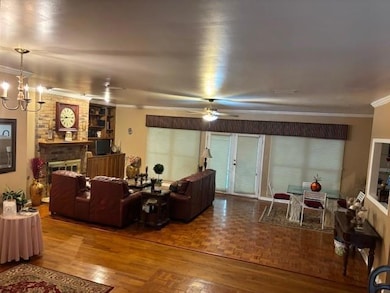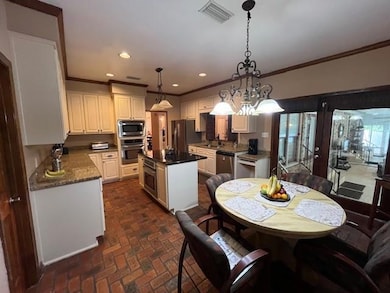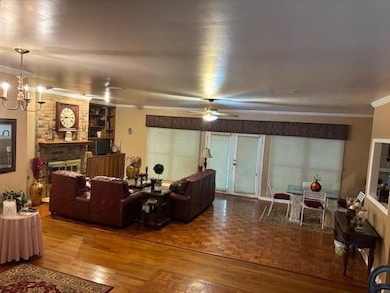1429 Regency Oaks Dr E Mobile, AL 36609
Malibar Heights NeighborhoodEstimated payment $2,251/month
Highlights
- Heated Indoor Pool
- Separate his and hers bathrooms
- Wood Burning Stove
- RV or Boat Parking
- 1 Acre Lot
- Oversized primary bedroom
About This Home
This home has space galore. Great floor plan. The home houses 3 extra-large bedrooms that are perfect for that king-sized furniture. The original house has 3 dining areas. One could be transformed into a 4th bedroom. The home has a second larger den that is part of the house and encompasses a nice octagon-shaped pool that has a heater. The room has 2 central heat and air units that have never been used because they are not needed. Most pool equipment is under 6 years of age, not including heat and air units that were installed when built. All actual pool equipment can remain but is not warranted. Prior to the home being placed on the market, a licensed pool company drained the pool, inspected and made the needed repairs. This pool offers year-around relaxation, entertainment and enjoyment. This home has had 2 major updates/renovations since 2017, the last was finished in 2024. Repairs were made by a licensed contractor. Upon request of thebuyer and buyer's agent, they may obtain a list of them. The owners have enjoyed 28 years of peace and quiet on this lovely large, fenced lot that offers a lot of privacy.
Home Details
Home Type
- Single Family
Year Built
- Built in 1983
Lot Details
- 1 Acre Lot
- Privacy Fence
- Back Yard Fenced and Front Yard
HOA Fees
- $13 Monthly HOA Fees
Parking
- 1 Car Attached Garage
- Rear-Facing Garage
- Garage Door Opener
- RV or Boat Parking
Home Design
- Ranch Style House
- Slab Foundation
- Composition Roof
- Four Sided Brick Exterior Elevation
Interior Spaces
- 4,600 Sq Ft Home
- Wet Bar
- Ceiling height of 10 feet on the lower level
- Skylights
- Wood Burning Stove
- Fireplace With Gas Starter
- Double Pane Windows
- Great Room
- Family Room
- Living Room
- Formal Dining Room
- Den
- Permanent Attic Stairs
Kitchen
- Open to Family Room
- Breakfast Bar
- Walk-In Pantry
- Double Self-Cleaning Oven
- Electric Cooktop
- Microwave
- Dishwasher
- Kitchen Island
- Disposal
Flooring
- Wood
- Brick
- Carpet
- Ceramic Tile
Bedrooms and Bathrooms
- Oversized primary bedroom
- 3 Main Level Bedrooms
- Walk-In Closet
- Separate his and hers bathrooms
- Dual Vanity Sinks in Primary Bathroom
- Whirlpool Bathtub
- Separate Shower in Primary Bathroom
Laundry
- Laundry Room
- Laundry on main level
Home Security
- Security System Leased
- Fire and Smoke Detector
Pool
- Heated Indoor Pool
- Heated In Ground Pool
- Gunite Pool
- Fence Around Pool
Outdoor Features
- Enclosed Patio or Porch
- Outdoor Storage
- Rain Barrels or Cisterns
Utilities
- Central Heating and Cooling System
- Dehumidifier
- Heating System Uses Natural Gas
- Underground Utilities
- 220 Volts
- 110 Volts
- Tankless Water Heater
- Cable TV Available
Community Details
- Regency Oaks Subdivision
- Rental Restrictions
Listing and Financial Details
- Tax Lot 31
- Assessor Parcel Number 2808342001039
Map
Home Values in the Area
Average Home Value in this Area
Tax History
| Year | Tax Paid | Tax Assessment Tax Assessment Total Assessment is a certain percentage of the fair market value that is determined by local assessors to be the total taxable value of land and additions on the property. | Land | Improvement |
|---|---|---|---|---|
| 2024 | -- | $72,800 | $10,000 | $62,800 |
| 2023 | $0 | $65,660 | $10,000 | $55,660 |
| 2022 | $0 | $61,620 | $10,000 | $51,620 |
| 2021 | $0 | $49,180 | $10,000 | $39,180 |
| 2020 | $0 | $49,180 | $10,000 | $39,180 |
| 2019 | $0 | $24,280 | $0 | $0 |
| 2018 | $0 | $24,120 | $0 | $0 |
| 2017 | $0 | $24,180 | $0 | $0 |
| 2016 | -- | $26,980 | $0 | $0 |
| 2013 | -- | $25,940 | $0 | $0 |
Property History
| Date | Event | Price | List to Sale | Price per Sq Ft |
|---|---|---|---|---|
| 08/29/2025 08/29/25 | Price Changed | $425,000 | -0.7% | $92 / Sq Ft |
| 07/31/2025 07/31/25 | Price Changed | $427,900 | -1.6% | $93 / Sq Ft |
| 07/17/2025 07/17/25 | Price Changed | $434,900 | -3.3% | $95 / Sq Ft |
| 06/29/2025 06/29/25 | For Sale | $449,900 | -- | $98 / Sq Ft |
Purchase History
| Date | Type | Sale Price | Title Company |
|---|---|---|---|
| Warranty Deed | -- | -- |
Source: Gulf Coast MLS (Mobile Area Association of REALTORS®)
MLS Number: 7606504
APN: 28-08-34-2-001-039
- 1437 Regency Oaks Dr E
- 5409 Cortez Dr
- 5305 Oak Bend Ct
- 1618 Catalina Dr
- 1424 Regency Oaks Dr W
- 1602 Oak Forest Ct
- 1609 Oak Forest Ct
- 4303 Panorama Blvd
- 5833 Water Oak Ct
- 4458 Wolf Creek Dr N
- 409 Byron Ave E
- 4259 Raines Dr
- 4317 Packingham Dr
- 708 Monarch Dr W
- 4118 Seabreeze Rd N
- 4131 Springdale Rd
- 1013 Regal Dr
- 4156 Palmdale Dr
- 5708 Shain St
- 1050 Westbury Dr
- 701 University Blvd S
- 833 S University Blvd
- 1701 Aspen Wood Ct
- 1651 Knollwood Dr
- 4116 Latimer Ln
- 4108 Ridgedale Rd
- 401 Elmwood Dr
- 6075 Grelot Rd
- 5901 Ole Mill Rd
- 304 Dogwood Dr
- 613 Wesley Ln E
- 965 Wesley Ave
- 608 Azalea Rd
- 1601 Hillcrest Rd
- 174 April St
- 3907 Michael Blvd
- 1701 Hillcrest Rd
- 812 Mcneil Ave
- 508 Castile Dr
- 3800 Michael Blvd
