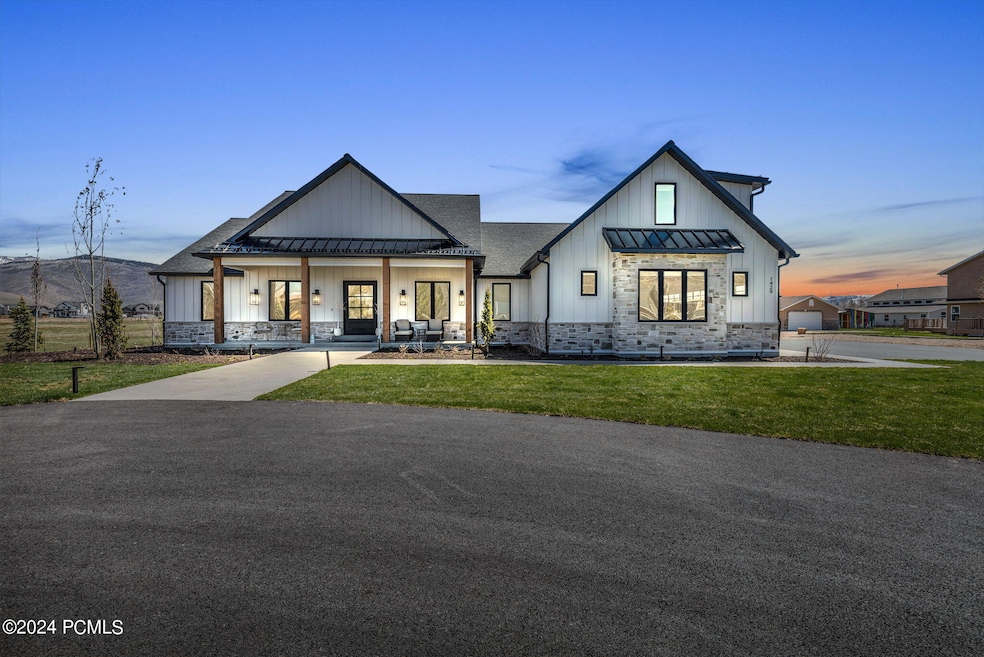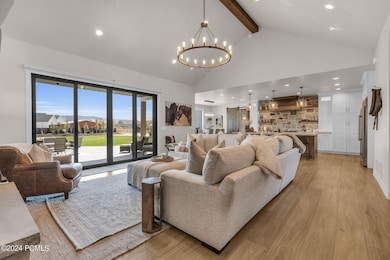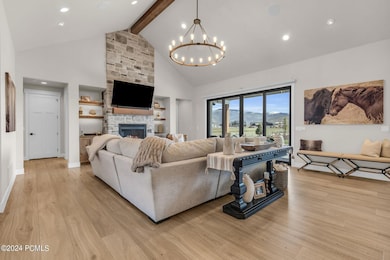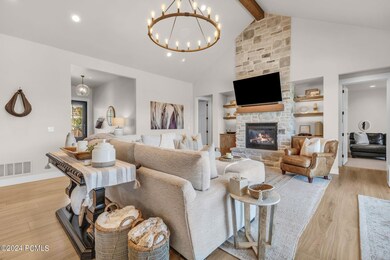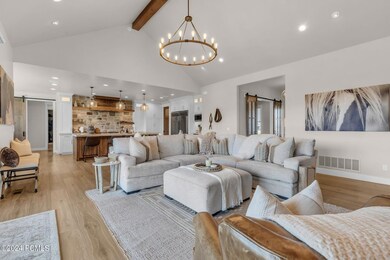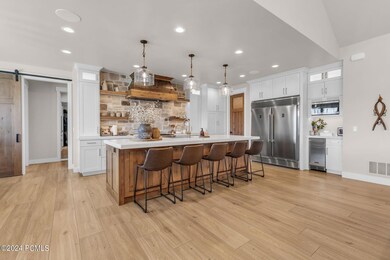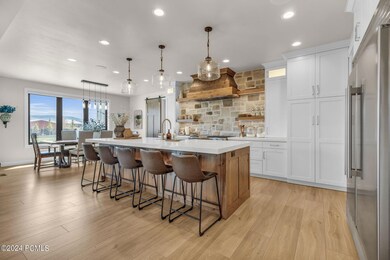
1429 S 1000 W Kamas, UT 84036
Kamas Valley NeighborhoodEstimated payment $11,845/month
Highlights
- Horse Property
- Spa
- Open Floorplan
- South Summit High School Rated 9+
- 1.21 Acre Lot
- Mountain View
About This Home
Explore a captivating contemporary Single Level Living farmhouse nestled on 1.21 acres in Francis, UT, exuding timeless allure. This freshly constructed residence displays a refined facade and an inviting front porch, amazing outdoor living space and provides sweeping vistas of the picturesque surroundings. Within the home you will find an abundance of natural and accent lighting bathing the modern interiors, highlighting the upscale finishes and meticulous design elements. The seamless open floor plan effortlessly connects the expansive living spaces, incorporating a deluxe kitchen outfitted with top-of-the-line appliances and a cozy gathering area. Bring your Boat and hiking boots as this home is strategically situated a mere 20-minute drive from Park City's renowned skiing destinations and conveniently borders the Uinta National Forest, offering boundless opportunities for outdoor pursuits such as hiking, biking, boating, and fishing. Property allows construction of a barn with up to 1000 sf ADU. Furnishings are negotiable.
Listing Agent
Engel & Volkers Park City Brokerage Phone: 435-901-0721 License #5741112-AB00 Listed on: 04/23/2024

Co-Listing Agent
Engel & Volkers Park City Brokerage Phone: 435-901-0721 License #5482893-AB00
Home Details
Home Type
- Single Family
Est. Annual Taxes
- $2,635
Year Built
- Built in 2023
Lot Details
- 1.21 Acre Lot
- Lot Dimensions are 168 x 310
- Partially Fenced Property
- Landscaped
- Level Lot
- Front and Back Yard Sprinklers
- Many Trees
Parking
- 3 Car Attached Garage
- Utility Sink in Garage
- Garage Door Opener
- Off-Street Parking
Home Design
- Contemporary Architecture
- Ranch Style House
- Wood Frame Construction
- Asphalt Roof
- Metal Roof
- Stone Siding
- Concrete Perimeter Foundation
- Stone
Interior Spaces
- 3,426 Sq Ft Home
- Open Floorplan
- Wet Bar
- Sound System
- Vaulted Ceiling
- Gas Fireplace
- Great Room
- Formal Dining Room
- Mountain Views
- Crawl Space
- Fire and Smoke Detector
Kitchen
- Eat-In Kitchen
- Microwave
- Dishwasher
- Kitchen Island
- Disposal
Flooring
- Carpet
- Tile
- Vinyl
Bedrooms and Bathrooms
- 4 Bedrooms | 3 Main Level Bedrooms
- Walk-In Closet
- In-Law or Guest Suite
- 4 Full Bathrooms
- Double Vanity
- Hydromassage or Jetted Bathtub
Laundry
- Laundry Room
- Washer
Outdoor Features
- Spa
- Horse Property
- Patio
Utilities
- Forced Air Heating and Cooling System
- Heating System Uses Natural Gas
- Wall Furnace
- Natural Gas Connected
- Gas Water Heater
- Water Softener is Owned
- High Speed Internet
- Phone Available
- Cable TV Available
Community Details
- No Home Owners Association
- Francis Subdivision
Listing and Financial Details
- Assessor Parcel Number Uw-2-208
Map
Home Values in the Area
Average Home Value in this Area
Tax History
| Year | Tax Paid | Tax Assessment Tax Assessment Total Assessment is a certain percentage of the fair market value that is determined by local assessors to be the total taxable value of land and additions on the property. | Land | Improvement |
|---|---|---|---|---|
| 2024 | $4,759 | $699,758 | $143,800 | $555,958 |
| 2023 | $4,759 | $772,158 | $256,300 | $515,858 |
| 2022 | $1,747 | $250,000 | $250,000 | $0 |
| 2021 | $1,340 | $149,500 | $149,500 | $0 |
| 2020 | $1,368 | $149,500 | $149,500 | $0 |
| 2019 | $1,528 | $149,500 | $149,500 | $0 |
| 2018 | $1,470 | $149,500 | $149,500 | $0 |
| 2017 | $0 | $0 | $0 | $0 |
Property History
| Date | Event | Price | Change | Sq Ft Price |
|---|---|---|---|---|
| 05/19/2025 05/19/25 | Price Changed | $2,150,000 | -2.3% | $628 / Sq Ft |
| 10/28/2024 10/28/24 | Price Changed | $2,200,000 | -2.2% | $642 / Sq Ft |
| 08/27/2024 08/27/24 | For Sale | $2,250,000 | 0.0% | $657 / Sq Ft |
| 06/03/2024 06/03/24 | Off Market | -- | -- | -- |
| 04/23/2024 04/23/24 | For Sale | $2,250,000 | -- | $657 / Sq Ft |
Purchase History
| Date | Type | Sale Price | Title Company |
|---|---|---|---|
| Warranty Deed | -- | Us Title | |
| Warranty Deed | -- | Us Title | |
| Warranty Deed | -- | -- | |
| Special Warranty Deed | -- | Mitchell Barlow & Mansfield Pc | |
| Special Warranty Deed | -- | Mitchell Barlow & Mansfield Pc | |
| Warranty Deed | -- | Coalition Title Agnecy Inc |
Mortgage History
| Date | Status | Loan Amount | Loan Type |
|---|---|---|---|
| Open | $660,000 | New Conventional | |
| Previous Owner | $650,000 | Construction |
Similar Homes in Kamas, UT
Source: Park City Board of REALTORS®
MLS Number: 12401450
APN: UW-2-208
- 1333 Sage Way
- 1333 Sage Way Unit 45
- 818 W Summit Haven Cir
- 985 Hart Loop
- 1435 Sage Way
- 1806 S Summit Haven Dr
- 1806 S Summit Haven Dr Unit 1
- 605 Aspen Rd
- 597 Spruce Way
- 597 Spruce Way Unit C-1
- 566 Wild Willow Dr
- 3044 Clover Ct
- 1962 Bluff Crest Rd Unit 4
- 1962 Bluff Crest Rd
- 3068 Clover Ct
- 1677 W Lambert Ln
- 0 State Road 32
- 279 Wild Willow Dr
- 3062 Clover Ct
- 294 W Willow Ct Unit 12
- 1535 Birch Way
- 566 Wild Willow Dr
- 5 N Democrat Alley
- 125 S 100 E
- 3450 E Ridgeway Ct
- 1757 E Longview Dr Unit 87
- 10352 N Sightline Cir
- 1180 E Longview Dr
- 11422 N Vantage Ln
- 12774 N Deer Mountain Blvd
- 12662 N Belaview Way
- 12672 N Belaview Way
- 12702 N Belaview Way Unit ID1282845P
- 6083 N Westridge Rd
- 1364 W Stillwater Dr Unit R2053
- 1364 W Stillwater Dr Unit 3016
- 1490 Alpine Ave
- 1059 W Eland Cir
- 13331 N Highmark Ct
- 1779 W Fox Bay Dr Unit N202
