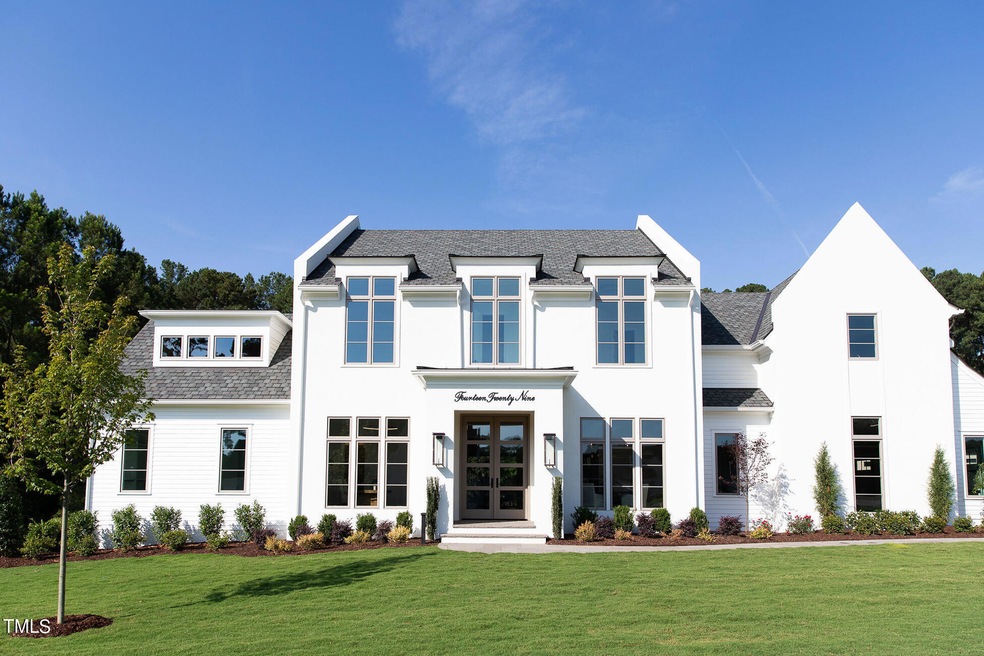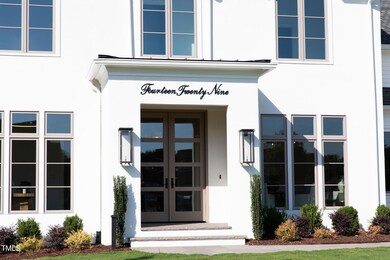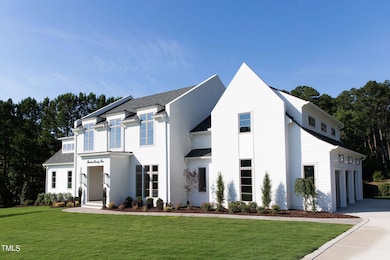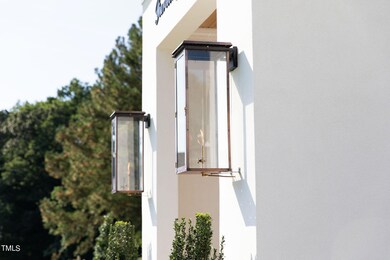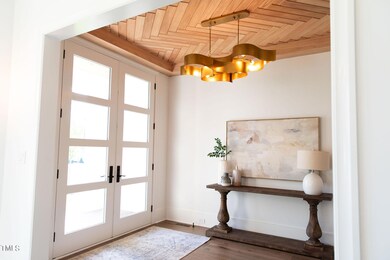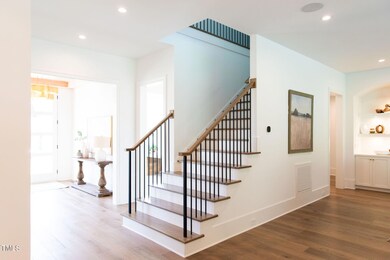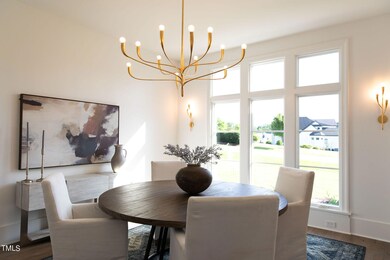
1429 Sky Vista Way Raleigh, NC 27613
Highlights
- New Construction
- In Ground Pool
- Built-In Refrigerator
- Pleasant Union Elementary School Rated A
- Gated Community
- Open Floorplan
About This Home
As of August 2024Stunning New Home by Award Winning Raleigh Custom Homes on Over an Acre Lot in a Gated Community. This home features a Stylish Exterior and a 3-Car Garage. Inside you will find high ceilings, Natural woodwork in the Foyer, Custom Cabinets, a Chef's Kitchen with Top of the Line SS Appliances, plus a Prep Kitchen. The Open Floor Plan connects the Family Room, Kitchen areas with floor to ceiling windows/ doors that open to the Huge Screen porch with FP, Grilling Station all which overlook the Beautiful Infinity-edge pool. Exquisite 1st Floor Primary Owners Retreat with Spa Bath, wall of windows, and Vaulted Ceiling. 1st Floor Study. The 2nd Floor features 3 large bedrooms, 4 Full Baths, Craft Room, Rec / Game Room with Wet Bar, 2nd Laundry Rm, and Exercise /Yoga Room. 3rd Floor Storage. Enjoy the Tranquility of this acre plus lot with the Exceptional Outdoor amenities.
Last Agent to Sell the Property
Raleigh Custom Realty, LLC License #252994 Listed on: 06/18/2024
Home Details
Home Type
- Single Family
Est. Annual Taxes
- $2,690
Year Built
- Built in 2024 | New Construction
Lot Details
- 1.17 Acre Lot
- Back Yard
HOA Fees
- $140 Monthly HOA Fees
Parking
- 3 Car Attached Garage
- Garage Door Opener
- 2 Open Parking Spaces
Home Design
- Contemporary Architecture
- Transitional Architecture
- Pillar, Post or Pier Foundation
- Frame Construction
- Architectural Shingle Roof
- HardiePlank Type
- Stucco
Interior Spaces
- 5,721 Sq Ft Home
- 2-Story Property
- Open Floorplan
- Wet Bar
- Built-In Features
- Bar Fridge
- Smooth Ceilings
- Vaulted Ceiling
- Gas Log Fireplace
- Double Pane Windows
- ENERGY STAR Qualified Windows
- Mud Room
- Entrance Foyer
- Family Room with Fireplace
- 2 Fireplaces
- Breakfast Room
- Dining Room
- Home Office
- Recreation Room
- Screened Porch
- Home Gym
- Attic Floors
Kitchen
- Breakfast Bar
- Gas Range
- Microwave
- Built-In Refrigerator
- Ice Maker
- Dishwasher
- Wine Cooler
- Stainless Steel Appliances
- Kitchen Island
- Quartz Countertops
Flooring
- Wood
- Carpet
- Tile
Bedrooms and Bathrooms
- 4 Bedrooms
- Primary Bedroom on Main
- Walk-In Closet
- Double Vanity
- Private Water Closet
- Separate Shower in Primary Bathroom
- Soaking Tub
- Walk-in Shower
Laundry
- Laundry Room
- Laundry on main level
Eco-Friendly Details
- Energy-Efficient Appliances
- Energy-Efficient HVAC
- Energy-Efficient Doors
Pool
- In Ground Pool
- In Ground Spa
Outdoor Features
- Outdoor Fireplace
- Outdoor Grill
- Rain Gutters
Schools
- Pleasant Grove Elementary School
- West Millbrook Middle School
- Leesville Road High School
Utilities
- Multiple cooling system units
- Forced Air Heating and Cooling System
- Heating System Uses Natural Gas
- Heat Pump System
- Underground Utilities
- Tankless Water Heater
- Septic Tank
- Cable TV Available
Listing and Financial Details
- Assessor Parcel Number 0890132818
Community Details
Overview
- Association fees include insurance, road maintenance, storm water maintenance
- Ppm Association, Phone Number (919) 848-4911
- Built by Raleigh Custom Homes Inc.
- Southern Hills Estates Subdivision
Security
- Gated Community
Ownership History
Purchase Details
Home Financials for this Owner
Home Financials are based on the most recent Mortgage that was taken out on this home.Purchase Details
Similar Homes in Raleigh, NC
Home Values in the Area
Average Home Value in this Area
Purchase History
| Date | Type | Sale Price | Title Company |
|---|---|---|---|
| Warranty Deed | $2,808,000 | Magnolia Title | |
| Warranty Deed | $290,000 | None Available |
Mortgage History
| Date | Status | Loan Amount | Loan Type |
|---|---|---|---|
| Open | $2,106,000 | New Conventional | |
| Previous Owner | $1,460,000 | Construction |
Property History
| Date | Event | Price | Change | Sq Ft Price |
|---|---|---|---|---|
| 08/23/2024 08/23/24 | Sold | $2,800,000 | -6.7% | $489 / Sq Ft |
| 07/20/2024 07/20/24 | Pending | -- | -- | -- |
| 06/18/2024 06/18/24 | For Sale | $2,999,900 | -- | $524 / Sq Ft |
Tax History Compared to Growth
Tax History
| Year | Tax Paid | Tax Assessment Tax Assessment Total Assessment is a certain percentage of the fair market value that is determined by local assessors to be the total taxable value of land and additions on the property. | Land | Improvement |
|---|---|---|---|---|
| 2024 | $2,732 | $880,000 | $440,000 | $440,000 |
| 2023 | $2,690 | $345,000 | $345,000 | $0 |
| 2022 | $2,492 | $345,000 | $345,000 | $0 |
| 2021 | $2,424 | $345,000 | $345,000 | $0 |
| 2020 | $882 | $345,000 | $345,000 | $0 |
| 2019 | $1,014 | $124,200 | $124,200 | $0 |
Agents Affiliated with this Home
-
Timothy Thompson

Seller's Agent in 2024
Timothy Thompson
Raleigh Custom Realty, LLC
(919) 395-1529
73 Total Sales
-
Steve Wall

Buyer's Agent in 2024
Steve Wall
Raleigh Custom Realty, LLC
(919) 208-7226
24 Total Sales
Map
Source: Doorify MLS
MLS Number: 10036321
APN: 0890.03-13-2818-000
- 1425 Sky Vista Way
- 1633 Estate Valley Ln
- 1421 Sky Vista Way
- 6500 Century Oak Ct
- 6509 Century Oak Ct
- 1609 Estate Valley Ln
- 11944 Appaloosa Run E
- 1416 Barony Lake Way
- 1404 Barony Lake Way
- 6212 Trevor Ct
- 2908 Stubble Field Dr
- 11705 Appaloosa Run E
- 11808 Black Horse Run
- 1300 Caistor Ln
- 11712 Black Horse Run
- 13121 Melvin Arnold Rd
- 3105 Cone Manor Ln
- 1616 Kirkby Ln
- 11201 Jonas Ridge Ln
- 1405 Song Bird Crest Way
