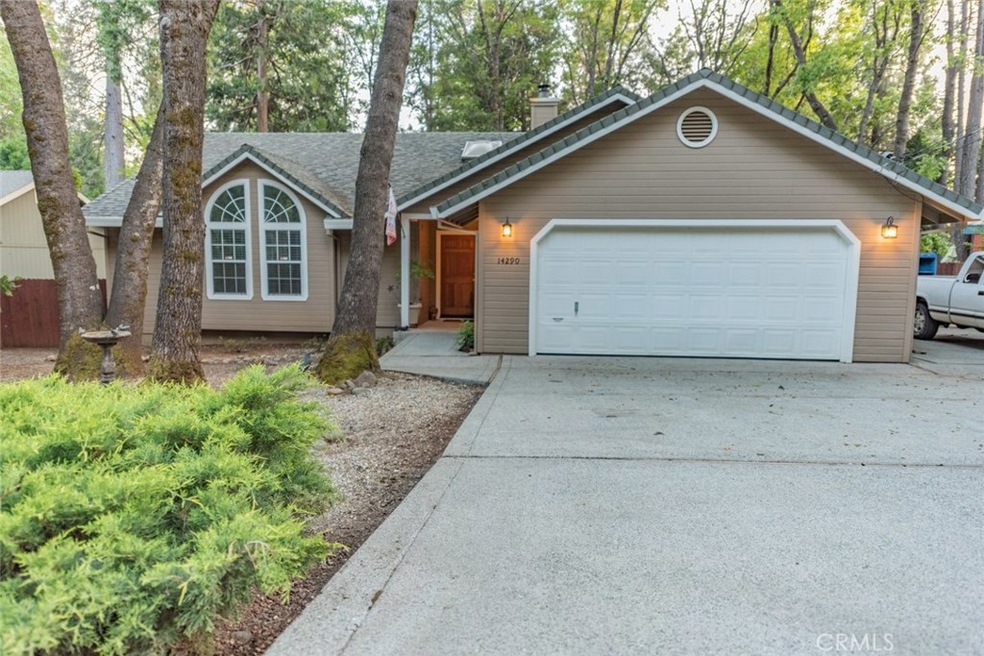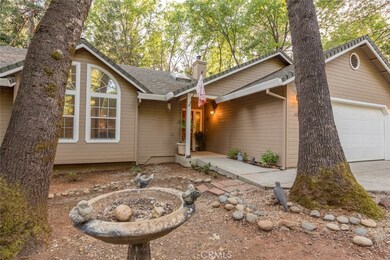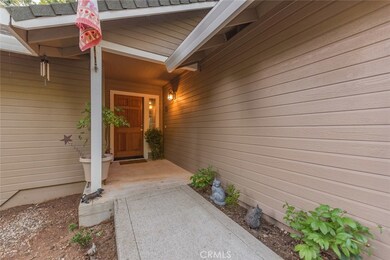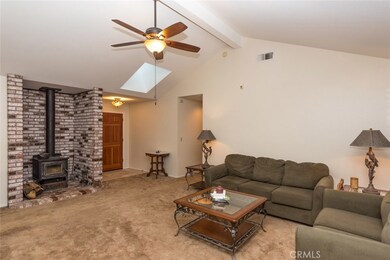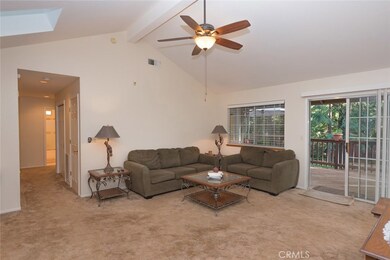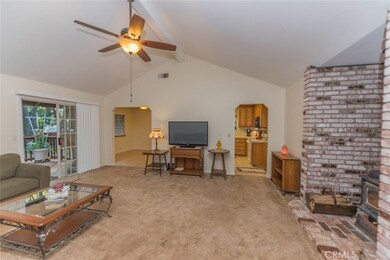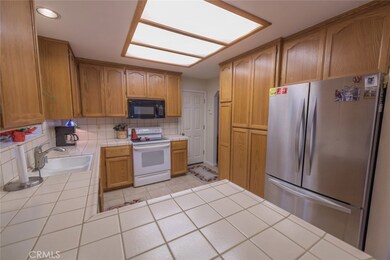
14290 Sinclair Cir Magalia, CA 95954
Magalia NeighborhoodHighlights
- View of Trees or Woods
- Wood Burning Stove
- Community Pool
- Deck
- Modern Architecture
- Skylights
About This Home
As of February 2019Back on the market again by no fault of seller (or agent). Turnkey Property. All inspections have been made, including septic. Section One Clearance on file. Deck has been professionally restored and stained /sealed. Refrigerator, Washer, and Dryer included! You will enjoy this charming home in a quiet neighborhood with nice yards and plenty of parking. Beautiful coffered ceilings in the kitchen dining area and master bedroom offer a unique living space space enhanced with nice lighting and ceiling fan. Plenty of storage space in the kitchen as well as tile counter tops. Vaulted ceiling in living room with ceiling fan, and a wood burning stove surrounded by brick. The master bedroom has an access door to the deck and dual sinks in the bathroom, as well as the coffered ceiling with fan. All rooms are good size and have just been painted. Carpet has just been professionally cleaned. Exterior professionally painted 3 years ago in this well maintained home. Make it Yours!
Last Agent to Sell the Property
Barry Pew
Century 21 Select Real Estate, Inc. License #02017755 Listed on: 05/15/2018

Last Buyer's Agent
Barry Pew
Century 21 Select Real Estate, Inc. License #02017755 Listed on: 05/15/2018

Home Details
Home Type
- Single Family
Est. Annual Taxes
- $2,780
Year Built
- Built in 1992
Lot Details
- 10,019 Sq Ft Lot
- Rural Setting
- Back Yard
HOA Fees
- $21 Monthly HOA Fees
Parking
- 2 Car Attached Garage
- Parking Available
- Front Facing Garage
- Driveway
Property Views
- Woods
- Neighborhood
Home Design
- Modern Architecture
- Wood Siding
Interior Spaces
- 1,443 Sq Ft Home
- 1-Story Property
- Coffered Ceiling
- Ceiling Fan
- Skylights
- Wood Burning Stove
- Wood Burning Fireplace
- Free Standing Fireplace
- Living Room with Fireplace
- Storage
Kitchen
- Electric Cooktop
- Tile Countertops
- Pots and Pans Drawers
Flooring
- Carpet
- Tile
Bedrooms and Bathrooms
- 3 Main Level Bedrooms
- 2 Full Bathrooms
- Dual Vanity Sinks in Primary Bathroom
- Bathtub with Shower
- Walk-in Shower
Laundry
- Laundry Room
- Laundry in Garage
Outdoor Features
- Deck
- Patio
- Rain Gutters
Utilities
- Central Heating and Cooling System
- Conventional Septic
Listing and Financial Details
- Assessor Parcel Number 064450036000
Community Details
Overview
- Paradise Pines Poa, Phone Number (530) 873-1114
Recreation
- Community Pool
Ownership History
Purchase Details
Home Financials for this Owner
Home Financials are based on the most recent Mortgage that was taken out on this home.Purchase Details
Home Financials for this Owner
Home Financials are based on the most recent Mortgage that was taken out on this home.Purchase Details
Purchase Details
Purchase Details
Home Financials for this Owner
Home Financials are based on the most recent Mortgage that was taken out on this home.Purchase Details
Purchase Details
Purchase Details
Similar Homes in Magalia, CA
Home Values in the Area
Average Home Value in this Area
Purchase History
| Date | Type | Sale Price | Title Company |
|---|---|---|---|
| Grant Deed | $237,000 | Mid Valley Title & Escrow Co | |
| Grant Deed | $120,500 | Multiple | |
| Grant Deed | -- | None Available | |
| Trustee Deed | $205,265 | Accommodation | |
| Grant Deed | $195,000 | Bidwell Title & Escrow Co | |
| Interfamily Deed Transfer | -- | -- | |
| Grant Deed | $120,000 | Bidwell Title & Escrow Compa |
Mortgage History
| Date | Status | Loan Amount | Loan Type |
|---|---|---|---|
| Previous Owner | $194,386 | FHA | |
| Previous Owner | $191,514 | FHA |
Property History
| Date | Event | Price | Change | Sq Ft Price |
|---|---|---|---|---|
| 02/20/2019 02/20/19 | Sold | $237,000 | +1.7% | $164 / Sq Ft |
| 01/17/2019 01/17/19 | Pending | -- | -- | -- |
| 01/16/2019 01/16/19 | For Sale | $233,000 | 0.0% | $161 / Sq Ft |
| 01/14/2019 01/14/19 | Price Changed | $233,000 | -1.7% | $161 / Sq Ft |
| 11/15/2018 11/15/18 | Off Market | $237,000 | -- | -- |
| 10/05/2018 10/05/18 | For Sale | $229,500 | 0.0% | $159 / Sq Ft |
| 09/27/2018 09/27/18 | Pending | -- | -- | -- |
| 09/12/2018 09/12/18 | Price Changed | $229,500 | -2.3% | $159 / Sq Ft |
| 08/10/2018 08/10/18 | For Sale | $235,000 | 0.0% | $163 / Sq Ft |
| 07/26/2018 07/26/18 | Pending | -- | -- | -- |
| 07/04/2018 07/04/18 | For Sale | $235,000 | 0.0% | $163 / Sq Ft |
| 06/07/2018 06/07/18 | Pending | -- | -- | -- |
| 05/15/2018 05/15/18 | For Sale | $235,000 | +95.5% | $163 / Sq Ft |
| 09/11/2012 09/11/12 | Sold | $120,178 | +0.1% | $83 / Sq Ft |
| 07/20/2012 07/20/12 | Pending | -- | -- | -- |
| 07/10/2012 07/10/12 | For Sale | $120,000 | -- | $83 / Sq Ft |
Tax History Compared to Growth
Tax History
| Year | Tax Paid | Tax Assessment Tax Assessment Total Assessment is a certain percentage of the fair market value that is determined by local assessors to be the total taxable value of land and additions on the property. | Land | Improvement |
|---|---|---|---|---|
| 2024 | $2,780 | $259,189 | $87,489 | $171,700 |
| 2023 | $2,779 | $254,108 | $85,774 | $168,334 |
| 2022 | $2,725 | $249,127 | $84,093 | $165,034 |
| 2021 | $2,666 | $244,244 | $82,445 | $161,799 |
| 2020 | $2,533 | $241,740 | $81,600 | $160,140 |
| 2019 | $1,395 | $132,464 | $33,115 | $99,349 |
| 2018 | $1,368 | $129,867 | $32,466 | $97,401 |
| 2017 | $1,347 | $127,322 | $31,830 | $95,492 |
| 2016 | $1,289 | $124,826 | $31,206 | $93,620 |
| 2015 | $1,270 | $122,952 | $30,738 | $92,214 |
| 2014 | $1,245 | $120,544 | $30,136 | $90,408 |
Agents Affiliated with this Home
-

Seller's Agent in 2019
Barry Pew
Century 21 Select Real Estate, Inc.
(530) 636-1047
-

Seller's Agent in 2012
Julie Rolls
RE/MAX
(530) 520-8545
26 in this area
124 Total Sales
-

Buyer's Agent in 2012
Susan Doyle
RE/MAX
Map
Source: California Regional Multiple Listing Service (CRMLS)
MLS Number: SN18113724
APN: 064-450-036-000
- 14281 Manatee Cir
- 14246 Manatee Cir
- 14371 Bethany Cir
- 14167 Elmira Cir
- 6323 Juneau Ct Unit 5
- 14149 Wingate Cir
- 14171 Elmira Cir
- 14182 Sherwood Cir
- 14402 Tulane Ct
- 6411 Cumberland Rd
- 6417 Cumberland Rd
- 14166 Creston Rd
- 6340 Amherst Way
- 14146 Creston Rd
- 14322 Skyway
- 14109 Wingate Cir
- 43 Mallard Ct
- 0 Clarion Way Unit SN24178844
- 6341 Amherst Way
- 14196 Norwich Cir
