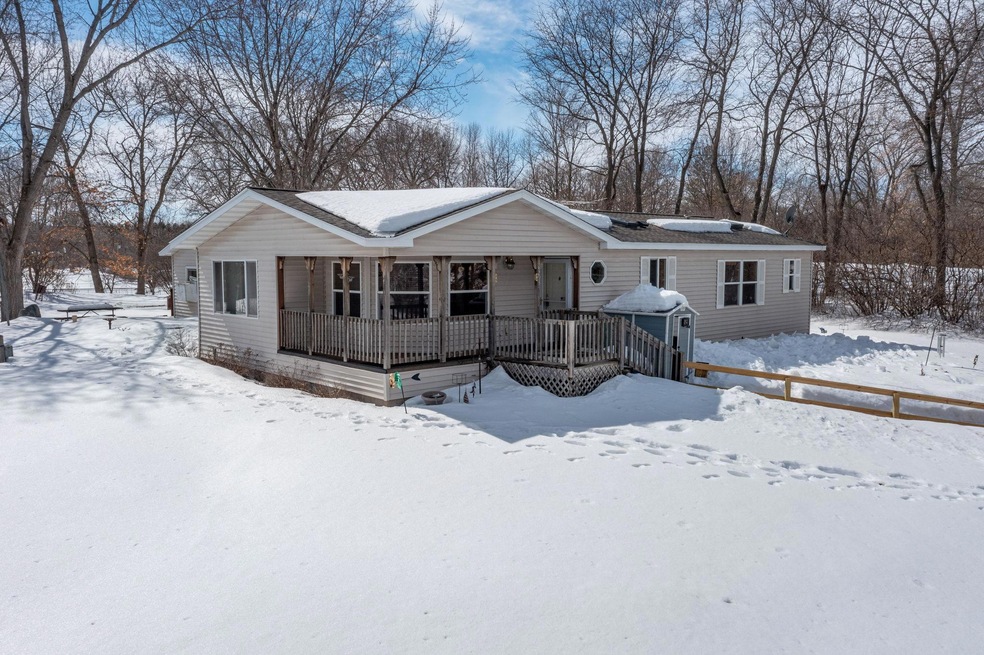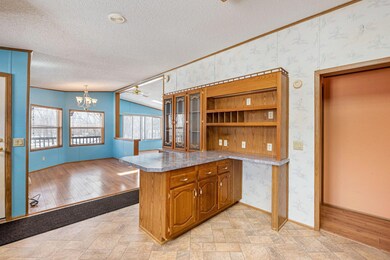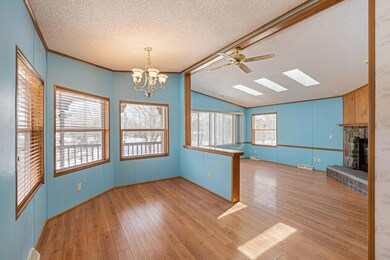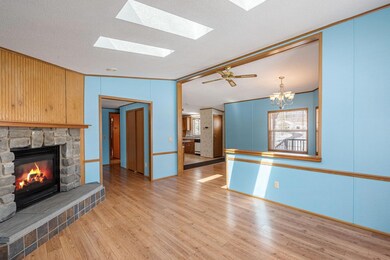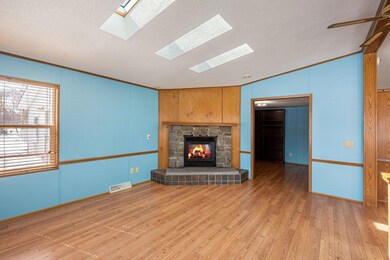
14293 81st St NE Elk River, MN 55330
Estimated Value: $330,000 - $504,000
Highlights
- 43,429 Sq Ft lot
- 1 Fireplace
- The kitchen features windows
- Rogers Senior High School Rated 9+
- No HOA
- Library
About This Home
As of June 2023Welcome to this one-level home located in an acre lot in Otsego. Enter into the home & find yourself in the kitchen and dining room, perfect for hosting family gatherings and enjoying meals with your loved ones. The living room features a cozy gas fireplace, perfect for those chilly nights when you want to snuggle up with a good book or watch a movie. The primary bedroom features its own bathroom with separate tub & shower. Head through the library to the addition where you’ll be greeted by a spacious 2nd living room with an additional bedroom & storage room. Large 24x36 pole shed for all of your storage needs. This home presents an excellent opportunity for buyers to add their personal touch and make it their own. Schedule a showing today and see for yourself all that this property has to offer!
Home Details
Home Type
- Single Family
Est. Annual Taxes
- $3,420
Year Built
- Built in 1995
Lot Details
- 1 Acre Lot
- Lot Dimensions are 263x165
- Few Trees
Parking
- 2 Car Garage
Home Design
- Pitched Roof
Interior Spaces
- 2,280 Sq Ft Home
- 1-Story Property
- 1 Fireplace
- Family Room
- Living Room
- Library
- Storage Room
- Crawl Space
Kitchen
- Range
- Microwave
- Freezer
- Dishwasher
- The kitchen features windows
Bedrooms and Bathrooms
- 3 Bedrooms
- 2 Full Bathrooms
Laundry
- Dryer
- Washer
Utilities
- Forced Air Heating and Cooling System
- Baseboard Heating
- Well
Community Details
- No Home Owners Association
- Walesch Estates Subdivision
Listing and Financial Details
- Assessor Parcel Number 118036003030
Ownership History
Purchase Details
Home Financials for this Owner
Home Financials are based on the most recent Mortgage that was taken out on this home.Similar Homes in Elk River, MN
Home Values in the Area
Average Home Value in this Area
Purchase History
| Date | Buyer | Sale Price | Title Company |
|---|---|---|---|
| Ortiz-Fernandez Samuel | $280,000 | -- |
Mortgage History
| Date | Status | Borrower | Loan Amount |
|---|---|---|---|
| Open | Ortiz-Fernandez Samuel | $280,000 |
Property History
| Date | Event | Price | Change | Sq Ft Price |
|---|---|---|---|---|
| 06/12/2023 06/12/23 | Sold | $280,000 | +1.8% | $123 / Sq Ft |
| 04/11/2023 04/11/23 | Pending | -- | -- | -- |
| 03/30/2023 03/30/23 | For Sale | $275,000 | -- | $121 / Sq Ft |
Tax History Compared to Growth
Tax History
| Year | Tax Paid | Tax Assessment Tax Assessment Total Assessment is a certain percentage of the fair market value that is determined by local assessors to be the total taxable value of land and additions on the property. | Land | Improvement |
|---|---|---|---|---|
| 2024 | $3,650 | $272,300 | $110,000 | $162,300 |
| 2023 | $3,676 | $347,200 | $104,000 | $243,200 |
| 2022 | $3,548 | $297,200 | $87,000 | $210,200 |
| 2021 | $3,316 | $259,100 | $62,000 | $197,100 |
| 2020 | $3,276 | $247,400 | $57,000 | $190,400 |
| 2019 | $1,998 | $240,100 | $0 | $0 |
| 2018 | $1,840 | $147,400 | $0 | $0 |
| 2017 | $1,738 | $136,000 | $0 | $0 |
| 2016 | $1,452 | $0 | $0 | $0 |
| 2015 | $1,446 | $0 | $0 | $0 |
| 2014 | -- | $0 | $0 | $0 |
Agents Affiliated with this Home
-
Becky Turner

Seller's Agent in 2023
Becky Turner
Keller Williams Classic Rlty NW
(763) 373-5531
9 in this area
93 Total Sales
-
Kalvin Moscho

Seller Co-Listing Agent in 2023
Kalvin Moscho
Keller Williams Classic Rlty NW
(320) 282-2218
4 in this area
54 Total Sales
-
Jennifer Baysinger

Buyer's Agent in 2023
Jennifer Baysinger
Edina Realty, Inc.
(763) 213-9498
4 in this area
41 Total Sales
Map
Source: NorthstarMLS
MLS Number: 6323459
APN: 118-036-003030
- 8240 Ochoa Ct NE
- 14196 77th Ln NE
- 13912 80th St NE
- 14147 77th Ln NE
- 7695 Ochoa Ave NE
- 7647 Ochoa Ave NE
- 7538 Ochoa Ave NE
- 7516 Ochoa Ave NE
- 7617 Ocean Ave NE
- 7559 O'Day Ln NE
- 7586 Ocean Ave
- 7529 Ocean Ct
- 14675 77th St NE
- 7521 Ocean Ave
- 8415 Needham Ave NE
- 14608 74th St NE
- 14783 75th Ln NE
- 14533 74th St NE
- 14891 77th St NE
- 14551 74th St NE
- 14293 81st St NE
- 14319 81st St NE
- 14263 81st St NE
- 14263 81st St NE
- 7958 7958 O'Day Ave NE
- 7958 7958 O'Day-Avenue-ne
- 7958 7958 Oday Ave NE
- 7958 Oday Ave NE
- 7958 O'Day Ave NE
- 7972 Oday Ave NE
- 14221 81st St NE
- 14330 81st St NE
- 14305 81st St NE
- 14330 81st St NE
- 14353 81st St NE
- 7942 7942 O'Day-Avenue-ne
- 14276 81st-Street-ne
- 14276 81st St NE
- 14276 14276 81st St NE
- 7984 Oday Ave NE
