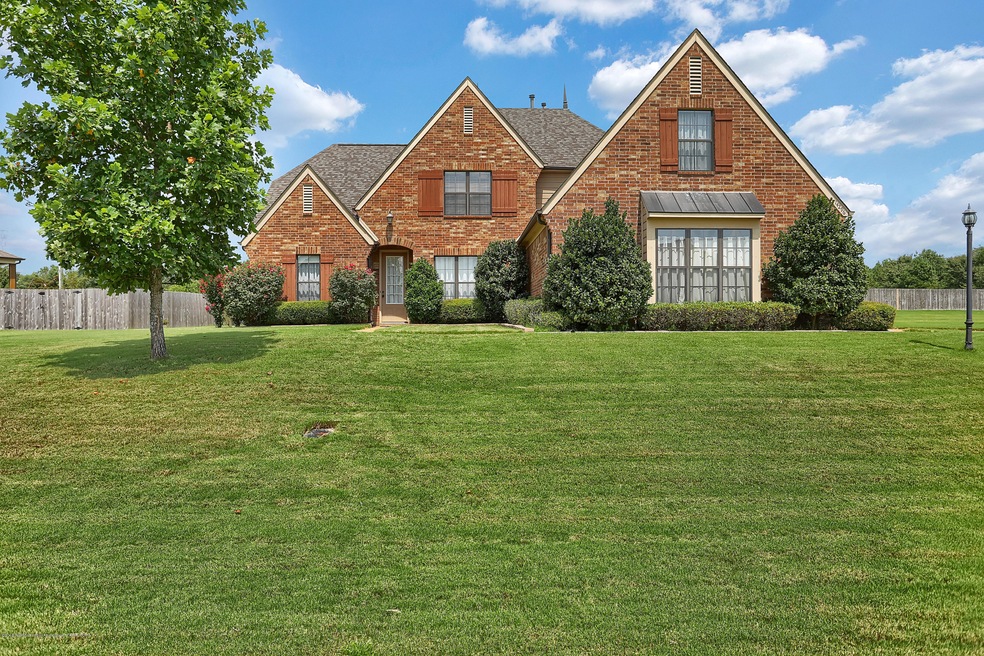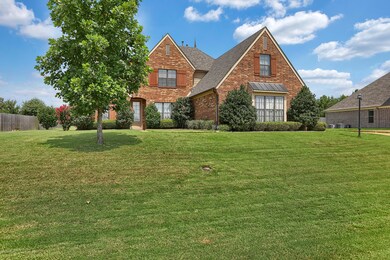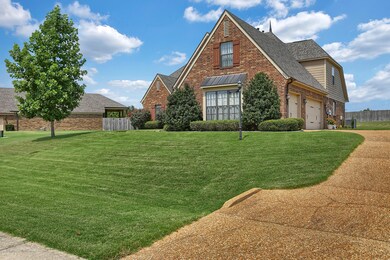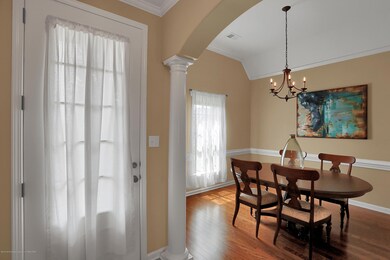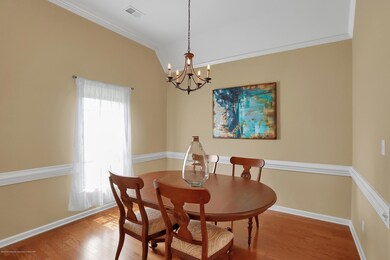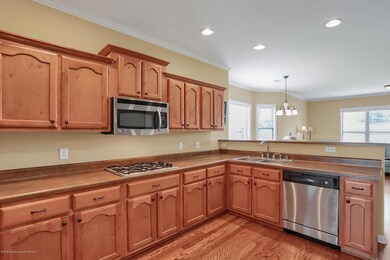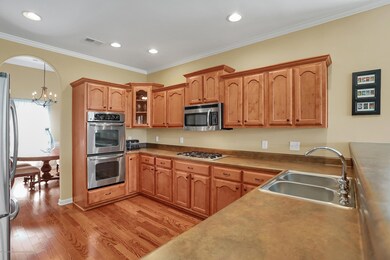
14296 Cantwell Dr Olive Branch, MS 38654
Center Hill NeighborhoodEstimated Value: $432,000 - $446,000
Highlights
- Community Lake
- Fireplace in Hearth Room
- Wood Flooring
- Center Hill Elementary School Rated A-
- Cathedral Ceiling
- Hydromassage or Jetted Bathtub
About This Home
As of September 2019Immaculate Grant-built one-owner home (Chesapeake plan) in sought-after Kyles Creek! Two bdrms down & 3 bdrms plus bonus/loft up. Over 2900 sf, as homeowner had builder finish out other huge bonus (or 5th bdrm w/sitting area). 3 car sideload garage! Cat/dog free home! Beautiful hardwoods in kitchen, dining, hearth room and the 2-story great room. All 3 (full) baths are tiled. New roof (2018). Stainless appliances w/double ovens & gas cooktop! Master suite has a trayed ceiling & 2 closets- one a large walk-in w/custom closet system. Master bath has two sinks & tiled shower plus a jetted tub. All smooth ceilings in whole house. Walk-in attic plus another w/pull down stairs. Hearth room has gas log (w/glass door) fireplace. Live across from neighborhood lake & walking area. You're home!
Home Details
Home Type
- Single Family
Est. Annual Taxes
- $1,785
Year Built
- Built in 2008
Lot Details
- 0.46 Acre Lot
- Lot Dimensions are 104x180
- Partially Fenced Property
- Landscaped
HOA Fees
- $42 Monthly HOA Fees
Parking
- 3 Car Attached Garage
- Side Facing Garage
- Garage Door Opener
- Driveway
Home Design
- Brick Exterior Construction
- Slab Foundation
- Architectural Shingle Roof
- Composition Roof
Interior Spaces
- 2,900 Sq Ft Home
- 2-Story Property
- Central Vacuum
- Cathedral Ceiling
- Ceiling Fan
- Gas Log Fireplace
- Fireplace in Hearth Room
- Insulated Windows
- Blinds
- Aluminum Window Frames
- Insulated Doors
- Combination Kitchen and Living
- Breakfast Room
- Laundry Room
Kitchen
- Breakfast Bar
- Double Self-Cleaning Oven
- Gas Cooktop
- Microwave
- Dishwasher
- Stainless Steel Appliances
- Disposal
Flooring
- Wood
- Carpet
- Tile
Bedrooms and Bathrooms
- 5 Bedrooms
- 3 Full Bathrooms
- Double Vanity
- Hydromassage or Jetted Bathtub
- Bathtub Includes Tile Surround
- Separate Shower
Attic
- Attic Floors
- Pull Down Stairs to Attic
Home Security
- Home Security System
- Security Lights
- Smart Thermostat
- Fire and Smoke Detector
Outdoor Features
- Patio
- Rain Gutters
Schools
- Center Hill Elementary School
- Center Hill Middle School
- Center Hill High School
Utilities
- Multiple cooling system units
- Central Heating and Cooling System
- Heating System Uses Natural Gas
- Natural Gas Connected
- Cable TV Available
Listing and Financial Details
- Assessor Parcel Number 105833020
Community Details
Overview
- Estates Of Kyles Creek Subdivision
- Community Lake
Recreation
- Hiking Trails
Ownership History
Purchase Details
Purchase Details
Home Financials for this Owner
Home Financials are based on the most recent Mortgage that was taken out on this home.Purchase Details
Home Financials for this Owner
Home Financials are based on the most recent Mortgage that was taken out on this home.Similar Homes in Olive Branch, MS
Home Values in the Area
Average Home Value in this Area
Purchase History
| Date | Buyer | Sale Price | Title Company |
|---|---|---|---|
| Burns William R | -- | None Listed On Document | |
| Burns William R | $310,000 | Home Surety T&E Llc | |
| Harris Walter W | -- | None Available |
Mortgage History
| Date | Status | Borrower | Loan Amount |
|---|---|---|---|
| Previous Owner | Burns William R | $276,324 | |
| Previous Owner | Harris Walter W | $143,552 | |
| Previous Owner | Harris Walter W | $150,000 |
Property History
| Date | Event | Price | Change | Sq Ft Price |
|---|---|---|---|---|
| 09/30/2019 09/30/19 | Sold | -- | -- | -- |
| 09/02/2019 09/02/19 | Pending | -- | -- | -- |
| 08/30/2019 08/30/19 | For Sale | $310,000 | -- | $107 / Sq Ft |
Tax History Compared to Growth
Tax History
| Year | Tax Paid | Tax Assessment Tax Assessment Total Assessment is a certain percentage of the fair market value that is determined by local assessors to be the total taxable value of land and additions on the property. | Land | Improvement |
|---|---|---|---|---|
| 2024 | $1,785 | $20,853 | $3,000 | $17,853 |
| 2023 | $1,785 | $20,853 | $0 | $0 |
| 2022 | $1,785 | $20,853 | $3,000 | $17,853 |
| 2021 | $1,821 | $21,218 | $3,000 | $18,218 |
| 2020 | $1,676 | $19,759 | $3,000 | $16,759 |
| 2019 | $1,976 | $19,759 | $3,000 | $16,759 |
| 2017 | $1,954 | $35,816 | $19,408 | $16,408 |
| 2016 | $1,954 | $19,408 | $3,000 | $16,408 |
| 2015 | $1,954 | $35,816 | $19,408 | $16,408 |
| 2014 | $1,954 | $19,408 | $0 | $0 |
| 2013 | $2,236 | $19,408 | $0 | $0 |
Agents Affiliated with this Home
-
Gay Young

Seller's Agent in 2019
Gay Young
eXp Realty
(901) 581-6118
13 in this area
236 Total Sales
-
L
Buyer's Agent in 2019
Lance Vaughn
Crye-Leike Of TN Quail Hollo
Map
Source: MLS United
MLS Number: 2324863
APN: 1058330200005400
- 6585 Cataloochee Ln
- 4380 Center Hill Rd
- 6472 Cataloochee Ln
- 13881 Goodman Rd
- 6254 Houston Ln
- 135 County Line Rd
- 14029 Knightsbridge Ln
- 6264 Valley Oaks Dr W
- 6163 County Line Rd
- 14288 Santa fe Dr
- 7061 Reliance Ln
- 14155 Miller Station Ln
- 6904 Braybourne Main
- 13133 Braybourne Cove
- 5674 Santa fe Dr E
- 5701 Burlington Ln
- 13103 Braybourne Cove
- 13066 Sandbourne N
- 14380 Red Chip Trail
- 6279 Braybourne Main
- 14296 Cantwell Dr
- 14314 Cantwell Dr
- 14276 Cantwell Dr
- 14338 Cantwell Dr
- 14303 Cantwell Dr
- 14287 Cantwell Dr
- 14265 Cantwell Dr
- 14343 Cantwell Dr
- 14249 Cantwell Dr
- 6865 Crutcher Ln
- 6847 Crutcher Ln
- 14356 Cantwell Dr
- 14381 Cantwell Dr
- 14378 Cantwell Dr
- 6805 Clarmore Dr
- 6845 Cantwell Cove
- 6775 Clarmore Dr
- 14370 Butercup Dr
- 14370 Buttercup Dr
- 14364 Buttercup Dr
