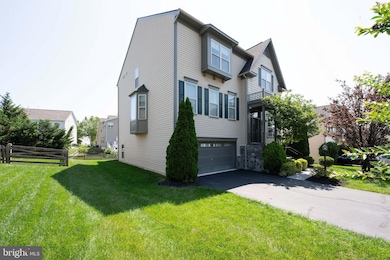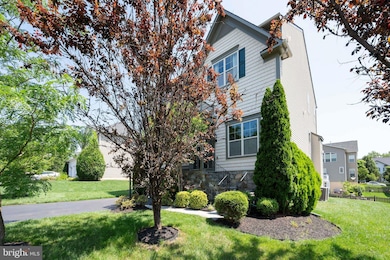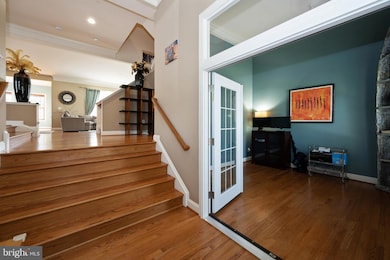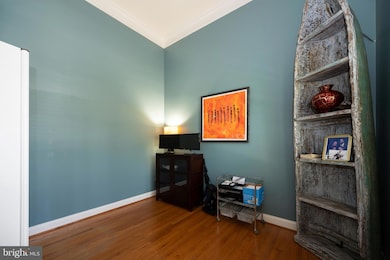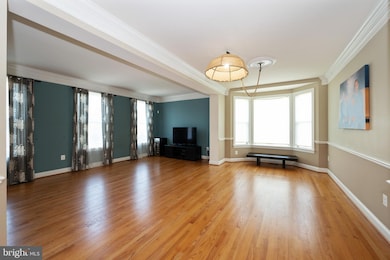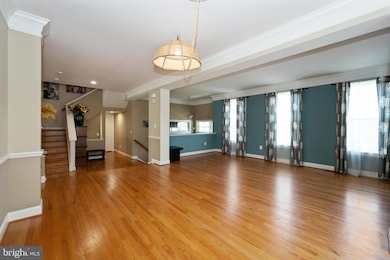14298 Ladderbacked Dr Gainesville, VA 20155
Meadows At Morris Farm NeighborhoodHighlights
- Colonial Architecture
- Clubhouse
- Wood Flooring
- Glenkirk Elementary School Rated A
- Deck
- No HOA
About This Home
Truly stunning single-family home offering over 5,000 square feet of elegant living space, featuring 5 bedrooms, a dedicated library/office, media room, and 4.5 bathrooms. The main level boasts gleaming hardwood floors, a gourmet kitchen with custom cabinetry, granite countertops, and stainless steel appliances, opening to a spacious family room with a cozy gas fireplace. An extended morning room leads to a large deck—perfect for entertaining. The luxurious primary suite showcases vaulted ceilings, a gas fireplace, walk-in closets, and a spa-like bathroom with double vanities, a soaking tub, and a standing shower. The upper level includes 3 additional bedrooms and 2 full baths. The fully finished walk-out basement offers a media room, ample storage, and a full bathroom, flowing out to a patio and a fully fenced backyard. Complete with a 2-car garage, an extended driveway, and countless upscale features, this home is an exceptional blend of comfort and sophistication.
Home Details
Home Type
- Single Family
Est. Annual Taxes
- $7,208
Year Built
- Built in 2011
Lot Details
- 9,496 Sq Ft Lot
- Property is in excellent condition
- Property is zoned PMR
Parking
- 2 Car Attached Garage
- Front Facing Garage
- Driveway
- On-Street Parking
Home Design
- Colonial Architecture
- Vinyl Siding
Interior Spaces
- Property has 3 Levels
- Finished Basement
- Walk-Out Basement
Kitchen
- <<doubleOvenToken>>
- Cooktop<<rangeHoodToken>>
- <<builtInMicrowave>>
- Ice Maker
- Dishwasher
- Stainless Steel Appliances
- Disposal
Flooring
- Wood
- Carpet
Bedrooms and Bathrooms
Laundry
- Laundry in unit
- Dryer
- Washer
Outdoor Features
- Deck
Utilities
- Forced Air Heating and Cooling System
- Natural Gas Water Heater
Listing and Financial Details
- Residential Lease
- Security Deposit $4,500
- Tenant pays for electricity, gas, water
- Rent includes common area maintenance, community center, hoa/condo fee, snow removal, taxes, trash removal
- No Smoking Allowed
- 12-Month Min and 24-Month Max Lease Term
- Available 7/15/25
- $45 Application Fee
- $75 Repair Deductible
- Assessor Parcel Number 7396-41-8510
Community Details
Overview
- No Home Owners Association
- Association fees include common area maintenance, pool(s), recreation facility, reserve funds, road maintenance, snow removal, trash
- Meadows At Morris Farm Subdivision
Amenities
- Common Area
- Clubhouse
- Community Center
- Party Room
- Recreation Room
Recreation
- Community Playground
- Community Pool
- Jogging Path
Pet Policy
- No Pets Allowed
Map
Source: Bright MLS
MLS Number: VAPW2099426
APN: 7396-41-8510
- 9024 Woodpecker Ct
- 8951 Junco Ct
- 8868 Song Sparrow Dr
- 14348 Sharpshinned Dr
- 8967 Fenestra Place
- 13922 Barrymore Ct
- 9486 Broadlands Ln
- 8732 Harefield Ln
- 9346 Boley Place
- 13831 Barrymore Ct
- 9520 Broadlands Ln
- 8402 Sparkling Water Ct
- 8245 Crackling Fire Dr
- 13655 America Dr
- 8235 Crackling Fire Dr
- 13508 Wembley Loop
- 15020 Stonegate Place
- 9512 Silas Dr
- 8937 Benchmark Ln
- 13519 Grouserun Ln
- 14308 Sharpshinned Dr
- 14096 Albert Way
- 14036 Albert Way
- 8227 Crackling Fire Dr
- 8515 Preakness Place
- 8505 Coronation Ln
- 13573 Gelding Place
- 13654 Shire Place
- 13538 Tackhouse Ct
- 14460 Clubhouse Rd
- 7087 Darbey Knoll Dr
- 13080 Sidlaw Hills Ln
- 9308 Rustic Breeze Ct
- 9713 Seafield Place
- 7629 Hamelin Ln
- 8238 Snead Loop
- 9878 Dochart Sound Ln
- 14701 Deming Dr
- 14141 Dave's Store Ln
- 9144 Big Springs Loop

