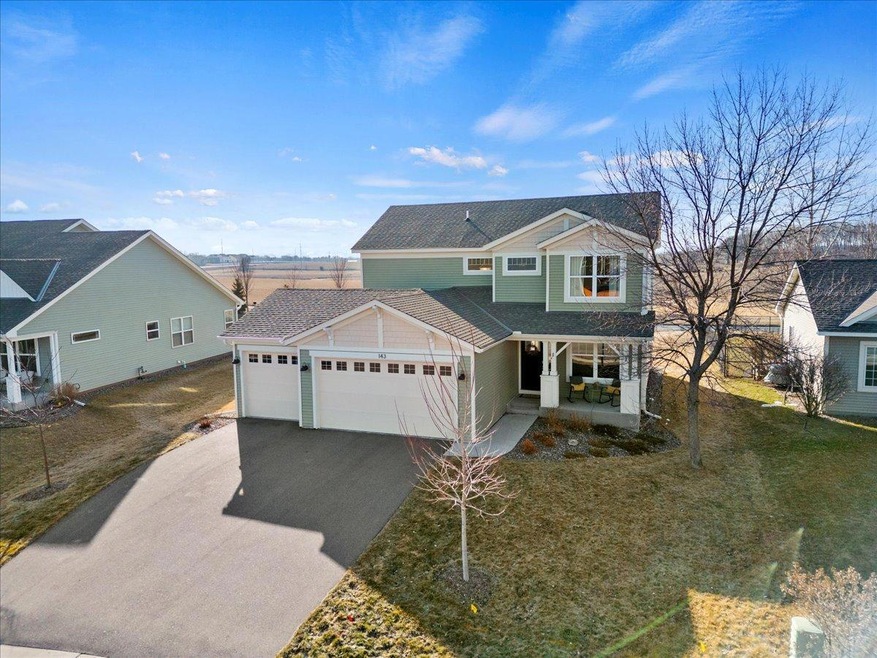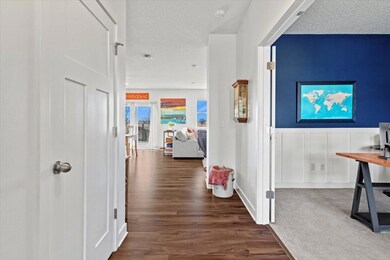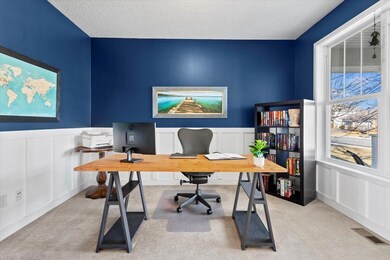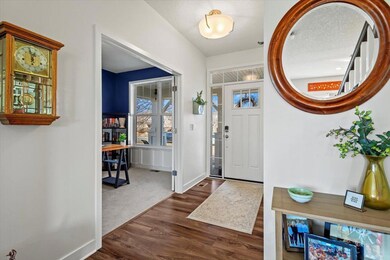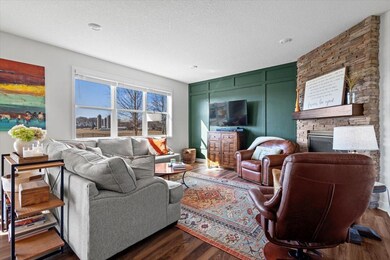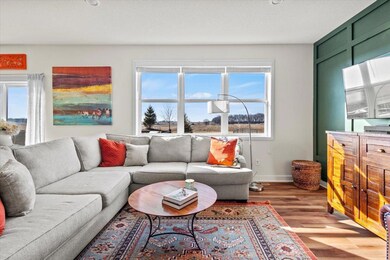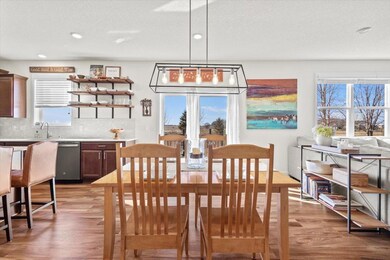
143 6th St SW Delano, MN 55328
Estimated Value: $476,002 - $506,000
Highlights
- Deck
- No HOA
- The kitchen features windows
- Delano Elementary School Rated A
- Walk-In Pantry
- Cul-De-Sac
About This Home
As of April 2024Delightful & inviting! MUST SEE, stunning, better-than-new two-story in sought-after Highland Ridge. Spacious floor plan, room to grow, & is perfect for entertaining. Enjoy large living room w/abundance of natural light, gorgeous stacked stone fireplace, & attractive feature wall. Versatile flex room w/custom millwork & French doors serves as office/playroom, plus main-level half bath & large mudroom w/closet, white trim/door package adds elegance. Impressive center island kitchen features ample cabinets, tile backsplash, breakfast bar, slate appl, quartz tops, open shelving, & walk-in pantry. Escape upstairs to luxurious master w/private BA, separate tub & shower, double sinks, & walk-in closet. 3 addt’l generous BR, full BA, & bright laundry! Don't miss the attached 3-car garage, & upgrades: in-ground sprinklers, landscaped firepit & retaining wall, gutters, & custom blinds. Fresh paint throughout & newer maintenance-free deck. Near parks, trails & in award-winning Delano schools!
Home Details
Home Type
- Single Family
Est. Annual Taxes
- $5,224
Year Built
- Built in 2020
Lot Details
- 10,454 Sq Ft Lot
- Lot Dimensions are 66x161
- Cul-De-Sac
Parking
- 3 Car Attached Garage
- Garage Door Opener
Home Design
- Flex
- Unfinished Walls
Interior Spaces
- 2,185 Sq Ft Home
- 2-Story Property
- Stone Fireplace
- Entrance Foyer
- Family Room with Fireplace
- Living Room
- Washer and Dryer Hookup
Kitchen
- Walk-In Pantry
- Range
- Microwave
- Dishwasher
- Disposal
- The kitchen features windows
Bedrooms and Bathrooms
- 4 Bedrooms
- Walk-In Closet
Unfinished Basement
- Walk-Out Basement
- Basement Fills Entire Space Under The House
- Drainage System
- Sump Pump
- Drain
- Natural lighting in basement
Eco-Friendly Details
- Air Exchanger
Outdoor Features
- Deck
- Porch
Utilities
- Forced Air Heating and Cooling System
- Cable TV Available
Community Details
- No Home Owners Association
- Highland Ridge Subdivision
Listing and Financial Details
- Assessor Parcel Number 107126001010
Ownership History
Purchase Details
Home Financials for this Owner
Home Financials are based on the most recent Mortgage that was taken out on this home.Purchase Details
Home Financials for this Owner
Home Financials are based on the most recent Mortgage that was taken out on this home.Similar Homes in Delano, MN
Home Values in the Area
Average Home Value in this Area
Purchase History
| Date | Buyer | Sale Price | Title Company |
|---|---|---|---|
| Fraser Emily | $485,000 | -- | |
| Bannick Sandra L | $423,990 | All American Title |
Mortgage History
| Date | Status | Borrower | Loan Amount |
|---|---|---|---|
| Open | Fraser Emily | $460,750 | |
| Previous Owner | Bannick Sandra L | $360,391 |
Property History
| Date | Event | Price | Change | Sq Ft Price |
|---|---|---|---|---|
| 04/02/2024 04/02/24 | Sold | $485,000 | +2.1% | $222 / Sq Ft |
| 03/11/2024 03/11/24 | Pending | -- | -- | -- |
| 03/04/2024 03/04/24 | For Sale | $475,000 | -- | $217 / Sq Ft |
Tax History Compared to Growth
Tax History
| Year | Tax Paid | Tax Assessment Tax Assessment Total Assessment is a certain percentage of the fair market value that is determined by local assessors to be the total taxable value of land and additions on the property. | Land | Improvement |
|---|---|---|---|---|
| 2024 | $5,408 | $443,500 | $74,000 | $369,500 |
| 2023 | $5,222 | $466,500 | $74,000 | $392,500 |
| 2022 | $4,022 | $412,300 | $74,000 | $338,300 |
| 2021 | $480 | $287,400 | $56,500 | $230,900 |
| 2020 | $396 | $55,000 | $55,000 | $0 |
| 2019 | $196 | $55,000 | $0 | $0 |
Agents Affiliated with this Home
-
Tonia Detweiler

Seller's Agent in 2024
Tonia Detweiler
Real Broker, LLC
(763) 595-1277
57 in this area
174 Total Sales
-
Ashley Sammons

Buyer's Agent in 2024
Ashley Sammons
Coldwell Banker Burnet
(612) 237-1387
3 in this area
109 Total Sales
Map
Source: NorthstarMLS
MLS Number: 6493206
APN: 107-126-001010
- 257 6th St NW
- 252 6th St NW
- 872 Watertown Ave
- 242 Lori Ln
- 464 Whitewater Ct
- 535 Rolling Hills Ln
- 529 Rolling Hills Ln
- 538 Rolling Hills Ln
- 259 Overlook Ct
- 104 Hummingbird Way
- 260 Overlook Ct
- 488 Whitewater Ct
- 249 3rd St SW
- 211 Lori Ln
- 731 Goldenrod Ct
- 246 3rd St SW
- 258 3rd St SW
- 930 Silvercreek Ave W
- 939 Redfield Cir
- 943 Redfield Cir
- 143 6th St SW
- 143 6th St SW
- 137 6th St SW
- 257 6th St NW Unit EH01
- 257 6th St NW Unit EN12
- 257 6th St NW Unit EN06
- 257 6th St NW Unit EK05
- 257 6th St NW Unit EK02
- 257 6th St NW Unit EN04
- 549 Rolling Hills Ln
- 593 Rolling Hills Ln
- 554 Heartland Dr
- 585 Rolling Hills Ln
- 542 Heartland Dr
- 544 Rolling Hills Ln
- 257 6th St NW Unit 1716308-3637
- 257 6th St NW Unit 1716309-3637
- 257 6th St NW Unit 1804593-3637
- 257 6th St NW Unit 1804594-3637
- 257 6th St NW Unit 1804591-3637
