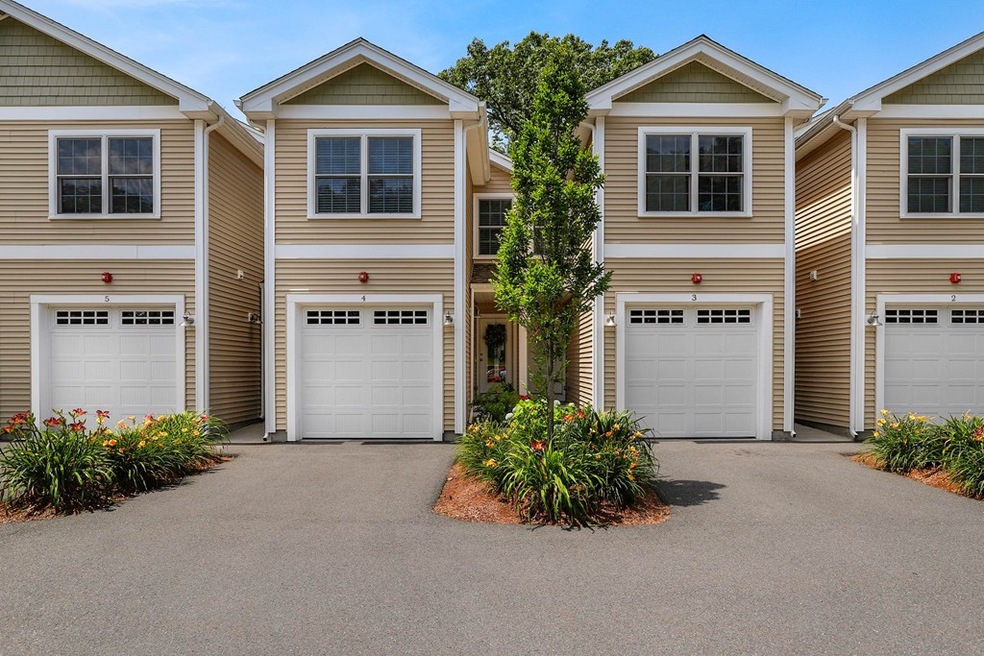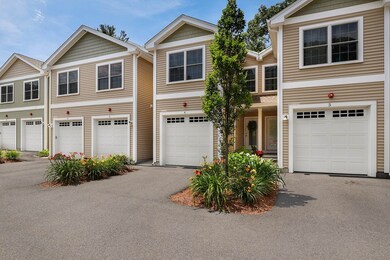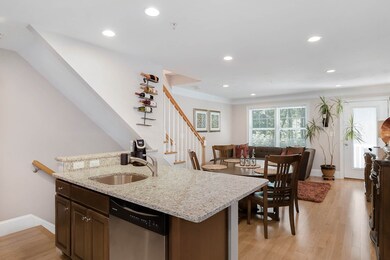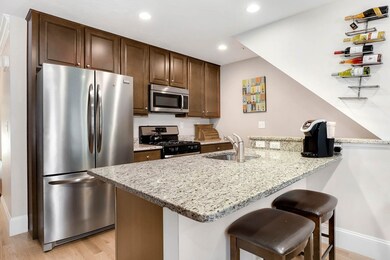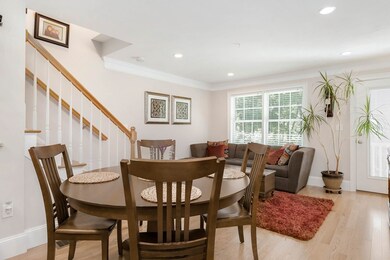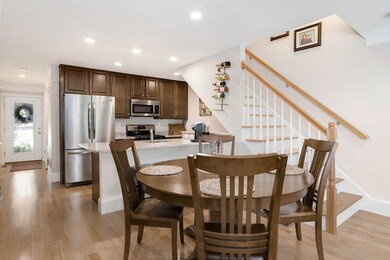
143 Broad St Unit 4 Hudson, MA 01749
Highlights
- Open Floorplan
- Wood Flooring
- Solid Surface Countertops
- Deck
- 1 Fireplace
- Game Room
About This Home
As of August 2023The best thing about the townhouses at Broadview Estates are the modern interiors with high ceilings and beautiful craftsmanship. Equipped with hardwood flooring, open floor plan, updated appliances and a finished lower level. Being close to major highways, within walking distance to Hudson's unique shops and restaurants are definitely a plus. The serenity of the wooded backyard patio is perfect for entertaining, and the garage parking means that you'll never have to worry about winter weather.
Last Agent to Sell the Property
Zachary Machin
eXp Realty Listed on: 07/10/2019

Last Buyer's Agent
Deneen Maillet
Lamacchia Realty, Inc. License #454502079
Townhouse Details
Home Type
- Townhome
Est. Annual Taxes
- $4,939
Year Built
- Built in 2013
HOA Fees
- $250 Monthly HOA Fees
Parking
- 1 Car Attached Garage
- Open Parking
- Off-Street Parking
Home Design
- Frame Construction
- Shingle Roof
Interior Spaces
- 1,540 Sq Ft Home
- 3-Story Property
- Open Floorplan
- 1 Fireplace
- Game Room
- Laundry on main level
Kitchen
- Breakfast Bar
- Range
- Microwave
- Dishwasher
- Stainless Steel Appliances
- Solid Surface Countertops
- Disposal
Flooring
- Wood
- Wall to Wall Carpet
- Ceramic Tile
Bedrooms and Bathrooms
- 3 Bedrooms
- Primary bedroom located on second floor
- Walk-In Closet
Outdoor Features
- Deck
Schools
- Forest Avenue Elementary School
Utilities
- Forced Air Heating and Cooling System
- 2 Cooling Zones
- Heating System Uses Natural Gas
- Gas Water Heater
Listing and Financial Details
- Assessor Parcel Number M:0052 B:0000 L:0504,4899229
Community Details
Overview
- Association fees include water, sewer, insurance, maintenance structure, ground maintenance, snow removal, trash
- 33 Units
- Broadview Heights Community
Amenities
- Shops
Pet Policy
- Breed Restrictions
Ownership History
Purchase Details
Home Financials for this Owner
Home Financials are based on the most recent Mortgage that was taken out on this home.Similar Homes in Hudson, MA
Home Values in the Area
Average Home Value in this Area
Purchase History
| Date | Type | Sale Price | Title Company |
|---|---|---|---|
| Not Resolvable | $352,000 | -- |
Mortgage History
| Date | Status | Loan Amount | Loan Type |
|---|---|---|---|
| Open | $453,250 | Purchase Money Mortgage | |
| Closed | $281,600 | New Conventional | |
| Previous Owner | $270,712 | New Conventional |
Property History
| Date | Event | Price | Change | Sq Ft Price |
|---|---|---|---|---|
| 08/25/2023 08/25/23 | Sold | $518,000 | +3.6% | $329 / Sq Ft |
| 07/24/2023 07/24/23 | Pending | -- | -- | -- |
| 07/20/2023 07/20/23 | For Sale | $499,900 | +42.0% | $318 / Sq Ft |
| 09/27/2019 09/27/19 | Sold | $352,000 | +0.6% | $229 / Sq Ft |
| 07/17/2019 07/17/19 | Pending | -- | -- | -- |
| 07/10/2019 07/10/19 | For Sale | $349,999 | -- | $227 / Sq Ft |
Tax History Compared to Growth
Tax History
| Year | Tax Paid | Tax Assessment Tax Assessment Total Assessment is a certain percentage of the fair market value that is determined by local assessors to be the total taxable value of land and additions on the property. | Land | Improvement |
|---|---|---|---|---|
| 2025 | $6,403 | $461,300 | $0 | $461,300 |
| 2024 | $6,223 | $444,500 | $0 | $444,500 |
| 2023 | $5,837 | $399,800 | $0 | $399,800 |
| 2022 | $5,415 | $341,400 | $0 | $341,400 |
| 2021 | $5,539 | $333,900 | $0 | $333,900 |
| 2020 | $5,377 | $323,700 | $0 | $323,700 |
| 2019 | $5,150 | $302,400 | $0 | $302,400 |
| 2018 | $4,667 | $282,200 | $0 | $282,200 |
| 2017 | $4,585 | $262,000 | $0 | $262,000 |
| 2016 | $4,445 | $257,100 | $0 | $257,100 |
| 2015 | $252 | $14,600 | $0 | $14,600 |
| 2014 | -- | $0 | $0 | $0 |
Agents Affiliated with this Home
-
A
Seller's Agent in 2023
Ann Marie Silva
Redfin Corp.
-

Buyer's Agent in 2023
Bo Lee
Coldwell Banker Realty - Framingham
(508) 292-0288
23 Total Sales
-
Z
Seller's Agent in 2019
Zachary Machin
eXp Realty
-
D
Buyer's Agent in 2019
Deneen Maillet
Lamacchia Realty, Inc.
Map
Source: MLS Property Information Network (MLS PIN)
MLS Number: 72531597
APN: HUDS-000052-000000-000504
- 135 Broad St Unit 1B2
- 139 Washington St
- 44 Stevens Rd
- 243 Washington St
- 39 Harriman Rd
- 0 Chestnut Street L:2 Unit 73360104
- 6 Shoreline Dr Unit 10
- 29 Grove St Unit B
- 0 Washington St
- 10 Atherton Rd
- 64 Park St
- 30 Brigham St
- 8 Reardon Rd
- 20 Alberta Dr
- 11 Autumn Dr Unit 11G
- 3 Strawberry Ln Unit H
- 8 Felton St
- 250 Main St Unit 317
- 35 Pope St Unit 2
- 110 River St
