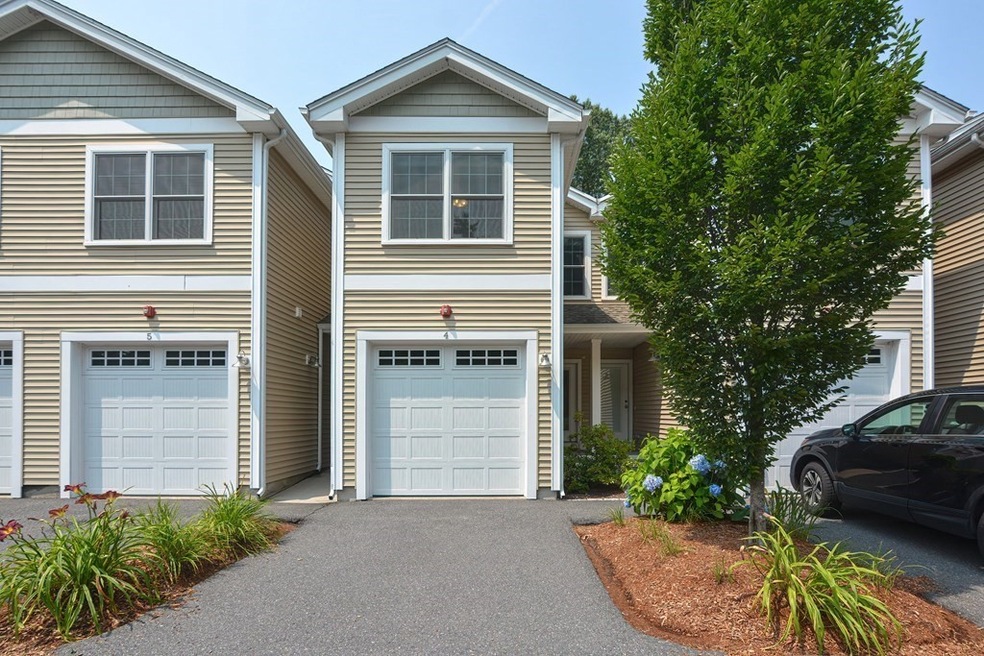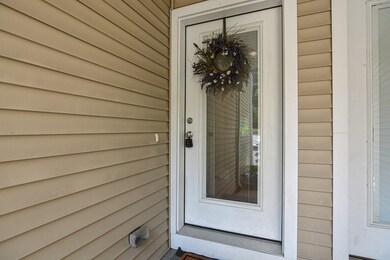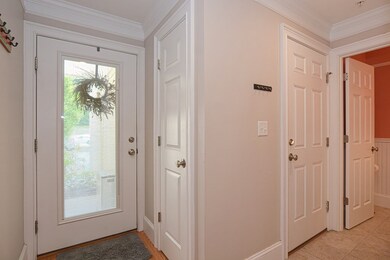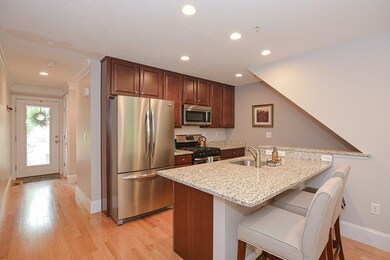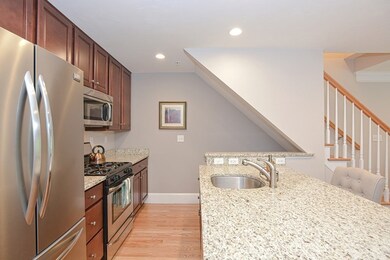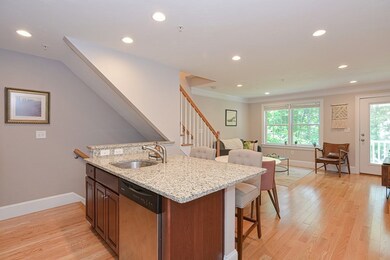
143 Broad St Unit 4 Hudson, MA 01749
Highlights
- Open Floorplan
- 1 Fireplace
- Home Gym
- Wood Flooring
- Solid Surface Countertops
- Stainless Steel Appliances
About This Home
As of August 2023This stunning townhouse is presented in meticulous condition with Hardwood floor throughout. The main floor features open and inviting living spaces, with large windows and a thoughtful layout ensure an abundance of natural light, making it ideal for both relaxation and entertainment. The kitchen is equipped with stainless steel appliances &a spacious and functional island, making it a joy for cooking enthusiasts. You'll find a conveniently located laundry room, making it easy to tackle household chores without having to venture far from the living spaces. A half bath completes the main level. Upstairs, the 3 bedrooms & 2 full baths provide a peaceful sanctuary for rest and relaxation, with 1 bedroom offering the added ensuite bath, ensuring privacy and comfort. The finished basement area with a fireplace adds valuable additional living space, perfect for a home office, recreation room, or entertainment area. The attached garage offers practicality. You don't want to miss this.
Last Agent to Sell the Property
Ann Marie Silva
Redfin Corp. Listed on: 07/20/2023

Townhouse Details
Home Type
- Townhome
Est. Annual Taxes
- $5,837
Year Built
- Built in 2013
HOA Fees
- $335 Monthly HOA Fees
Parking
- 1 Car Attached Garage
- Open Parking
- Off-Street Parking
Home Design
- Frame Construction
- Shingle Roof
Interior Spaces
- 1,573 Sq Ft Home
- 3-Story Property
- Open Floorplan
- Ceiling Fan
- Recessed Lighting
- 1 Fireplace
- Bay Window
- Home Gym
- Laundry on main level
- Basement
Kitchen
- Range
- Microwave
- Dishwasher
- Stainless Steel Appliances
- Kitchen Island
- Solid Surface Countertops
- Disposal
Flooring
- Wood
- Wall to Wall Carpet
Bedrooms and Bathrooms
- 3 Bedrooms
- Primary bedroom located on second floor
- Walk-In Closet
- Bathtub Includes Tile Surround
- Separate Shower
Utilities
- Forced Air Heating and Cooling System
- Heating System Uses Natural Gas
Listing and Financial Details
- Assessor Parcel Number M:0052 B:0000 L:0504,4899229
Community Details
Overview
- Association fees include water, sewer, insurance, maintenance structure, ground maintenance, snow removal, trash, reserve funds
- 33 Units
- Broad View Heights Community
Amenities
- Shops
Ownership History
Purchase Details
Home Financials for this Owner
Home Financials are based on the most recent Mortgage that was taken out on this home.Similar Homes in Hudson, MA
Home Values in the Area
Average Home Value in this Area
Purchase History
| Date | Type | Sale Price | Title Company |
|---|---|---|---|
| Not Resolvable | $352,000 | -- |
Mortgage History
| Date | Status | Loan Amount | Loan Type |
|---|---|---|---|
| Open | $453,250 | Purchase Money Mortgage | |
| Closed | $281,600 | New Conventional | |
| Previous Owner | $270,712 | New Conventional |
Property History
| Date | Event | Price | Change | Sq Ft Price |
|---|---|---|---|---|
| 08/25/2023 08/25/23 | Sold | $518,000 | +3.6% | $329 / Sq Ft |
| 07/24/2023 07/24/23 | Pending | -- | -- | -- |
| 07/20/2023 07/20/23 | For Sale | $499,900 | +42.0% | $318 / Sq Ft |
| 09/27/2019 09/27/19 | Sold | $352,000 | +0.6% | $229 / Sq Ft |
| 07/17/2019 07/17/19 | Pending | -- | -- | -- |
| 07/10/2019 07/10/19 | For Sale | $349,999 | -- | $227 / Sq Ft |
Tax History Compared to Growth
Tax History
| Year | Tax Paid | Tax Assessment Tax Assessment Total Assessment is a certain percentage of the fair market value that is determined by local assessors to be the total taxable value of land and additions on the property. | Land | Improvement |
|---|---|---|---|---|
| 2025 | $6,403 | $461,300 | $0 | $461,300 |
| 2024 | $6,223 | $444,500 | $0 | $444,500 |
| 2023 | $5,837 | $399,800 | $0 | $399,800 |
| 2022 | $5,415 | $341,400 | $0 | $341,400 |
| 2021 | $5,539 | $333,900 | $0 | $333,900 |
| 2020 | $5,377 | $323,700 | $0 | $323,700 |
| 2019 | $5,150 | $302,400 | $0 | $302,400 |
| 2018 | $4,667 | $282,200 | $0 | $282,200 |
| 2017 | $4,585 | $262,000 | $0 | $262,000 |
| 2016 | $4,445 | $257,100 | $0 | $257,100 |
| 2015 | $252 | $14,600 | $0 | $14,600 |
| 2014 | -- | $0 | $0 | $0 |
Agents Affiliated with this Home
-
A
Seller's Agent in 2023
Ann Marie Silva
Redfin Corp.
-

Buyer's Agent in 2023
Bo Lee
Coldwell Banker Realty - Framingham
(508) 292-0288
23 Total Sales
-
Z
Seller's Agent in 2019
Zachary Machin
eXp Realty
-
D
Buyer's Agent in 2019
Deneen Maillet
Lamacchia Realty, Inc.
Map
Source: MLS Property Information Network (MLS PIN)
MLS Number: 73138671
APN: HUDS-000052-000000-000504
- 135 Broad St Unit 1B2
- 139 Washington St
- 44 Stevens Rd
- 243 Washington St
- 39 Harriman Rd
- 0 Chestnut Street L:2 Unit 73360104
- 6 Shoreline Dr Unit 10
- 29 Grove St Unit B
- 0 Washington St
- 10 Atherton Rd
- 64 Park St
- 30 Brigham St
- 8 Reardon Rd
- 20 Alberta Dr
- 11 Autumn Dr Unit 11G
- 3 Strawberry Ln Unit H
- 8 Felton St
- 250 Main St Unit 317
- 35 Pope St Unit 2
- 110 River St
