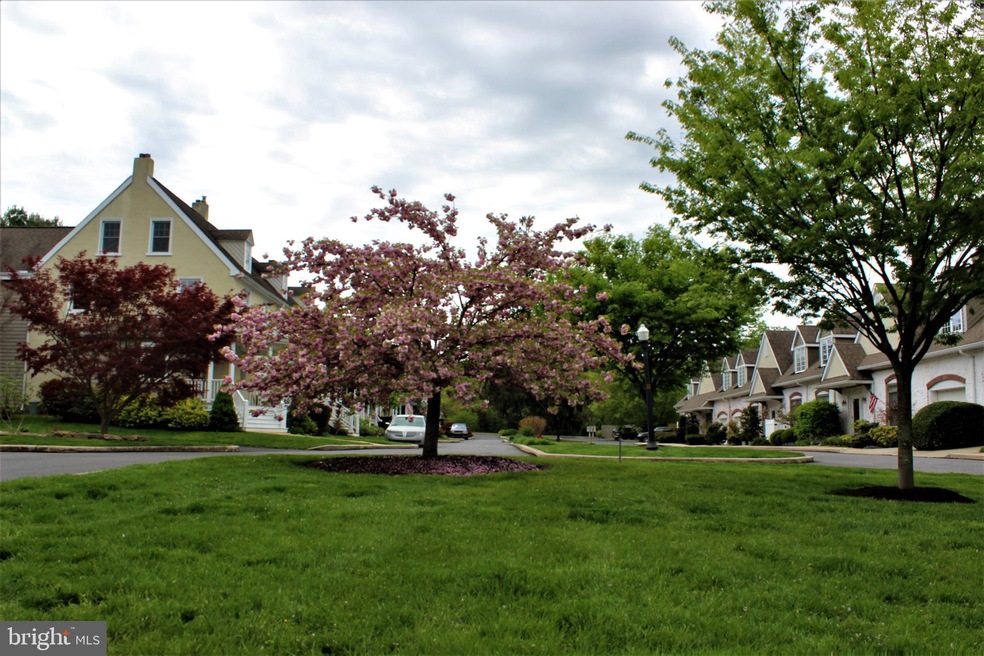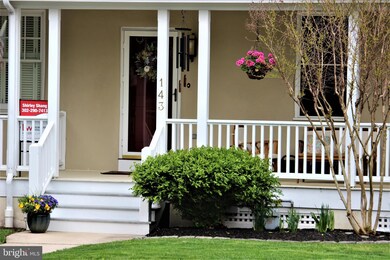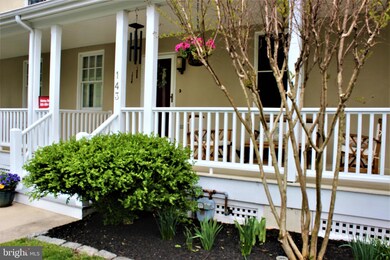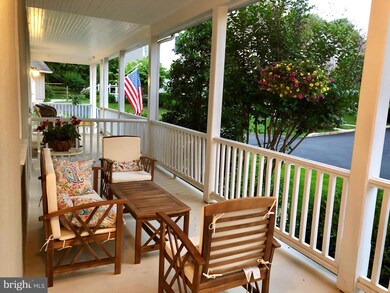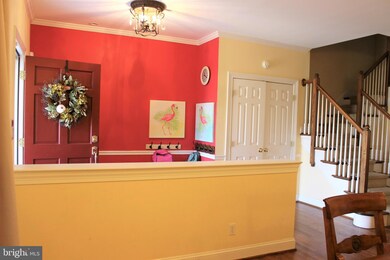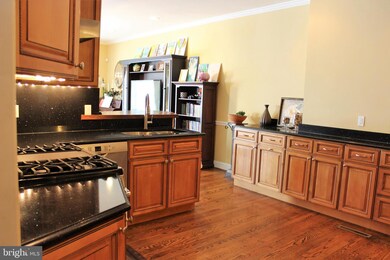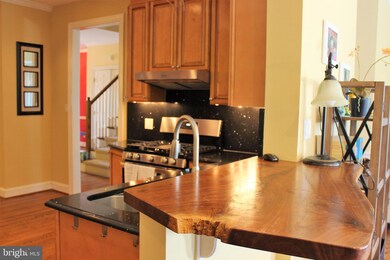
143 Carpenters Row Wilmington, DE 19807
Montchanin NeighborhoodEstimated Value: $614,000 - $1,008,000
Highlights
- Colonial Architecture
- Central Heating and Cooling System
- Gas Fireplace
- Wood Flooring
- Wood Siding
About This Home
As of August 2019Beautiful townhome in the prestigious community of Carpenters Row, quietly located just off Route 100 and route 141. The home boosts 9 foot ceiling, open floor plan, a large 4th bedroom with full bath on the third level, and finished basement for extra space. Brand New kitchen range, Brand New dish washer & New range hood. Owner has done extensive renovation since last purchase in 2011. Relax on the quiet vista view on the deck overlooking open meadow land, you hardly realize that you are only minutes away from the city of Wilmington, AstraZeneca, and countless dining, shopping facilities. Listing agent is related to seller.
Last Agent to Sell the Property
Keller Williams Realty Wilmington Listed on: 03/28/2019

Townhouse Details
Home Type
- Townhome
Est. Annual Taxes
- $5,732
Year Built
- Built in 1999
Lot Details
- 3,049 Sq Ft Lot
- Property is in good condition
HOA Fees
- $375 Monthly HOA Fees
Home Design
- Colonial Architecture
- Pitched Roof
- Shingle Roof
- Wood Siding
- Stucco
Interior Spaces
- Property has 3 Levels
- Gas Fireplace
- Wood Flooring
- Laundry on upper level
- Partially Finished Basement
Bedrooms and Bathrooms
- 4 Main Level Bedrooms
Parking
- Driveway
- Off-Site Parking
Schools
- Brandywine Springs Elementary School
- Alexis I. Du Pont Middle School
- Alexis I. Dupont High School
Utilities
- Central Heating and Cooling System
- 110 Volts
- Private Water Source
- Natural Gas Water Heater
- Septic Tank
- Community Sewer or Septic
Community Details
- $500 Capital Contribution Fee
- Association fees include common area maintenance, lawn maintenance, snow removal, trash, water, sewer
- Crtha HOA
- Carpenters Row Subdivision
Listing and Financial Details
- Tax Lot 010
- Assessor Parcel Number 07-024.30-010
Ownership History
Purchase Details
Home Financials for this Owner
Home Financials are based on the most recent Mortgage that was taken out on this home.Purchase Details
Purchase Details
Home Financials for this Owner
Home Financials are based on the most recent Mortgage that was taken out on this home.Similar Homes in Wilmington, DE
Home Values in the Area
Average Home Value in this Area
Purchase History
| Date | Buyer | Sale Price | Title Company |
|---|---|---|---|
| Machamer Jodi | -- | None Available | |
| Wang Liang | $440,000 | None Available | |
| Thomas Margaret H | $527,000 | Transnation Title Ins Co |
Mortgage History
| Date | Status | Borrower | Loan Amount |
|---|---|---|---|
| Open | Machamer Jodi | $230,000 | |
| Closed | Machamer Jodi | $250,000 | |
| Closed | Machamer Jodi | $50,000 | |
| Previous Owner | Wang Liang | $200,000 | |
| Previous Owner | Thomas Margaret H | $75,000 | |
| Previous Owner | Thomas Margaret H | $417,000 | |
| Previous Owner | Thomas Margaret H | $74,000 | |
| Previous Owner | Thomas Margaret H | $412,000 |
Property History
| Date | Event | Price | Change | Sq Ft Price |
|---|---|---|---|---|
| 08/19/2019 08/19/19 | Sold | $460,000 | 0.0% | $111 / Sq Ft |
| 07/16/2019 07/16/19 | Pending | -- | -- | -- |
| 05/21/2019 05/21/19 | Price Changed | $460,000 | 0.0% | $111 / Sq Ft |
| 05/21/2019 05/21/19 | For Sale | $460,000 | 0.0% | $111 / Sq Ft |
| 05/20/2019 05/20/19 | Off Market | $460,000 | -- | -- |
| 04/28/2019 04/28/19 | Price Changed | $489,000 | -1.2% | $118 / Sq Ft |
| 04/05/2019 04/05/19 | Price Changed | $495,000 | -3.9% | $119 / Sq Ft |
| 03/28/2019 03/28/19 | For Sale | $515,000 | -- | $124 / Sq Ft |
Tax History Compared to Growth
Tax History
| Year | Tax Paid | Tax Assessment Tax Assessment Total Assessment is a certain percentage of the fair market value that is determined by local assessors to be the total taxable value of land and additions on the property. | Land | Improvement |
|---|---|---|---|---|
| 2024 | $6,436 | $174,200 | $20,000 | $154,200 |
| 2023 | $5,678 | $174,200 | $20,000 | $154,200 |
| 2022 | $5,746 | $174,200 | $20,000 | $154,200 |
| 2021 | $5,745 | $174,200 | $20,000 | $154,200 |
| 2020 | $5,764 | $174,200 | $20,000 | $154,200 |
| 2019 | $239 | $174,200 | $20,000 | $154,200 |
| 2018 | $214 | $174,200 | $20,000 | $154,200 |
| 2017 | $5,321 | $174,200 | $20,000 | $154,200 |
| 2016 | $5,321 | $174,200 | $20,000 | $154,200 |
| 2015 | $4,986 | $174,200 | $20,000 | $154,200 |
| 2014 | $4,614 | $174,200 | $20,000 | $154,200 |
Agents Affiliated with this Home
-
Xiaoli Shang

Seller's Agent in 2019
Xiaoli Shang
Keller Williams Realty Wilmington
(302) 290-7413
26 Total Sales
-
Maureen Hewitt

Buyer's Agent in 2019
Maureen Hewitt
RE/MAX
(610) 299-3595
37 Total Sales
Map
Source: Bright MLS
MLS Number: DENC472020
APN: 07-024.30-010
- 501 Montchanin Rd
- 400 W Rockland Rd
- 3 Krygier Ln
- 5 Krygier Ln
- 7 Krygier Ln
- 15 S Rockland Falls Rd
- 3903 Heather Dr
- 0 Kennett Pike Unit DENC2080838
- 7 Briars Ln
- 708 Walkers Mill Ln Unit BM29
- 805 Brindley Way
- 420 Campbell Rd
- 190 1/2 Brecks Ln
- 5004 Kennett Pike
- 1515 Rockland Rd Unit 102
- 907 Overbrook Rd
- 330 Brockton Rd
- 5 W Clivden Place
- 1006 Westover Rd
- 101 Greenspring Rd
- 143 Carpenters Row
- 145 Carpenters Row
- 141 Carpenters Row
- 139 Carpenters Row
- 140 Carpenters Row Unit RW
- 137 Carpenters Row
- 133 Carpenters Row
- 131 Carpenters Row
- 132 Carpenters Row
- 127 Carpenters Row
- 128 Carpenters Row
- 123 Carpenters Row
- 122 Carpenters Row
- 119 Carpenters Row
- 118 Carpenters Row
- 117 Carpenters Row
- 115 Carpenters Row
- 105 Carpenters Row
- 105 Carpenters Row
- 105 Carpenters Row
