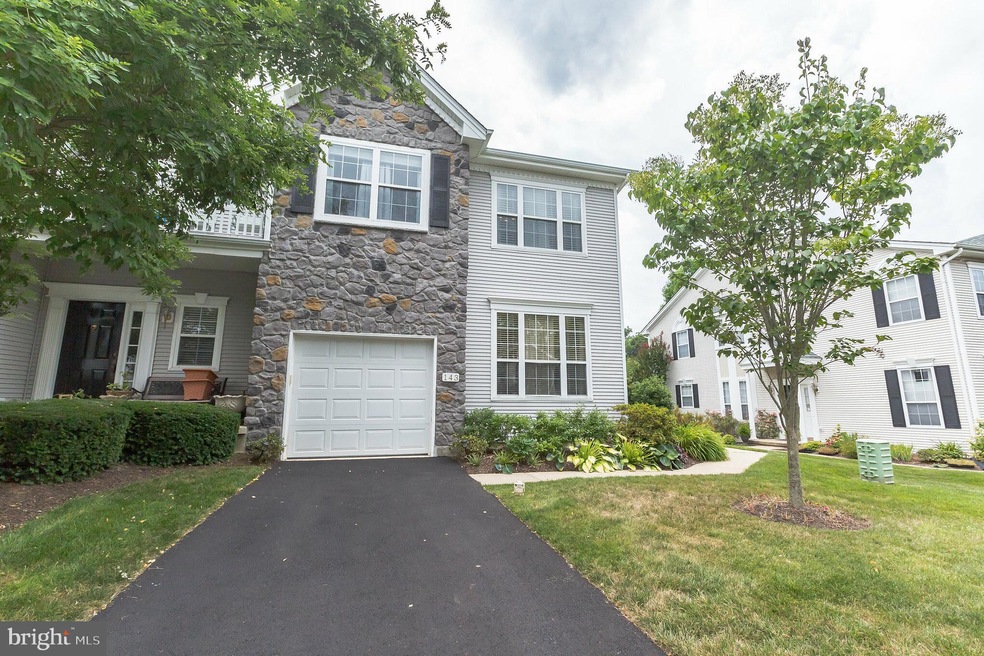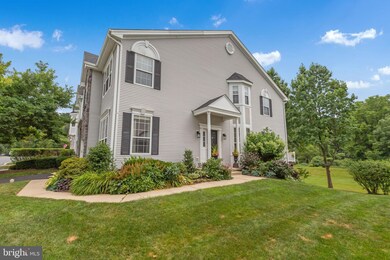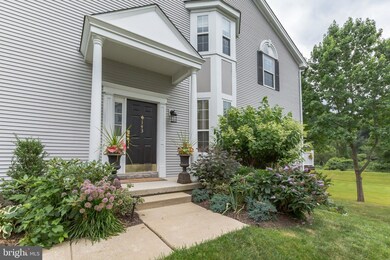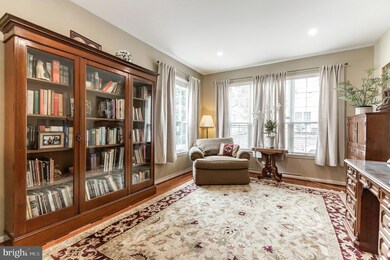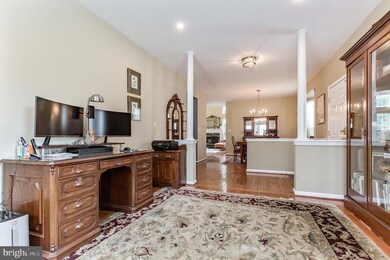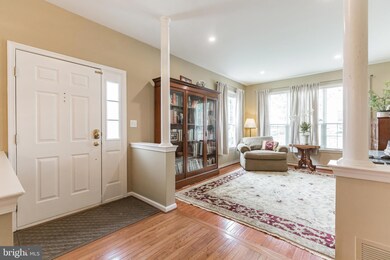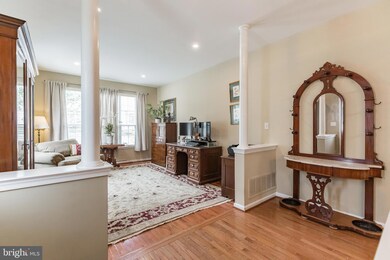
143 Chaps Ln West Chester, PA 19382
Thornbury NeighborhoodEstimated Value: $532,000 - $617,000
Highlights
- Colonial Architecture
- Deck
- Community Pool
- Sarah W Starkweather Elementary School Rated A
- Upgraded Countertops
- Formal Dining Room
About This Home
As of September 2022143 Chaps
This Exquisite and spacious 3 bedroom, 3 1/2 bath, End Unit Townhome situated on a premium lot with wooded views and scenic open space offers true private and peaceful living. This much sought-after community of Brandywine at Thornbury has so much to offer outdoors but this lovely home has even more to offer on the inside!! Roof new as of 2019. Heater, AC & Hot Water Heater (5 years); New flooring throughout. Kitchen cabinets, Quartz countertop and ALL appliances (2017 & 2018) ...and so much more! Walk around to the private covered landing and enter the charming foyer and marvel at the gleaming hardwood floors throughout the entire 1st floor. A lovely formal living room and dining room sit on each side of the foyer. At the end of the foyer is a delightful powder room, closets, and entry to the one car garage with opener. As you walk thru this foyer area, you'll stand in awe of the elegant winding staircase as you enter the magnificent 2-story Family room with marble gas fireplace, ceiling fan and floor to ceiling windows. This room opens into the stunning Eat-in Kitchen with newer 'Cotton White' cabinets, 18-inch ceramic tile floor, brand new Quartz countertop, all new stainless-steel appliances, and sliders to the new rear TREX deck overlooking that picturesque landscape! The 2nd floor offers a Grand Master Bedroom Suite with vaulted ceiling, ceiling fan, 2 spacious walk-in closets and an awesome Master Bathroom w/ ceramic tile floor, shower and jacuzzi/whirlpool tub, double sinks and large linen closet. There are two additional sizeable bedrooms, each with new laminate flooring and ample closet space. The modern hall ceramic tile bathroom and separate cozy laundry room complete the second floor. As you walk down to the Lower Level, you'll be impressed by the wonderfully finished basement with a marvelous Entertainment/Media room with recessed lighting, separate heating units, and sliders to the rear patio! Adjacent to that room is an even bigger, stunning Office/Den/Library ...or 'whatever you want' Room, also with recessed lighting, separate heating units, AND a Full Ceramic Tile Bathroom, closet, storage room and utility room! Brandywine at Thornbury is a vibrant community, offering low-maintenance, resort-style living in the West Chester Area School District. Easy access to the Rt 202 corridor and only 5 minutes to the Borough. Also, convenient to near-by shopping, golf, walking trails, and dining. HOA includes lawn/tree care, snow removal, trash pickup, and is dog friendly. Development amenities include a community exclusive pool privilege, Clubhouse, tennis courts, basketball courts, community playground/Tot Lot, fun family-oriented activities hosted by the HOA and endless walking trails--ample recreation opportunities all within walking distance! AWARD WINNING WEST CHESTER AREA SCHOOL DISTRICT WITH RUSTIN HIGH SCHOOL FEEDER. Schedule your appointment today to make this home your own! Showings begin Saturday July 30th
Townhouse Details
Home Type
- Townhome
Est. Annual Taxes
- $6,110
Year Built
- Built in 2000
Lot Details
- 3,892
HOA Fees
- $209 Monthly HOA Fees
Parking
- 1 Car Attached Garage
- 1 Driveway Space
- Front Facing Garage
- Garage Door Opener
Home Design
- Colonial Architecture
- Architectural Shingle Roof
- Aluminum Siding
- Vinyl Siding
- Concrete Perimeter Foundation
Interior Spaces
- Property has 2 Levels
- Ceiling Fan
- Marble Fireplace
- Gas Fireplace
- Family Room Off Kitchen
- Formal Dining Room
Kitchen
- Gas Oven or Range
- Built-In Microwave
- Dishwasher
- Stainless Steel Appliances
- Upgraded Countertops
Bedrooms and Bathrooms
- 3 Bedrooms
- Walk-In Closet
Laundry
- Laundry on upper level
- Dryer
- Washer
Partially Finished Basement
- Walk-Out Basement
- Basement Fills Entire Space Under The House
- Basement Windows
Schools
- Sarah W. Starkweather Elementary School
- Stetson Middle School
- West Chester Bayard Rustin High School
Utilities
- Forced Air Heating and Cooling System
- Air Filtration System
- Natural Gas Water Heater
Additional Features
- Air Cleaner
- Deck
- 3,892 Sq Ft Lot
Listing and Financial Details
- Tax Lot 0231
- Assessor Parcel Number 66-03 -0231
Community Details
Overview
- $714 Capital Contribution Fee
- Association fees include common area maintenance, lawn maintenance, pool(s), snow removal, trash
- Penco HOA
- Brandywine @ Thorn Subdivision
Recreation
- Community Pool
Pet Policy
- Pets Allowed
Ownership History
Purchase Details
Home Financials for this Owner
Home Financials are based on the most recent Mortgage that was taken out on this home.Purchase Details
Home Financials for this Owner
Home Financials are based on the most recent Mortgage that was taken out on this home.Purchase Details
Home Financials for this Owner
Home Financials are based on the most recent Mortgage that was taken out on this home.Purchase Details
Home Financials for this Owner
Home Financials are based on the most recent Mortgage that was taken out on this home.Similar Homes in West Chester, PA
Home Values in the Area
Average Home Value in this Area
Purchase History
| Date | Buyer | Sale Price | Title Company |
|---|---|---|---|
| Butler Kyle | $505,500 | Trident Land Transfer | |
| Carroll Barbara Lynn | $410,000 | None Available | |
| Lucas Steven T | $273,000 | Fidelity National Title Ins | |
| Macmurdo Nesha | $241,253 | -- |
Mortgage History
| Date | Status | Borrower | Loan Amount |
|---|---|---|---|
| Open | Butler Kyle | $404,400 | |
| Previous Owner | Carroll Barbara Lynn | $321,000 | |
| Previous Owner | Carroll Barbara Lynn | $328,000 | |
| Previous Owner | Lucas Steven T | $196,285 | |
| Previous Owner | Lucas Steven T | $208,000 | |
| Previous Owner | Lucas Steven T | $125,000 | |
| Previous Owner | Lucas Steven T | $72,000 | |
| Previous Owner | Lucas Steven T | $218,400 | |
| Previous Owner | Macmurdo Nesha | $217,100 | |
| Closed | Lucas Steven T | $40,950 |
Property History
| Date | Event | Price | Change | Sq Ft Price |
|---|---|---|---|---|
| 09/30/2022 09/30/22 | Sold | $505,500 | +6.4% | $178 / Sq Ft |
| 08/04/2022 08/04/22 | Pending | -- | -- | -- |
| 07/27/2022 07/27/22 | For Sale | $475,000 | +15.9% | $167 / Sq Ft |
| 05/09/2019 05/09/19 | Sold | $410,000 | -3.5% | $144 / Sq Ft |
| 04/02/2019 04/02/19 | Pending | -- | -- | -- |
| 02/25/2019 02/25/19 | For Sale | $425,000 | -- | $149 / Sq Ft |
Tax History Compared to Growth
Tax History
| Year | Tax Paid | Tax Assessment Tax Assessment Total Assessment is a certain percentage of the fair market value that is determined by local assessors to be the total taxable value of land and additions on the property. | Land | Improvement |
|---|---|---|---|---|
| 2024 | $6,193 | $221,320 | $52,050 | $169,270 |
| 2023 | $6,193 | $221,320 | $52,050 | $169,270 |
| 2022 | $6,110 | $221,320 | $52,050 | $169,270 |
| 2021 | $6,022 | $221,320 | $52,050 | $169,270 |
| 2020 | $5,981 | $221,320 | $52,050 | $169,270 |
| 2019 | $5,895 | $221,320 | $52,050 | $169,270 |
| 2018 | $5,765 | $221,320 | $52,050 | $169,270 |
| 2017 | $5,635 | $221,320 | $52,050 | $169,270 |
| 2016 | $4,802 | $221,320 | $52,050 | $169,270 |
| 2015 | $4,802 | $221,320 | $52,050 | $169,270 |
| 2014 | $4,802 | $221,320 | $52,050 | $169,270 |
Agents Affiliated with this Home
-
Renee Lambert

Seller's Agent in 2022
Renee Lambert
NextHome Synergy
(610) 547-6167
2 in this area
55 Total Sales
-
Anthony Porreca

Seller Co-Listing Agent in 2022
Anthony Porreca
NextHome Synergy
(610) 633-5733
2 in this area
38 Total Sales
-
Cyndy Young

Buyer's Agent in 2022
Cyndy Young
Compass RE
(610) 715-4712
1 in this area
40 Total Sales
-
Anthony DiDonato

Seller's Agent in 2019
Anthony DiDonato
Century 21 All Elite Inc-Brookhaven
(610) 659-3999
10 Total Sales
-
Christina Reid

Buyer's Agent in 2019
Christina Reid
RE/MAX
(610) 999-1081
127 Total Sales
Map
Source: Bright MLS
MLS Number: PACT2029910
APN: 66-003-0231.0000
- 129 Stirrup Cir
- 131 Stirrup Cir
- 113 Forelock Ct
- 235 Caleb Dr Unit 19
- 149 Leadline Ln
- 657 Heritage Dr
- 621 Jaeger Cir
- 1261 Buck Ln
- 1303 Circle Dr Unit 87B
- 222 Green Tree Dr
- 123 E Street Rd
- 119 Augusta Dr
- 695 Highpoint Dr
- 1320 Birmingham Rd
- 501 W Street Rd
- 1 Huntrise Ln
- 603 S Westbourne Rd
- 1123 S New St
- 1121 S New St
- 1109 Fielding Dr
