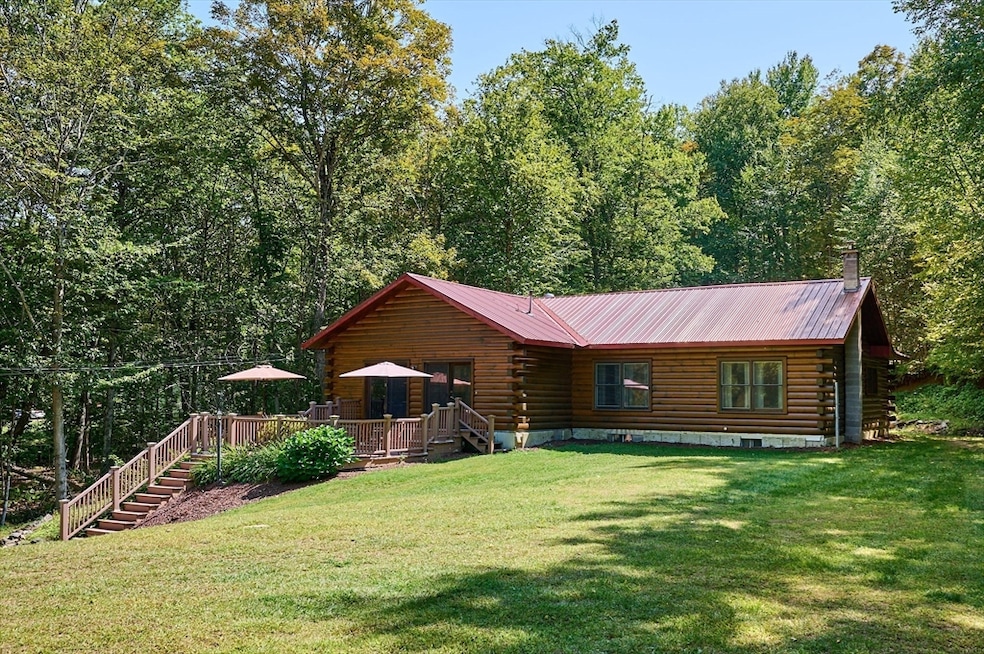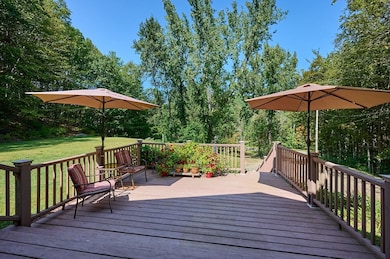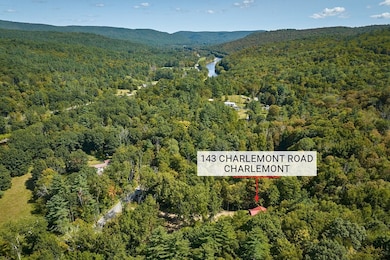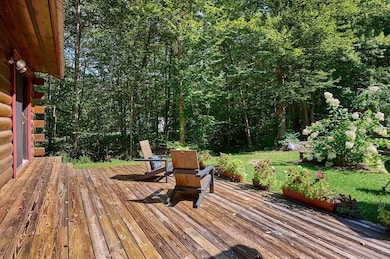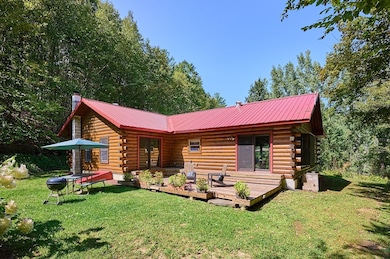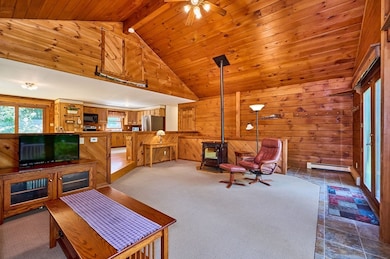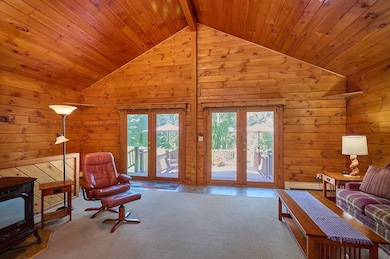143 Charlemont Rd Charlemont, MA 01339
Buckland NeighborhoodEstimated payment $2,715/month
Highlights
- Hot Property
- Open Floorplan
- Wooded Lot
- 4.31 Acre Lot
- Deck
- Cathedral Ceiling
About This Home
Nestled in a peaceful 4.3 wooded setting, this spacious home captures the warmth and charm of log home living. The open-concept design offers a warm and inviting atmosphere, highlighted by cathedral ceiling and rich wood interiors. The kitchen connects to the dining and living areas, where a pellet stove adds cozy comfort, and patio doors lead to a large front and back decks, the perfect place to gather with friends or simply relax and enjoy nature. The main bedroom suite features patio door to the back deck, a full bath, and a custom built laundry closet, Two additional bedrooms and another full bath complete the main level. The finished lower level is designed for fun and entertainment, featuring a generous family/recreation room with a projector for movie nights and a versatile bonus room with TV. Comes with brand new septic system and handy storage shed. Located near many recreational activities, minutes from Berkshire East Resort and only 10 minutes to Shelburne Falls.
Home Details
Home Type
- Single Family
Est. Annual Taxes
- $5,634
Year Built
- Built in 1992
Lot Details
- 4.31 Acre Lot
- Wooded Lot
- Property is zoned res/agr
Parking
- 2 Car Parking Spaces
Home Design
- Log Cabin
- Frame Construction
- Metal Roof
- Log Siding
- Concrete Perimeter Foundation
Interior Spaces
- Open Floorplan
- Cathedral Ceiling
- Home Gym
- Range
Flooring
- Wood
- Wall to Wall Carpet
- Laminate
- Vinyl
Bedrooms and Bathrooms
- 3 Bedrooms
- Primary Bedroom on Main
- Walk-In Closet
- 2 Full Bathrooms
Laundry
- Laundry Room
- Laundry on main level
- Dryer
- Washer
Partially Finished Basement
- Basement Fills Entire Space Under The House
- Interior Basement Entry
Outdoor Features
- Bulkhead
- Deck
- Outdoor Storage
Schools
- Buck/Shelb Elementary School
- Mtrhs Middle School
- Mtrhs High School
Utilities
- No Cooling
- Heating System Uses Oil
- Pellet Stove burns compressed wood to generate heat
- Baseboard Heating
- Private Water Source
- Water Heater
- Private Sewer
Listing and Financial Details
- Tax Lot 24-4
- Assessor Parcel Number 4059205
Community Details
Overview
- No Home Owners Association
Recreation
- Jogging Path
Map
Home Values in the Area
Average Home Value in this Area
Tax History
| Year | Tax Paid | Tax Assessment Tax Assessment Total Assessment is a certain percentage of the fair market value that is determined by local assessors to be the total taxable value of land and additions on the property. | Land | Improvement |
|---|---|---|---|---|
| 2025 | $5,634 | $332,600 | $68,200 | $264,400 |
| 2024 | $5,554 | $316,300 | $68,200 | $248,100 |
| 2023 | $4,909 | $289,800 | $68,200 | $221,600 |
| 2022 | $4,863 | $289,800 | $68,200 | $221,600 |
| 2021 | $4,622 | $259,100 | $68,200 | $190,900 |
| 2020 | $4,517 | $243,900 | $68,200 | $175,700 |
| 2019 | $4,315 | $231,600 | $68,200 | $163,400 |
| 2018 | $4,219 | $223,800 | $68,200 | $155,600 |
| 2017 | $4,040 | $223,800 | $68,200 | $155,600 |
| 2016 | $3,535 | $209,200 | $56,000 | $153,200 |
| 2015 | $3,515 | $209,200 | $56,000 | $153,200 |
Property History
| Date | Event | Price | List to Sale | Price per Sq Ft |
|---|---|---|---|---|
| 09/15/2025 09/15/25 | For Sale | $425,000 | -- | $177 / Sq Ft |
Source: MLS Property Information Network (MLS PIN)
MLS Number: 73430703
APN: BUCK-000001-000000-000024-000004
- 31 W Oxbow Rd
- 24 W Oxbow Rd
- 0 W Oxbow Rd Unit 73453651
- 174 Main St
- 0, Lot 7 East Rd
- Lot 3.2 East Rd
- 156 Ashfield Rd
- 0 Upper St
- 7 Hog Hollow Rd
- 0 Warfield Rd
- 0 Maxwell Rd Unit 246884
- 0 E Hawley Rd Unit 73456358
- 41 Hog Hollow Rd
- 153 E Hawley Rd
- 2153 Massachusetts 2
- 2155 Massachusetts 2
- 2151 Route 2
- 0 Ashfield Rd
- 14 South Rd
- 41 Buckland Rd
- 160 Main St Unit 2
- 3 Ecology Dr Unit 3
- 227 Green River Rd Unit 1
- 5 Bradford Dr
- 5 Bradford Dr
- 11 Conway St Unit 12
- 75 Wells St
- 12 Miles St Unit 3
- 316 Davis St
- 1 Millers Falls Rd Unit 1 Millers Falls Road
- 86 N Summer St
- 65 N Summer St
- 185 Columbia St
- 101 Howland Ave
- 156 River Rd
- 6 Graves St Unit D
- 25 Graves St
- 2 Mountain Road Estate Unit C
- 21 Blackinton St
- 110 Union St
