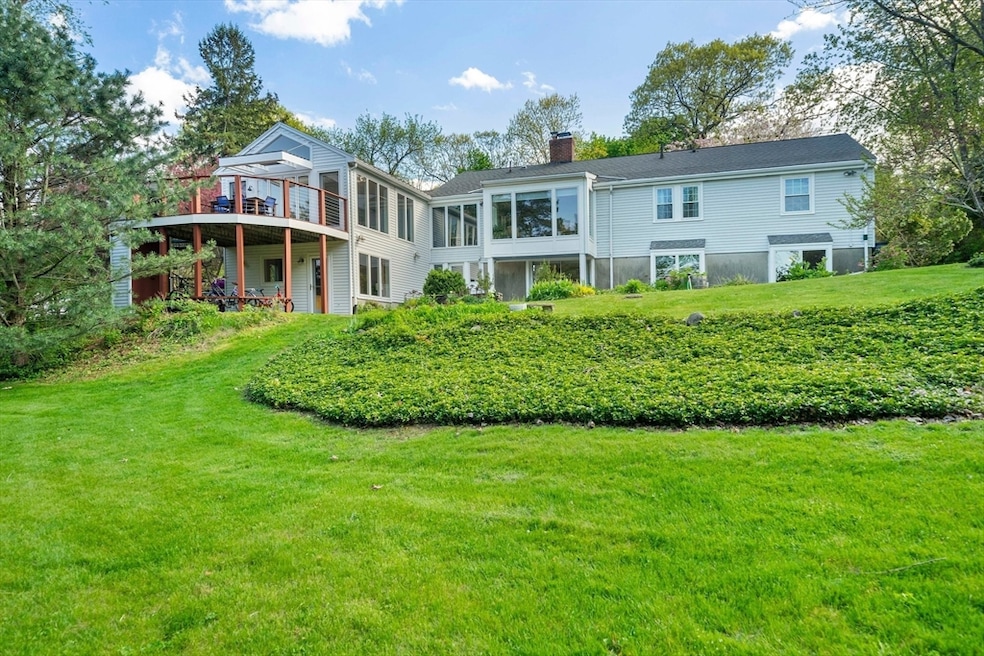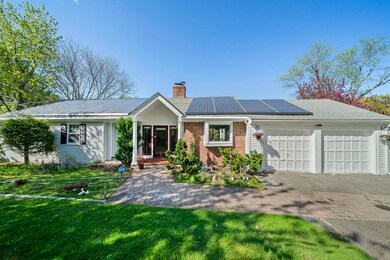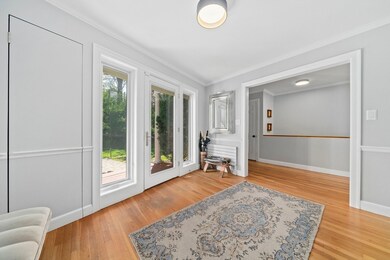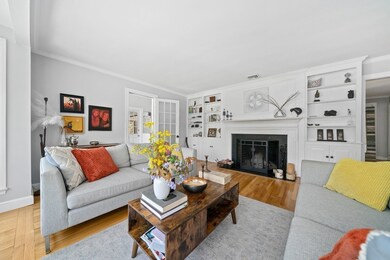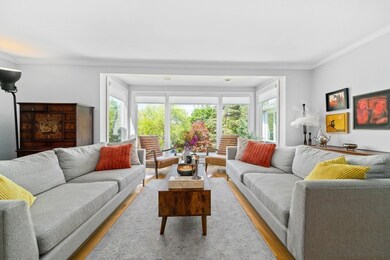
143 Concord Ave Lexington, MA 02421
Follen Heights NeighborhoodHighlights
- Solar Power System
- Open Floorplan
- Deck
- Bowman Elementary School Rated A+
- Custom Closet System
- Property is near public transit
About This Home
As of June 2024****Offers are due by Tuesday, May 21 at 11 am EST****Discover this gem in desirable East Lexington! This meticulously cared for, sun-filled home, remodeled in 2008, offers over 3,500 sq ft of luxury living. With 5 bedrooms, including an impressive primary suite featuring a fully renovated bathroom with soaking tub and walk-in shower, comfort abounds. Entertain in the breathtaking dining room with a cathedral ceiling (convertible to a family room) or step out onto the beautiful deck overlooking the private, immaculately landscaped backyard. Work from home in style with a custom-built office space boasting a private entry. Plus, solar panels with a power purchase agreement guarantee low electric bills. Finally, the proximity to Boston, Cambridge, Wilson Farm, and Lexington Center ensures easy access to vibrant city life, charming local amenities, and exciting attractions. Don't miss out on this exquisite residence!
Home Details
Home Type
- Single Family
Est. Annual Taxes
- $16,954
Year Built
- Built in 1956 | Remodeled
Lot Details
- 0.59 Acre Lot
- Gentle Sloping Lot
- Sprinkler System
- Cleared Lot
- Garden
- Property is zoned RO
Parking
- 2 Car Attached Garage
- Driveway
- Open Parking
- Off-Street Parking
Home Design
- Ranch Style House
- Frame Construction
- Blown Fiberglass Insulation
- Blown-In Insulation
- Shingle Roof
- Concrete Perimeter Foundation
Interior Spaces
- 4,108 Sq Ft Home
- Open Floorplan
- Wet Bar
- Vaulted Ceiling
- Recessed Lighting
- Decorative Lighting
- Light Fixtures
- Insulated Windows
- Bay Window
- Picture Window
- French Doors
- Sliding Doors
- Entrance Foyer
- Family Room with Fireplace
- 2 Fireplaces
- Living Room with Fireplace
- Home Office
- Home Security System
Kitchen
- Breakfast Bar
- Oven
- Range with Range Hood
- Microwave
- ENERGY STAR Qualified Refrigerator
- Plumbed For Ice Maker
- ENERGY STAR Qualified Dishwasher
- Wine Refrigerator
- Wine Cooler
- Stainless Steel Appliances
- Kitchen Island
- Solid Surface Countertops
- Disposal
Flooring
- Bamboo
- Wood
- Wall to Wall Carpet
- Laminate
- Ceramic Tile
- Vinyl
Bedrooms and Bathrooms
- 5 Bedrooms
- Custom Closet System
- Double Vanity
- Bidet
- Bathtub with Shower
- Linen Closet In Bathroom
Laundry
- ENERGY STAR Qualified Dryer
- Dryer
- ENERGY STAR Qualified Washer
Finished Basement
- Walk-Out Basement
- Basement Fills Entire Space Under The House
- Exterior Basement Entry
- Laundry in Basement
Eco-Friendly Details
- Energy-Efficient Thermostat
- Solar Power System
- Solar Assisted Cooling System
Outdoor Features
- Balcony
- Deck
- Patio
- Outdoor Storage
- Rain Gutters
- Porch
Location
- Property is near public transit
- Property is near schools
Schools
- Bowman Elementary School
- Clarke Middle School
- Lexington High School
Utilities
- Cooling System Mounted In Outer Wall Opening
- Central Air
- 1 Cooling Zone
- 6 Heating Zones
- Heating System Uses Oil
- Baseboard Heating
- 200+ Amp Service
- Water Heater
- High Speed Internet
Listing and Financial Details
- Assessor Parcel Number M:0004 L:000047,547196
Community Details
Recreation
- Jogging Path
- Bike Trail
Additional Features
- No Home Owners Association
- Shops
Ownership History
Purchase Details
Home Financials for this Owner
Home Financials are based on the most recent Mortgage that was taken out on this home.Purchase Details
Map
Similar Homes in Lexington, MA
Home Values in the Area
Average Home Value in this Area
Purchase History
| Date | Type | Sale Price | Title Company |
|---|---|---|---|
| Not Resolvable | $1,100,000 | -- | |
| Leasehold Conv With Agreement Of Sale Fee Purchase Hawaii | $313,000 | -- | |
| Leasehold Conv With Agreement Of Sale Fee Purchase Hawaii | $313,000 | -- |
Mortgage History
| Date | Status | Loan Amount | Loan Type |
|---|---|---|---|
| Open | $1,348,800 | Purchase Money Mortgage | |
| Closed | $1,348,800 | Purchase Money Mortgage | |
| Closed | $820,613 | Stand Alone Refi Refinance Of Original Loan | |
| Closed | $880,000 | Unknown | |
| Previous Owner | $725,000 | Adjustable Rate Mortgage/ARM | |
| Previous Owner | $240,000 | Credit Line Revolving | |
| Previous Owner | $281,000 | No Value Available | |
| Previous Owner | $342,000 | No Value Available | |
| Previous Owner | $200,000 | No Value Available | |
| Previous Owner | $359,650 | No Value Available |
Property History
| Date | Event | Price | Change | Sq Ft Price |
|---|---|---|---|---|
| 06/26/2024 06/26/24 | Sold | $1,686,000 | +8.8% | $410 / Sq Ft |
| 05/22/2024 05/22/24 | Pending | -- | -- | -- |
| 05/15/2024 05/15/24 | For Sale | $1,549,000 | +40.8% | $377 / Sq Ft |
| 12/14/2017 12/14/17 | Sold | $1,100,000 | +4.9% | $313 / Sq Ft |
| 10/18/2017 10/18/17 | Pending | -- | -- | -- |
| 10/12/2017 10/12/17 | For Sale | $1,049,000 | -- | $298 / Sq Ft |
Tax History
| Year | Tax Paid | Tax Assessment Tax Assessment Total Assessment is a certain percentage of the fair market value that is determined by local assessors to be the total taxable value of land and additions on the property. | Land | Improvement |
|---|---|---|---|---|
| 2025 | $17,220 | $1,408,000 | $669,000 | $739,000 |
| 2024 | $16,954 | $1,384,000 | $637,000 | $747,000 |
| 2023 | $16,575 | $1,275,000 | $579,000 | $696,000 |
| 2022 | $15,622 | $1,132,000 | $527,000 | $605,000 |
| 2021 | $15,181 | $1,055,000 | $502,000 | $553,000 |
| 2020 | $14,457 | $1,029,000 | $502,000 | $527,000 |
| 2019 | $13,456 | $953,000 | $478,000 | $475,000 |
| 2018 | $12,870 | $900,000 | $455,000 | $445,000 |
| 2017 | $13,389 | $924,000 | $420,000 | $504,000 |
| 2016 | $13,140 | $900,000 | $400,000 | $500,000 |
| 2015 | $11,888 | $800,000 | $363,000 | $437,000 |
| 2014 | $10,950 | $706,000 | $323,000 | $383,000 |
Source: MLS Property Information Network (MLS PIN)
MLS Number: 73237801
APN: LEXI-000004-000000-000047
- 38 Webster Rd
- 40 Philip Rd
- 7 Stage Coach Rd
- 18 Cart Path Ln
- 4 Goffe Rd
- 6 Linc Cole Ln
- 31 Wight St
- 204 Clocktower Dr Unit 202
- 204 Clocktower Dr Unit 206
- 53 Bartlett Way Unit 305
- 3 Helen St
- 107 Clocktower Dr Unit 303
- 107 Clocktower Dr Unit 405
- 311 Concord Ave
- 6 Moon Hill Rd
- 352 Concord Ave
- 113 Warwick Ave
- 5 Brewster Rd
- 233 Temple Rd
- 153 Circle Dr
