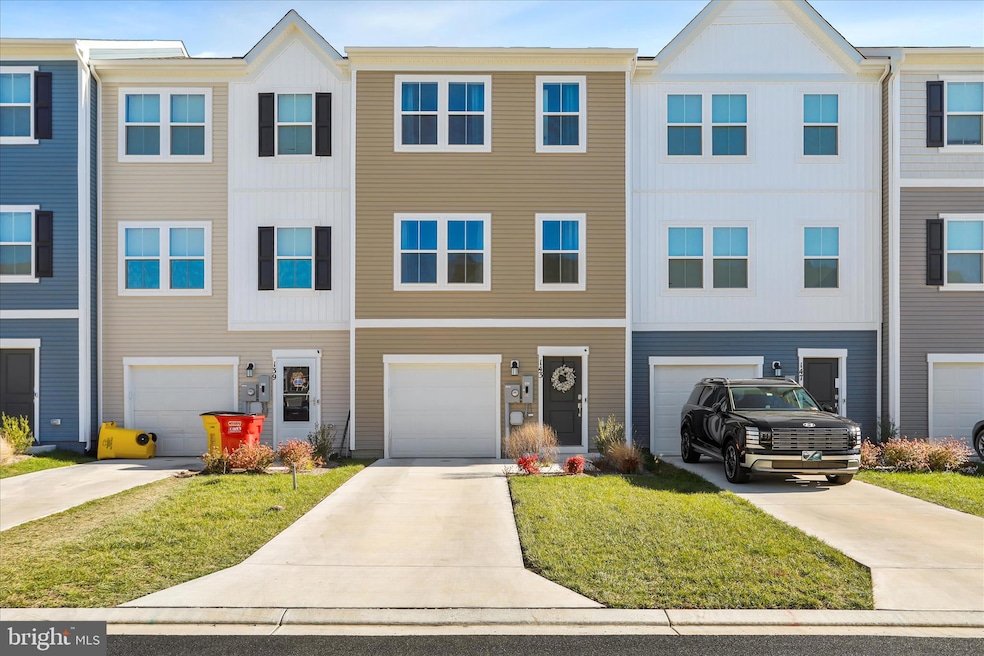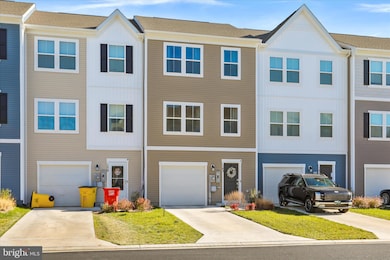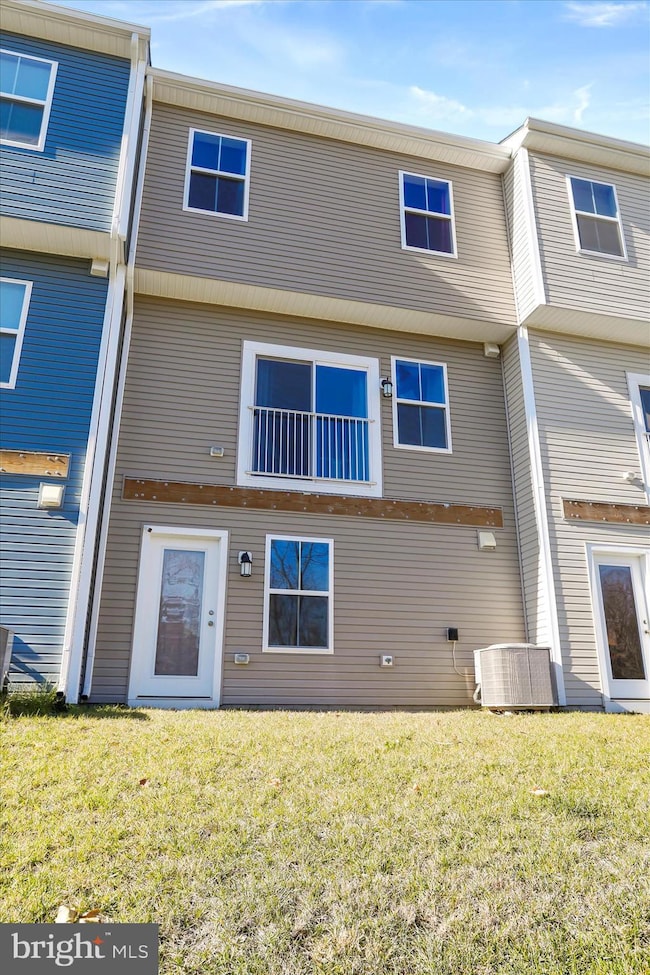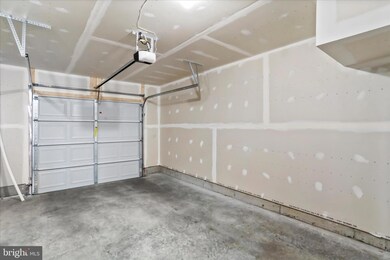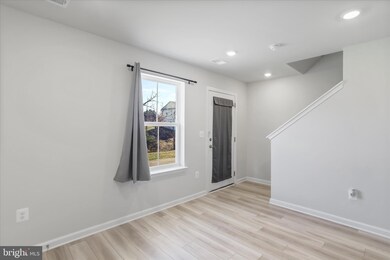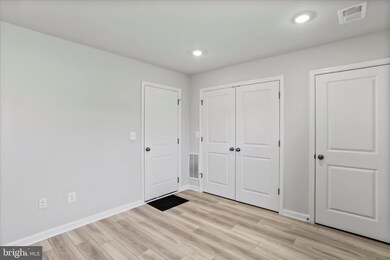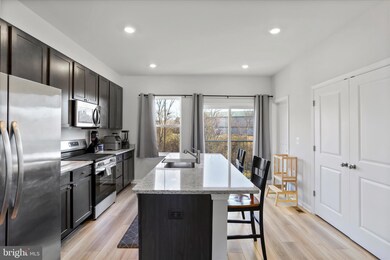143 Cooperage Rd Inwood, WV 25428
Estimated payment $1,522/month
Highlights
- Open Floorplan
- Recreation Room
- Upgraded Countertops
- Colonial Architecture
- Great Room
- 1 Car Attached Garage
About This Home
Welcome to this exceptional property located in the thriving Inwood community. This newly constructed home, completed in 2024, presents a unique opportunity in a convenient, commuter-friendly area. Boasting easy access to major transportation routes and nearby amenities, you will find yourself in an ideal location. Featuring 3 bedrooms and 3 bathrooms, with a potential 4th bedroom on the lower level if desired, this home is in impeccable condition, being only a year old. The current owner has a deep affection for this property but is reluctantly selling to relocate closer to his daughter. Don't miss out on the chance to own this like-new home at a price lower than buying one like it new.
Listing Agent
(240) 707-8911 realtorluy@gmail.com Roberts Realty Group, LLC License #WVS240303254 Listed on: 11/18/2025
Townhouse Details
Home Type
- Townhome
Est. Annual Taxes
- $677
Year Built
- Built in 2024
Lot Details
- 1,799 Sq Ft Lot
- Property is in excellent condition
HOA Fees
- $70 Monthly HOA Fees
Parking
- 1 Car Attached Garage
- Front Facing Garage
- Garage Door Opener
- Driveway
Home Design
- Colonial Architecture
- Slab Foundation
- Architectural Shingle Roof
- Vinyl Siding
Interior Spaces
- 1,622 Sq Ft Home
- Property has 3 Levels
- Open Floorplan
- Ceiling height of 9 feet or more
- Great Room
- Combination Dining and Living Room
- Recreation Room
- Alarm System
Kitchen
- Stove
- Built-In Microwave
- Dishwasher
- Kitchen Island
- Upgraded Countertops
Flooring
- Carpet
- Luxury Vinyl Plank Tile
Bedrooms and Bathrooms
- 3 Bedrooms
- Walk-In Closet
Laundry
- Laundry Room
- Laundry on upper level
- Dryer
- Washer
Schools
- Inwood Primary Elementary School
- Musselman Middle School
- Musselman High School
Utilities
- Heat Pump System
- 200+ Amp Service
- Electric Water Heater
Listing and Financial Details
- Tax Lot 12
- Assessor Parcel Number 07 6P011300000000
Community Details
Overview
- Association fees include road maintenance, trash
- Built by Lennnar
- Harriett
Security
- Carbon Monoxide Detectors
- Fire and Smoke Detector
- Fire Sprinkler System
Map
Home Values in the Area
Average Home Value in this Area
Property History
| Date | Event | Price | List to Sale | Price per Sq Ft |
|---|---|---|---|---|
| 11/18/2025 11/18/25 | For Sale | $264,900 | -- | $163 / Sq Ft |
Source: Bright MLS
MLS Number: WVBE2046012
- Lot 0096 Canning Rd
- Harriett Plan at Willow Glen
- Lancaster Plan at Willow Glen
- Lot 112 Canning Rd Unit LANCASTER
- 130 Canning Rd Unit HARRIETT
- 0 Gray Silver Rd
- LOT 93 Gray Silver Rd Unit HARRIETT
- 126 Canning Rd Unit HARRIETT
- 129 Canning Rd Unit HARRIETT
- LOT 125 Canning Rd Unit HARRIETT
- Lot 109 Canning Rd Unit LANCASTER
- LOT 99 Canning Rd Unit HARRIETT
- LOT 103 Canning Rd Unit HARRIETT
- LOT 124 Canning Rd Unit HARRIETT
- LOT 123 Canning Rd Unit HARRIETT
- LOT 102 Canning Rd Unit HARRIETT
- LOT 98 Canning Rd Unit HARRIETT
- LOT 101 Canning Rd Unit HARRIETT
- Lot 0106 Canning Rd
- 167 Middleway Pike
- 158 Cooperage Rd
- 211 Cooperage Rd
- 129 Gray Silver Rd
- 184 Gray Silver Rd
- 172 Gray Silver Rd
- 117 Canning Rd
- 21 Lyriq Ct
- 14 Sader Dr
- 63 Lockwood Dr
- 8950 Winchester Ave
- 88 Bismark Rd
- 72 Bitsy Rd
- 220 Gentle Breeze Dr
- 32 Healey Ct
- 30 Trotting Rd
- 15 Pitch Pine Ct
- 104 Basin Dr
- 284 Wigeon Ct
- 124 Pony Cir
- 192 Disciple Ln Unit 334 Dorothy Court
