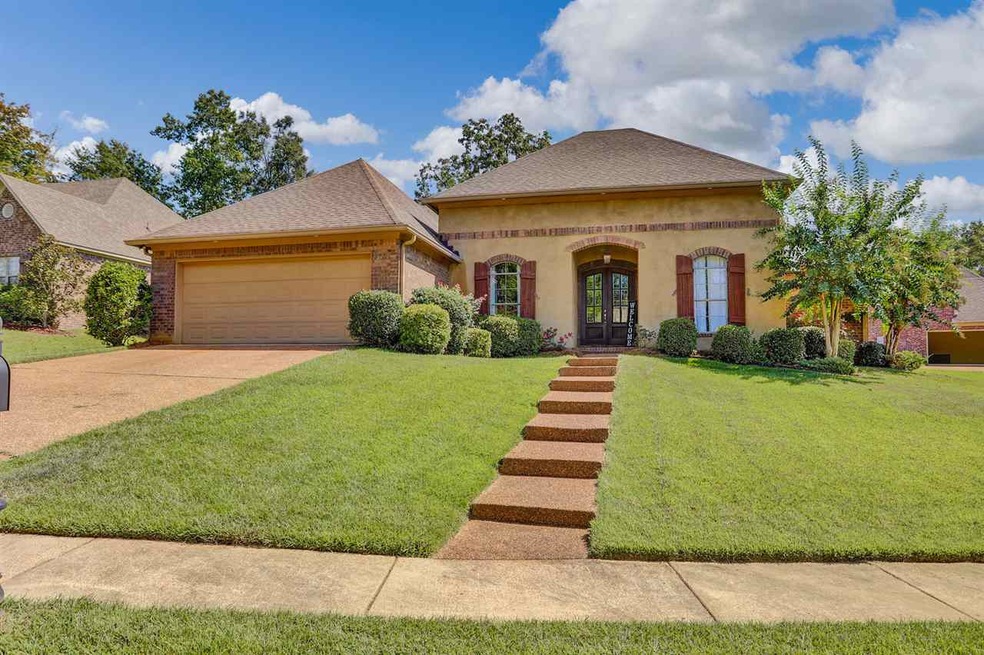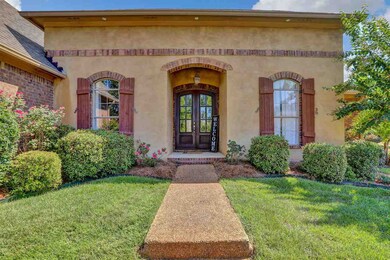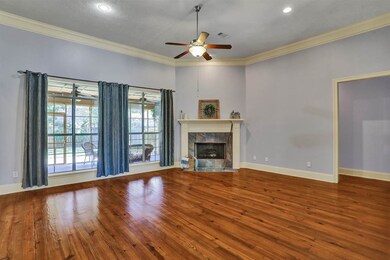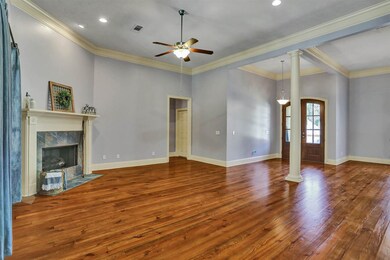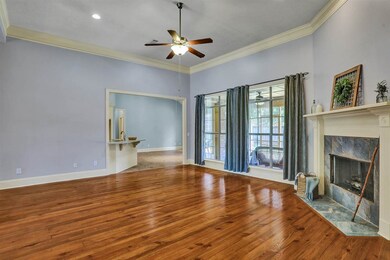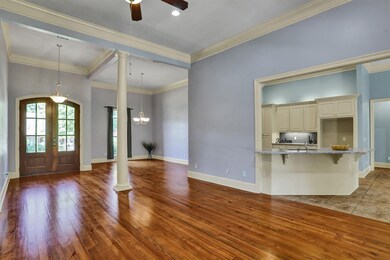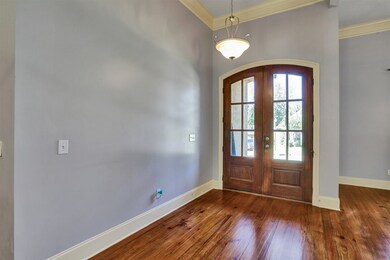
143 Covey Run Madison, MS 39110
Highlights
- Clubhouse
- Multiple Fireplaces
- Acadian Style Architecture
- Mannsdale Elementary School Rated A-
- Wood Flooring
- High Ceiling
About This Home
As of December 2019This immaculate 4 bedroom 3 bath that is a must see!!! Formal Dining and Greatroom are open plan with beautiful hard wood floors. The second fireplace can be found in the large Keeping room with access to screened in porch. Natural tiled floors flow into a welcoming kitchen with double ovens and brand new granite countertops. Laundry room has plenty of storage. Large Master suite includes double vanities, walk in shower, separate tub and oversized master closet. All Guest bedrooms are very nice size and one of them is a true suite with a full bath. Neighborhood amenities include access to 835 acre private fish and ski lake, swimming pools, tennis courts and kids play grounds. Call your favorite agent today for a private showing!
Last Agent to Sell the Property
Iana Gilder
Three Rivers Real Estate Listed on: 09/27/2019
Home Details
Home Type
- Single Family
Est. Annual Taxes
- $2,367
Year Built
- Built in 2006
Lot Details
- Wood Fence
- Back Yard Fenced
HOA Fees
- $79 Monthly HOA Fees
Parking
- 2 Car Garage
- Garage Door Opener
Home Design
- Acadian Style Architecture
- Brick Exterior Construction
- Slab Foundation
- Architectural Shingle Roof
- Concrete Perimeter Foundation
Interior Spaces
- 2,604 Sq Ft Home
- 1-Story Property
- High Ceiling
- Ceiling Fan
- Multiple Fireplaces
- Insulated Windows
- Aluminum Window Frames
- Storage
Kitchen
- Eat-In Kitchen
- Double Self-Cleaning Convection Oven
- Gas Oven
- Gas Cooktop
- Recirculated Exhaust Fan
- Microwave
- Ice Maker
- Disposal
Flooring
- Wood
- Laminate
- Ceramic Tile
Bedrooms and Bathrooms
- 4 Bedrooms
- Walk-In Closet
- 3 Full Bathrooms
- Double Vanity
Home Security
- Prewired Security
- Carbon Monoxide Detectors
- Fire and Smoke Detector
Schools
- Mannsdale Elementary School
- Germantown Middle School
- Germantown High School
Utilities
- Central Heating and Cooling System
- Heating System Uses Natural Gas
- Hot Water Heating System
- Gas Water Heater
- Cable TV Available
Listing and Financial Details
- Assessor Parcel Number 081F-14-113/00.00
Community Details
Overview
- Association fees include ground maintenance, management, pool service
- Lake Caroline Subdivision
Amenities
- Clubhouse
Recreation
- Tennis Courts
- Community Playground
- Community Pool
- Hiking Trails
- Bike Trail
Ownership History
Purchase Details
Home Financials for this Owner
Home Financials are based on the most recent Mortgage that was taken out on this home.Purchase Details
Home Financials for this Owner
Home Financials are based on the most recent Mortgage that was taken out on this home.Purchase Details
Purchase Details
Home Financials for this Owner
Home Financials are based on the most recent Mortgage that was taken out on this home.Similar Homes in Madison, MS
Home Values in the Area
Average Home Value in this Area
Purchase History
| Date | Type | Sale Price | Title Company |
|---|---|---|---|
| Warranty Deed | -- | None Available | |
| Warranty Deed | -- | None Available | |
| Warranty Deed | -- | None Available | |
| Warranty Deed | -- | First Guaranty Title Inc |
Mortgage History
| Date | Status | Loan Amount | Loan Type |
|---|---|---|---|
| Open | $236,000 | New Conventional | |
| Closed | $232,000 | New Conventional | |
| Previous Owner | $205,000 | New Conventional | |
| Previous Owner | $240,000 | No Value Available | |
| Previous Owner | $225,000 | Purchase Money Mortgage |
Property History
| Date | Event | Price | Change | Sq Ft Price |
|---|---|---|---|---|
| 12/27/2019 12/27/19 | Sold | -- | -- | -- |
| 11/18/2019 11/18/19 | Pending | -- | -- | -- |
| 09/26/2019 09/26/19 | For Sale | $299,000 | +5.3% | $115 / Sq Ft |
| 04/10/2017 04/10/17 | Sold | -- | -- | -- |
| 03/15/2017 03/15/17 | Pending | -- | -- | -- |
| 01/13/2017 01/13/17 | For Sale | $284,000 | -- | $110 / Sq Ft |
Tax History Compared to Growth
Tax History
| Year | Tax Paid | Tax Assessment Tax Assessment Total Assessment is a certain percentage of the fair market value that is determined by local assessors to be the total taxable value of land and additions on the property. | Land | Improvement |
|---|---|---|---|---|
| 2024 | $2,367 | $25,868 | $0 | $0 |
| 2023 | $2,367 | $25,868 | $0 | $0 |
| 2022 | $2,367 | $25,868 | $0 | $0 |
| 2021 | $2,210 | $24,827 | $0 | $0 |
| 2020 | $3,765 | $37,241 | $0 | $0 |
| 2019 | $2,210 | $24,827 | $0 | $0 |
| 2018 | $2,210 | $24,827 | $0 | $0 |
| 2017 | $1,710 | $24,410 | $0 | $0 |
| 2016 | $1,710 | $24,410 | $0 | $0 |
| 2015 | $2,070 | $24,410 | $0 | $0 |
| 2014 | $2,070 | $24,410 | $0 | $0 |
Agents Affiliated with this Home
-
I
Seller's Agent in 2019
Iana Gilder
Three Rivers Real Estate
-
Donna Burks

Seller Co-Listing Agent in 2019
Donna Burks
Trifecta Real Estate, LLC
(601) 613-0941
137 Total Sales
-
Julie Bishop

Buyer's Agent in 2019
Julie Bishop
Crye-Leike
(601) 624-9292
191 Total Sales
-
Jeffrey Dillon

Seller's Agent in 2017
Jeffrey Dillon
eXp Realty
(601) 717-2233
140 Total Sales
-
M
Seller Co-Listing Agent in 2017
Megan Dillon
Front Gate Realty LLC
-
Brooke Witcher

Buyer's Agent in 2017
Brooke Witcher
Turn Key Properties, LLC
(601) 497-1836
179 Total Sales
Map
Source: MLS United
MLS Number: 1324334
APN: 081F-14-113-00-00
- 130 Covey Run
- 121 Covey Run
- 154 Covey Run
- 111 Camden Ridge
- 109 Camden Ridge
- 125 Prescott Ridge
- 118 Camden Way
- 123 Camden Ridge
- 114 Prescott Ridge
- 124 Savoy Park
- 163 Seville Way
- 150 French Branch
- 439 Crossvine Place
- 172 Hampton Ridge
- 158 French Branch
- 121 Camden Ln
- 120 Camden Pte
- 231 Oakside Trail
- 108 French Branch
- 142 Camden Shores
