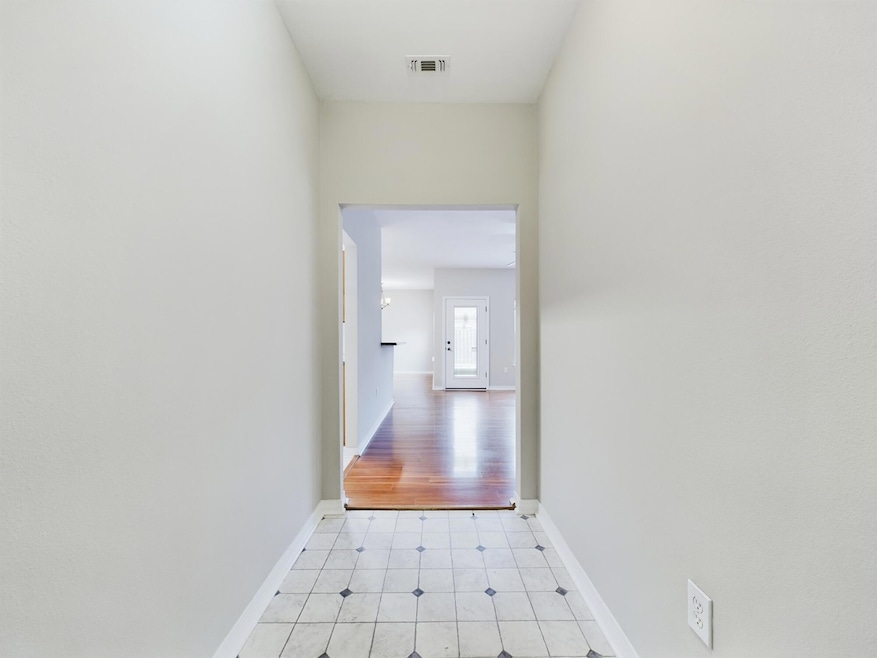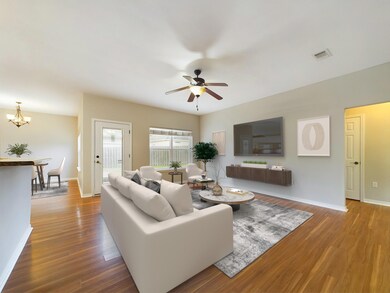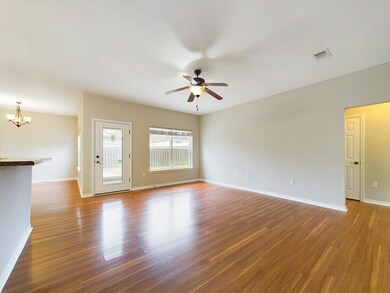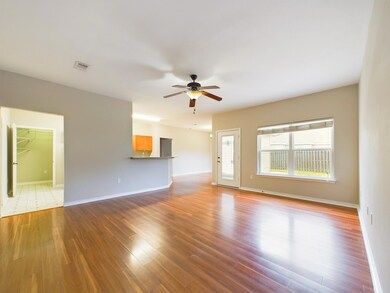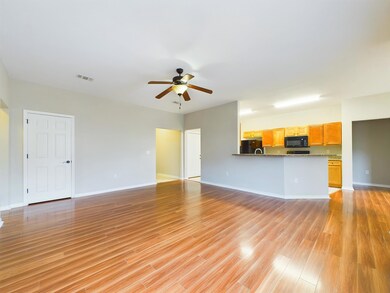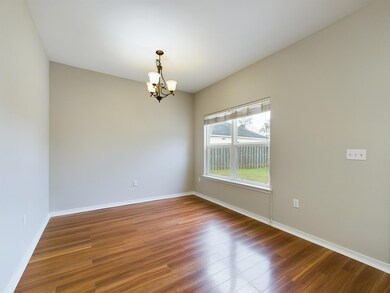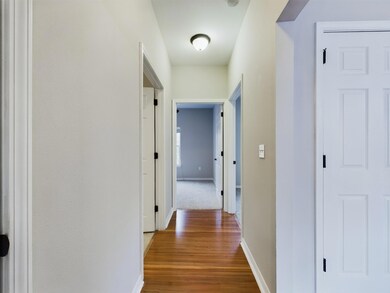143 Creve Core Dr Crestview, FL 32539
Highlights
- Newly Painted Property
- Living Room
- 2 Car Garage
- Florida Architecture
- Central Air
- Dining Area
About This Home
This beautiful 4-bedroom, 2-bathroom residence, nestled in the desirable Heritage Manor neighborhood on Crestview's south end, offers the perfect blend of comfort, convenience, and a relaxed lifestyle. Imagine spending weekends exploring nearby parks and natural attractions or simply unwinding in the tranquility of your own backyard. Inside, this home provides ample space for families to grow and thrive. With its proximity to schools, shopping, and dining, 143 Creve Core Drive simplifies everyday life. Crestview itself is a rapidly growing community, offering a vibrant atmosphere and plenty to discover. Don't miss the opportunity to make this house your home!
Home Details
Home Type
- Single Family
Est. Annual Taxes
- $3,698
Year Built
- Built in 2008
Lot Details
- Lot Dimensions are 60x100
- Property is zoned City
Parking
- 2 Car Garage
Home Design
- Florida Architecture
- Newly Painted Property
- Composition Shingle Roof
Interior Spaces
- 1,809 Sq Ft Home
- 1-Story Property
- Living Room
- Dining Area
Bedrooms and Bathrooms
- 4 Bedrooms
- 2 Full Bathrooms
Schools
- Riverside Elementary School
- Shoal River Middle School
- Crestview High School
Utilities
- Central Air
Community Details
- Heritage Manor Subdivision
Listing and Financial Details
- 12 Month Lease Term
- Assessor Parcel Number 29-3N-23-1000-000C-0050
Map
Source: Emerald Coast Association of REALTORS®
MLS Number: 979412
APN: 29-3N-23-1000-000C-0050
- 202 Ladue Ave
- 107 Creve Core Dr
- 167 Nicole Ln
- 111 Trenton Ave
- 116 Nicole Ln
- 121 Trenton Ave
- 139 Nicole Ln
- 136 Oak Terrace Dr
- 105 Steeplechase Dr
- 710 Majestic Prince Ct
- 206 Secretariat Dr
- 4 Holly Rd
- 102 Hollow Cove
- 423 Whirlaway Ct
- 109 W Old Mill Way
- 134 Blooming Cove
- 9 Holly Rd
- 214 Southgate Dr
- 3351 Shoal Creek Cove
- 275 Limestone Cir
- 214 Ladue Ave
- 301 E Redstone Ave
- 147 Steeplechase Dr
- 200 Mirage Ave
- 305 Runnymeade Dr
- 19 Holly Rd
- 129 Bronze Cir
- 275 Limestone Cir
- 1000 Patriot Ln
- 195 Swaying Pine Ct
- 105 Forge Dr
- 215 Johnson Ct
- 227 Swaying Pine Ct
- 201 Johnson Ct
- 475 Aplin Rd
- 110 Iron Horse Dr W
- 128 Swaying Pine Ct
- 106 Forge Dr
- 122 Swaying Pine Ct
- 303 Crooked Pine Trail
