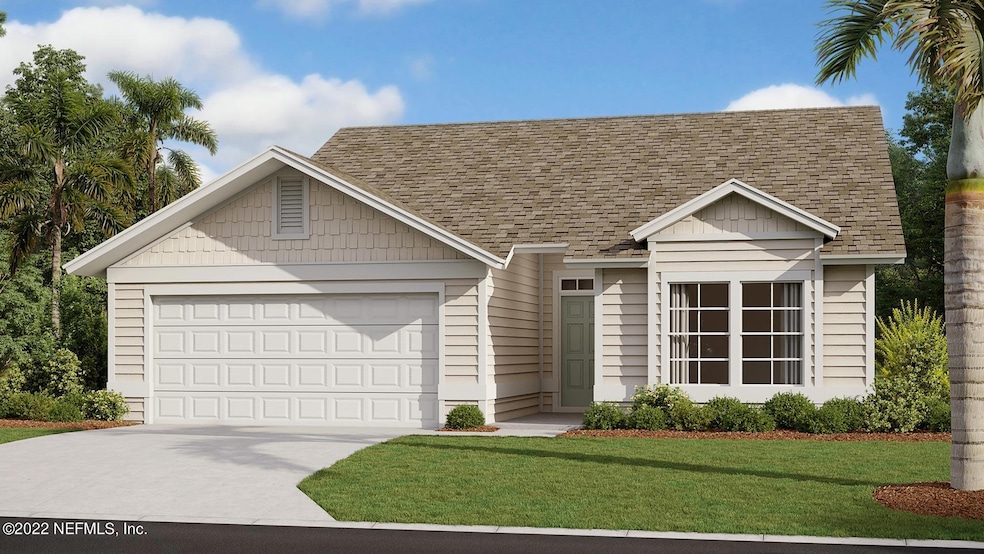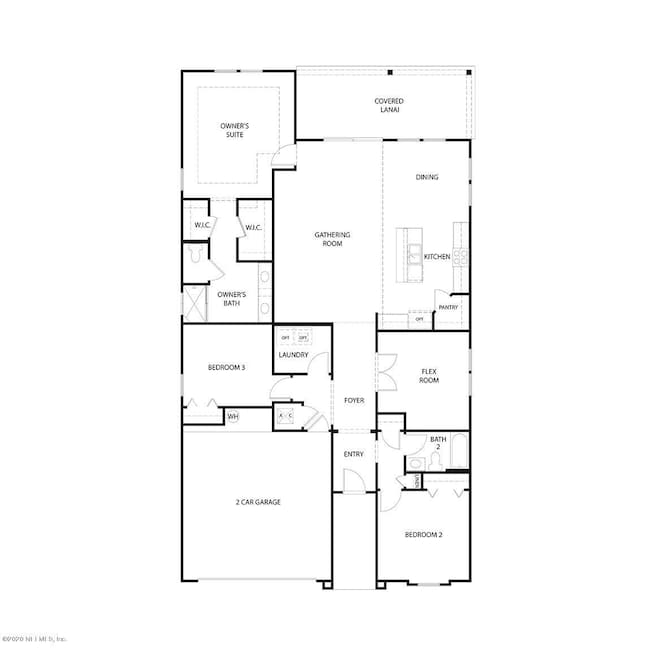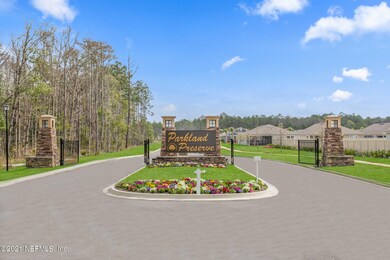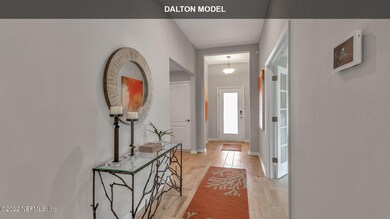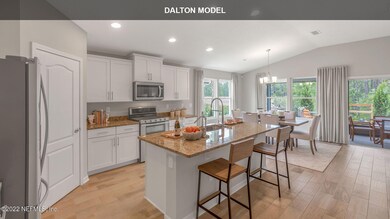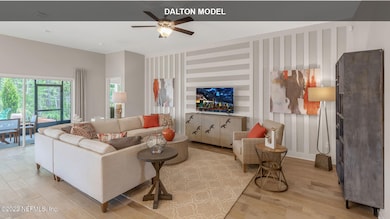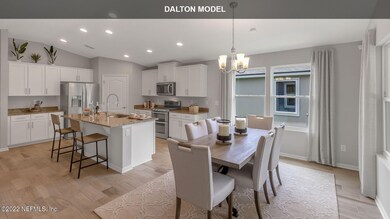
143 Dove Tree Ln Saint Augustine, FL 32095
Highlights
- Fitness Center
- Senior Community
- Screened Porch
- Under Construction
- Clubhouse
- 2 Car Attached Garage
About This Home
As of January 2023Parkland Preserve at World Golf Village is an active adult neighborhood. Offering a low stress, active adult lifestyle in great locations.
Features include a gated entrance, amenity center with pool and Lifestyle Director to help residents meet their neighbors, stay active and make new friends! Homes are single-story, thoughtfully designed and feature covered lanais to enhance your Florida lifestyle.
Community amenities include a swimming pool, fitness room, covered pavilion, park, and lifestyle director. Parkland Preserve is close to many great golf courses, fantastic shopping, dining, music, and entertainment! Conveniently located near I-95
Last Agent to Sell the Property
D R HORTON REALTY INC License #3037730 Listed on: 06/30/2022
Home Details
Home Type
- Single Family
Est. Annual Taxes
- $4,929
Year Built
- Built in 2022 | Under Construction
HOA Fees
- $73 Monthly HOA Fees
Parking
- 2 Car Attached Garage
Home Design
- Wood Frame Construction
- Shingle Roof
Interior Spaces
- 1,986 Sq Ft Home
- 1-Story Property
- Entrance Foyer
- Screened Porch
- Washer and Electric Dryer Hookup
Kitchen
- Eat-In Kitchen
- Breakfast Bar
- Electric Range
- Microwave
- Dishwasher
- Kitchen Island
- Disposal
Flooring
- Carpet
- Tile
Bedrooms and Bathrooms
- 4 Bedrooms
- Split Bedroom Floorplan
- Walk-In Closet
- 2 Full Bathrooms
- Bathtub and Shower Combination in Primary Bathroom
Home Security
- Smart Thermostat
- Fire and Smoke Detector
Eco-Friendly Details
- Energy-Efficient Windows
- Energy-Efficient Doors
Outdoor Features
- Patio
Schools
- Crookshank Elementary School
- Sebastian Middle School
- St. Augustine High School
Utilities
- Central Heating and Cooling System
- Electric Water Heater
Listing and Financial Details
- Assessor Parcel Number 0270311160
Community Details
Overview
- Senior Community
- Parkland Preserve Subdivision
Amenities
- Clubhouse
Recreation
- Fitness Center
Ownership History
Purchase Details
Home Financials for this Owner
Home Financials are based on the most recent Mortgage that was taken out on this home.Similar Homes in the area
Home Values in the Area
Average Home Value in this Area
Purchase History
| Date | Type | Sale Price | Title Company |
|---|---|---|---|
| Special Warranty Deed | $448,990 | Dhi Title |
Mortgage History
| Date | Status | Loan Amount | Loan Type |
|---|---|---|---|
| Open | $125,000 | New Conventional |
Property History
| Date | Event | Price | Change | Sq Ft Price |
|---|---|---|---|---|
| 07/11/2025 07/11/25 | For Sale | $457,000 | 0.0% | $230 / Sq Ft |
| 06/30/2025 06/30/25 | Off Market | $457,000 | -- | -- |
| 06/19/2025 06/19/25 | Price Changed | $457,000 | -0.6% | $230 / Sq Ft |
| 02/12/2025 02/12/25 | For Sale | $459,900 | +2.4% | $232 / Sq Ft |
| 12/17/2023 12/17/23 | Off Market | $448,990 | -- | -- |
| 01/26/2023 01/26/23 | Sold | $448,990 | -3.2% | $226 / Sq Ft |
| 07/19/2022 07/19/22 | Pending | -- | -- | -- |
| 06/30/2022 06/30/22 | For Sale | $463,990 | -- | $234 / Sq Ft |
Tax History Compared to Growth
Tax History
| Year | Tax Paid | Tax Assessment Tax Assessment Total Assessment is a certain percentage of the fair market value that is determined by local assessors to be the total taxable value of land and additions on the property. | Land | Improvement |
|---|---|---|---|---|
| 2025 | $4,929 | $261,145 | -- | -- |
| 2024 | $4,929 | $253,785 | -- | -- |
| 2023 | $4,929 | $80,000 | $80,000 | $0 |
| 2022 | $3,869 | $78,400 | $78,400 | $0 |
| 2021 | $0 | $5,000 | $5,000 | $0 |
Agents Affiliated with this Home
-
Judy Hooten

Seller's Agent in 2025
Judy Hooten
FLORIDA HOMES REALTY & MTG LLC
(904) 525-5544
64 Total Sales
-
Charlie Rogers
C
Seller's Agent in 2023
Charlie Rogers
D R HORTON REALTY INC
(904) 445-1004
9,673 Total Sales
Map
Source: realMLS (Northeast Florida Multiple Listing Service)
MLS Number: 1178412
APN: 027031-1160
- 142 Dove Tree Ln
- 100 Dove Tree Ln
- 328 Falcon Quest Ln
- 83 Eagles Landing Ln
- 83 Eagles Landing Ln
- 53 Dovetail Cir
- 97 Spotted Owl Ln
- 128 Dovetail Cir
- 44 Spotted Owl Ln
- 116 Falcon Quest Ln
- 84 Cardinal Branch Ln
- 341 Spoonbill Cir
- 562 Bluejack Ln
- 336 Spoonbill Cir
- 457 Blind Oak Cir
- 1399 Parkland Trail
- 1382 Parkland Trail
- 1392 Parkland Trail
- 234 Blind Oak Cir
- 201 Blind Oak Cir
