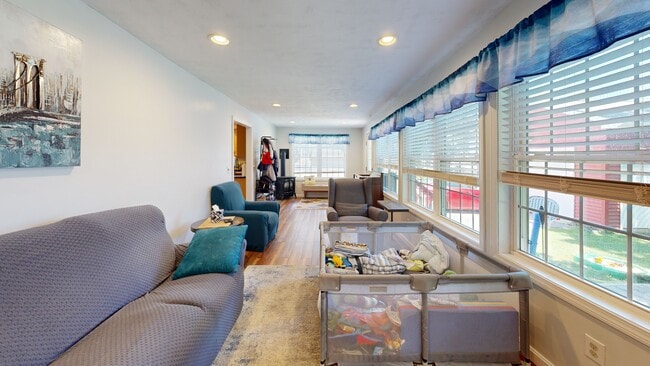
Estimated payment $2,337/month
Highlights
- Medical Services
- Deck
- Main Floor Primary Bedroom
- Cape Cod Architecture
- Wood Flooring
- 1 Fireplace
About This Home
SUPER CUTE WELL MAINTAINED HOME THAT WAS COMPLETELY RENOVATED IN 2005.THIS 3 BEDROOM 2 FULL BATH CAPE ON A NICE MANAGEABLE LOT FEATURES A SPACIOUS EAT-IN KITCHEN WITH QUARTZ COUNTER TOPS AND HARDWOOD FLOOR, OPEN FLOOR PLAN, DINING ROOM WITH A GAS FIREPLACE & HARDWOOD FLOORS. NICE SUN FILLED LIVING ROOM WITH PROPANE STOVE AND WALL OF WINDOWS. 1ST FLOOR INCLUDES FULL BATH WITH JACUZZI TUB AND MASTER BEDROOM WITH A HUGE WALK-IN CLOSET. 2ND FLOOR HAS 2 GOOD SIZE BEDROOMS AND ANOTHER FULL BATH. HIGHLY ENERGY EFFICIENT HEATING SYSTEM WITH CENTRAL AIR. LARGE DECK. 26X16 HEATED 1 CAR GARAGE W/16 FT CEILING, ADDITIONAL SPACE FOR STORAGE. TOWN WATER AND SEWER
Home Details
Home Type
- Single Family
Est. Annual Taxes
- $5,027
Year Built
- Built in 1945
Lot Details
- 7,074 Sq Ft Lot
- Cleared Lot
- Property is zoned DTR
Parking
- 1 Car Detached Garage
- Heated Garage
- Driveway
- Open Parking
Home Design
- Cape Cod Architecture
- Frame Construction
- Shingle Roof
- Concrete Perimeter Foundation
Interior Spaces
- 1,472 Sq Ft Home
- 1 Fireplace
Kitchen
- Range
- Microwave
- Dishwasher
Flooring
- Wood
- Carpet
- Laminate
- Tile
Bedrooms and Bathrooms
- 3 Bedrooms
- Primary Bedroom on Main
- 2 Full Bathrooms
- Soaking Tub
Laundry
- Dryer
- Washer
Basement
- Basement Fills Entire Space Under The House
- Laundry in Basement
Outdoor Features
- Deck
Utilities
- Forced Air Heating and Cooling System
- Heating System Uses Propane
- 200+ Amp Service
- Tankless Water Heater
Listing and Financial Details
- Assessor Parcel Number M:00062 B:00000 L:00068,3419925
Community Details
Overview
- No Home Owners Association
Amenities
- Medical Services
- Shops
- Coin Laundry
Recreation
- Park
- Jogging Path
Map
Home Values in the Area
Average Home Value in this Area
Tax History
| Year | Tax Paid | Tax Assessment Tax Assessment Total Assessment is a certain percentage of the fair market value that is determined by local assessors to be the total taxable value of land and additions on the property. | Land | Improvement |
|---|---|---|---|---|
| 2025 | $5,027 | $333,800 | $41,100 | $292,700 |
| 2024 | $4,812 | $294,700 | $38,800 | $255,900 |
| 2023 | $4,564 | $264,400 | $33,300 | $231,100 |
| 2022 | $4,396 | $227,300 | $30,900 | $196,400 |
| 2021 | $4,149 | $205,600 | $30,900 | $174,700 |
| 2020 | $3,957 | $191,800 | $30,900 | $160,900 |
| 2019 | $3,876 | $191,800 | $30,900 | $160,900 |
| 2018 | $3,715 | $179,400 | $29,900 | $149,500 |
| 2017 | $3,666 | $176,500 | $33,700 | $142,800 |
| 2016 | $3,567 | $176,500 | $33,700 | $142,800 |
| 2015 | $3,435 | $174,800 | $33,700 | $141,100 |
| 2014 | -- | $187,900 | $34,200 | $153,700 |
Property History
| Date | Event | Price | Change | Sq Ft Price |
|---|---|---|---|---|
| 08/12/2025 08/12/25 | Price Changed | $360,000 | -2.4% | $245 / Sq Ft |
| 06/02/2025 06/02/25 | Price Changed | $369,000 | -1.6% | $251 / Sq Ft |
| 05/14/2025 05/14/25 | Price Changed | $375,000 | -2.6% | $255 / Sq Ft |
| 04/26/2025 04/26/25 | For Sale | $385,000 | +22.8% | $262 / Sq Ft |
| 05/26/2021 05/26/21 | Sold | $313,500 | +4.5% | $213 / Sq Ft |
| 03/22/2021 03/22/21 | Pending | -- | -- | -- |
| 03/17/2021 03/17/21 | For Sale | $299,900 | -- | $204 / Sq Ft |
Purchase History
| Date | Type | Sale Price | Title Company |
|---|---|---|---|
| Not Resolvable | $316,000 | None Available | |
| Deed | $209,900 | -- | |
| Deed | $93,750 | -- |
Mortgage History
| Date | Status | Loan Amount | Loan Type |
|---|---|---|---|
| Open | $306,520 | Purchase Money Mortgage | |
| Previous Owner | $203,603 | Purchase Money Mortgage | |
| Previous Owner | $184,000 | No Value Available | |
| Previous Owner | $145,000 | No Value Available | |
| Previous Owner | $22,000 | No Value Available | |
| Previous Owner | $93,014 | Purchase Money Mortgage |
About the Listing Agent

I became a licensed Realtor in 2006 and have worked in all facets of the real estate industry including listings, short sales, marketing and helping buyers find their dream home. I work in the Central Mass area including but not limited to Brookfield, Sturbridge, Brimfield, Charlton, Hardwick and all surrounding towns and counties including Worcester, Hamden and Hampshire Counties.
It takes an experienced Realtor to ensure buyers and sellers are properly guided to make the right financial
Lisa's Other Listings
Source: MLS Property Information Network (MLS PIN)
MLS Number: 73365106
APN: WARE-000062-000000-000068
- 22 Sherwin St Unit 1R
- 25 Sherwin St Unit 23B Sherwin Street
- 37 High St Unit 37 High St
- 42 W Main St Unit 2
- 1 Ware
- 84 W Main St Unit Apy. A
- 425 -431 Main St Unit 427MainStreet
- 9 Pierce Rd
- 85 E Main St Unit 2
- 1139 Thorndike St Unit 4
- 79 N Main St Unit A
- 1 Lariviere Ave
- 289 N Main St Unit 1
- 8 Central St Unit 2
- 51 Moore Rd Unit 1
- 5 Maple Terrace
- 1 Main St Unit 1L
- 111 Hamilton St
- 200 Brimfield Rd
- 73 Champeaux Rd Unit ID1281024P





