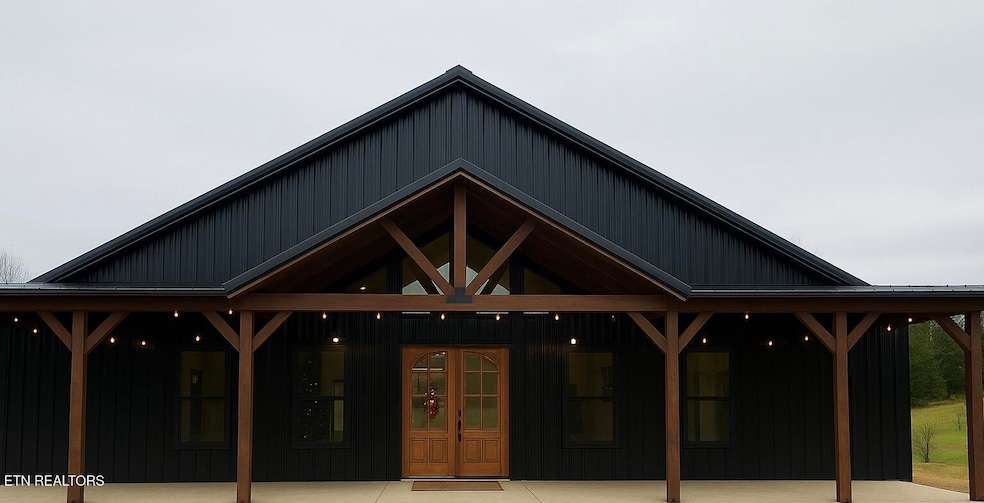143 Hamilton Rd Kingston, TN 37763
Estimated payment $4,797/month
Highlights
- Hot Property
- 5.79 Acre Lot
- Contemporary Architecture
- Barn
- Mountain View
- Private Lot
About This Home
Completed in 2025, this custom barndominium-style, stick-built home sits on 5.79 flat acres just about 15 minutes to Oak Ridge and 30 minutes to Knoxville. A long, curving driveway brings you roughly 400 feet off the road to a private homesite with a pond, open pasture and a year-round creek along the side property line. The black metal exterior with timber-frame front porch gives the home instant curb appeal. Inside, there is approximately 3,600 sq ft with a dramatic 16' vaulted great room, 10' ceilings in every bedroom and tall exterior doors that keep the main living areas feeling bright and open. The kitchen is the centerpiece of the home with an oversized 13' island, ZLINE gas range and appliance package, custom cabinetry and a true walk-in pantry, all open to the great room for easy entertaining. The primary suite offers a large walk-in closet and custom tile shower, plus three additional bedrooms (four total) and 21⁄2 baths for family, guests or home office needs. A simple concrete back patio off the main living area creates a spot for grilling or morning coffee. The home also features an oversized 400-amp electrical service, ideal for future shops, RVs or additional equipment. Two versatile structures behind the home can serve as chicken coops, storage or workshop space, and there is an additional barn-style structure near the front of the property for animals or equipment. The home is served by city water and septic, with no HOA and low Roane County taxes. Professional pictures to be uploaded 11/20.
Home Details
Home Type
- Single Family
Year Built
- Built in 2025
Lot Details
- 5.79 Acre Lot
- Private Lot
- Level Lot
- Wooded Lot
Property Views
- Mountain Views
- Countryside Views
Home Design
- Contemporary Architecture
- Frame Construction
- Metal Siding
Interior Spaces
- 3,600 Sq Ft Home
- Vaulted Ceiling
- Ceiling Fan
- Wood Burning Fireplace
- Gas Fireplace
- Tile Flooring
Kitchen
- Walk-In Pantry
- Gas Range
- Microwave
- Dishwasher
Bedrooms and Bathrooms
- 4 Bedrooms
- Walk-In Closet
- Walk-in Shower
Laundry
- Dryer
- Washer
Parking
- Garage
- Parking Available
- Off-Street Parking
Outdoor Features
- Pond
- Creek On Lot
- Patio
- Separate Outdoor Workshop
- Outdoor Storage
Farming
- Barn
Utilities
- Cooling System Mounted In Outer Wall Opening
- Zoned Heating and Cooling
- Heat Pump System
- Septic Tank
Community Details
- No Home Owners Association
Listing and Financial Details
- Property Available on 11/20/25
Map
Home Values in the Area
Average Home Value in this Area
Source: East Tennessee REALTORS® MLS
MLS Number: 1322049
- 2667 Lawnville Rd
- 121 Fallberry St
- 117 Fortenberry St
- 100 Forestberry St
- 120 Galeberry Ave Unit Lot 291
- 126 Galeberry Ave Unit Lot 288
- 128 Galeberry Ave Unit Lot 287
- 81 E Elderberry St
- 130 Galeberry Ave Unit Lot 286
- 121 E Fortenberry
- 119 E Fortenberry
- 113 Kirbyberry Rd Unit Lot 41B
- 117 Thornberry Rd Unit Lot 53B
- 109 Thornberry Rd Unit Lot 55B
- 121 Thornberry St Unit Lot 52B
- 120 Kirbyberry Rd Unit Lot 50B
- 113 Thornberry Rd Unit Lot 54B
- 101 Thornberry Rd Unit Lot 57B
- 130 Roseberry St Unit Lot 16B
- 116 Thornberry Rd Unit Lot 62B
- 130 Hardinberry St
- 309 Hobson Rd
- 626 Lawnville Rd Unit 5
- 626 Lawnville Rd Unit 4
- 329 Bailey Rd
- 319 Bailey Rd Unit 8
- 1200 River Oaks Dr
- 1112 Dogwood Dr
- 2523 Old Harriman Hwy
- 107-129 Victoria Rd S
- 2834 Lake Pointe Dr
- 2814 Lake Pointe Dr
- 137 Old James Ferry Rd
- 406 Clifty St
- 517 Cumberland St
- 212 Morning Dr Unit A2
- 212 Morning Dr Unit 1
- 428 N Roane St
- 430 N Roane St
- 420 N Roane St Unit 7

