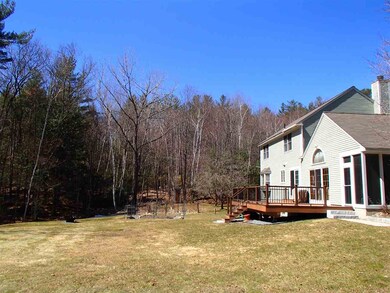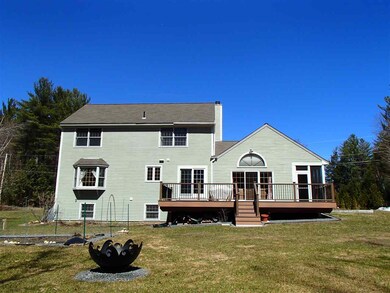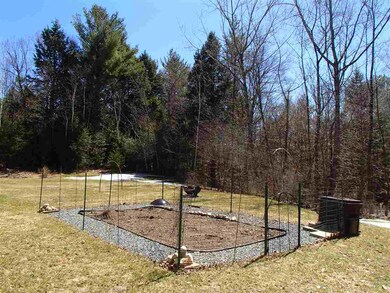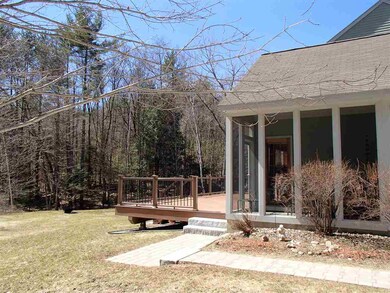
143 Highland Cir Swanzey, NH 03446
Highlights
- Colonial Architecture
- Vaulted Ceiling
- Screened Porch
- Countryside Views
- Wood Flooring
- 2 Car Attached Garage
About This Home
As of August 2023Curb appeal is what sets this home apart from all others and when you drive up to the property you know that it's special. It will invite you in and you won't want to leave as you feel the comfort of its welcome. This quality home enjoys company and it is designed for family fun. The family room with vaulted ceiling, gas frpl and library wall is opened to a stunning kitchen which inc a kitchen island, hw floor, a pantry, slider to deck and is the heart of this home where family togetherness happens. A large dining room with hw flooring is just off the kitchen and is a grand room for family celebrations. The formal living room is filled with sunlight and offers comfort to all who enter. The second level incl a Master Suite w/ private bath and 3 additional bedrooms with another full bath. A screened porch is just off the FR where you can enjoy your favorite morning coffee and a good book. A slider gives access to an expansive deck, 14x30, perfect for summer entertaining and a hot tub. You can relax in the beauty of its natural setting that graces this beautiful landscaped yard. A perennial garden, fenced - in vegetable and herb garden and an organic vegetable garden will delight your palate and senses. A quiet neighborhood...3 acres...land to run around and play ball...to take a stroll through the woods to hike the Honey Hill Conservation Area...gather around the fire pit and roast marshmallows...and a front porch to rock away....this is surely a dream come true home.
Last Agent to Sell the Property
BHG Masiello Keene License #010793 Listed on: 03/31/2017

Home Details
Home Type
- Single Family
Est. Annual Taxes
- $7,613
Year Built
- Built in 1991
Lot Details
- 3.06 Acre Lot
- Landscaped
- Lot Sloped Up
- Garden
Parking
- 2 Car Attached Garage
- Driveway
Home Design
- Colonial Architecture
- Concrete Foundation
- Blown Fiberglass Insulation
- Shingle Roof
- Clap Board Siding
Interior Spaces
- 2-Story Property
- Central Vacuum
- Woodwork
- Vaulted Ceiling
- Ceiling Fan
- Gas Fireplace
- Drapes & Rods
- Blinds
- Combination Kitchen and Dining Room
- Screened Porch
- Countryside Views
- Fire and Smoke Detector
Kitchen
- Stove
- Gas Range
- Microwave
- Dishwasher
- Kitchen Island
- Disposal
Flooring
- Wood
- Carpet
- Vinyl
Bedrooms and Bathrooms
- 4 Bedrooms
Laundry
- Laundry on main level
- Dryer
- Washer
Schools
- Mount Caesar Elementary School
- Monadnock Regional Jr. High Middle School
- Monadnock Regional High Sch
Utilities
- Zoned Heating
- Baseboard Heating
- Hot Water Heating System
- Heating System Uses Gas
- Underground Utilities
- Power Generator
- Private Water Source
- Septic Tank
- Private Sewer
- Leach Field
- High Speed Internet
- Cable TV Available
Ownership History
Purchase Details
Home Financials for this Owner
Home Financials are based on the most recent Mortgage that was taken out on this home.Purchase Details
Home Financials for this Owner
Home Financials are based on the most recent Mortgage that was taken out on this home.Purchase Details
Home Financials for this Owner
Home Financials are based on the most recent Mortgage that was taken out on this home.Purchase Details
Purchase Details
Home Financials for this Owner
Home Financials are based on the most recent Mortgage that was taken out on this home.Similar Home in Swanzey, NH
Home Values in the Area
Average Home Value in this Area
Purchase History
| Date | Type | Sale Price | Title Company |
|---|---|---|---|
| Warranty Deed | $460,000 | None Available | |
| Warranty Deed | $302,533 | -- | |
| Warranty Deed | $265,000 | -- | |
| Quit Claim Deed | -- | -- | |
| Warranty Deed | $274,000 | -- |
Mortgage History
| Date | Status | Loan Amount | Loan Type |
|---|---|---|---|
| Open | $260,000 | Purchase Money Mortgage | |
| Previous Owner | $240,000 | New Conventional | |
| Previous Owner | $212,000 | New Conventional | |
| Previous Owner | $186,500 | Unknown | |
| Previous Owner | $50,000 | Credit Line Revolving | |
| Previous Owner | $185,000 | Purchase Money Mortgage |
Property History
| Date | Event | Price | Change | Sq Ft Price |
|---|---|---|---|---|
| 08/18/2023 08/18/23 | Sold | $460,000 | -3.1% | $192 / Sq Ft |
| 07/13/2023 07/13/23 | Pending | -- | -- | -- |
| 07/10/2023 07/10/23 | Price Changed | $474,900 | -4.8% | $198 / Sq Ft |
| 06/05/2023 06/05/23 | For Sale | $499,000 | +65.0% | $208 / Sq Ft |
| 02/28/2019 02/28/19 | Sold | $302,500 | -5.4% | $127 / Sq Ft |
| 01/30/2019 01/30/19 | Pending | -- | -- | -- |
| 01/15/2019 01/15/19 | For Sale | $319,900 | +20.7% | $135 / Sq Ft |
| 06/28/2017 06/28/17 | Sold | $265,000 | -5.0% | $112 / Sq Ft |
| 05/05/2017 05/05/17 | Pending | -- | -- | -- |
| 03/31/2017 03/31/17 | For Sale | $278,900 | -- | $117 / Sq Ft |
Tax History Compared to Growth
Tax History
| Year | Tax Paid | Tax Assessment Tax Assessment Total Assessment is a certain percentage of the fair market value that is determined by local assessors to be the total taxable value of land and additions on the property. | Land | Improvement |
|---|---|---|---|---|
| 2024 | $8,800 | $461,700 | $110,200 | $351,500 |
| 2023 | $8,171 | $304,100 | $78,800 | $225,300 |
| 2022 | $7,603 | $304,100 | $78,800 | $225,300 |
| 2021 | $7,453 | $304,100 | $78,800 | $225,300 |
| 2020 | $7,809 | $304,100 | $78,800 | $225,300 |
| 2019 | $7,834 | $304,100 | $78,800 | $225,300 |
| 2018 | $7,829 | $263,700 | $47,400 | $216,300 |
| 2017 | $7,426 | $263,700 | $47,400 | $216,300 |
| 2016 | $7,613 | $263,700 | $47,400 | $216,300 |
| 2015 | $7,009 | $263,700 | $47,400 | $216,300 |
| 2014 | $6,941 | $263,700 | $47,400 | $216,300 |
| 2011 | $7,734 | $305,800 | $82,200 | $223,600 |
Agents Affiliated with this Home
-
Emily Lagerberg

Seller's Agent in 2023
Emily Lagerberg
R.H. Thackston & Company
(603) 313-4997
127 Total Sales
-
Ware Group

Buyer's Agent in 2023
Ware Group
Keller Williams Realty-Metropolitan
(603) 714-9385
115 Total Sales
-
Shirley Marcello

Seller's Agent in 2019
Shirley Marcello
BHG Masiello Keene
(603) 352-5433
63 Total Sales
Map
Source: PrimeMLS
MLS Number: 4630588
APN: SWNZ-000032-000019-000012
- 45 South Rd
- 0 W Shore Rd
- 196 South Rd
- 267 Swanzey Lake Rd
- 255 Swanzey Lake Rd
- 669 Old Homestead Hwy
- 143 Warmac Rd
- 2 Taft Rd
- 55 Barden Cir
- 148 Old Richmond Rd
- 45 Sawyers Crossing Rd
- 178 Partridgeberry Ln
- 25 Centerview Dr
- 35 Centerview Dr
- 0 Oliver Hill Rd Unit 5046109
- 0 Winch Hill Rd Unit 5022598
- 37 Eaton Rd
- 110 Oliver Hill Rd
- 82 Summer St
- 23 Spring St






