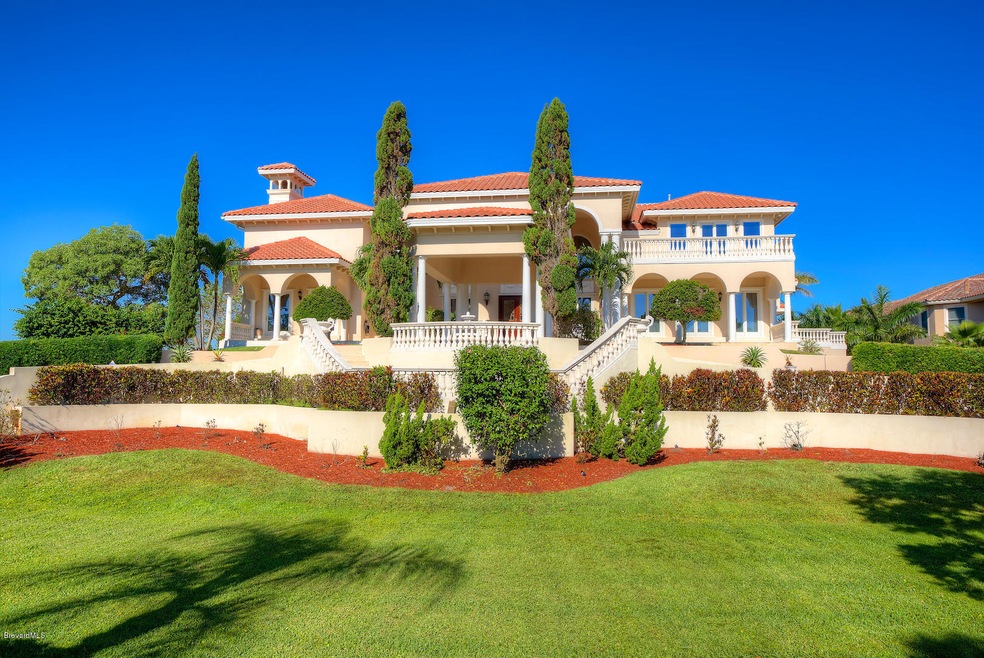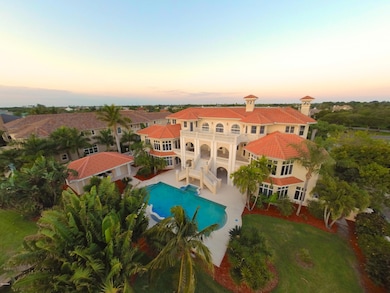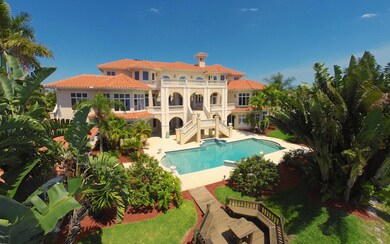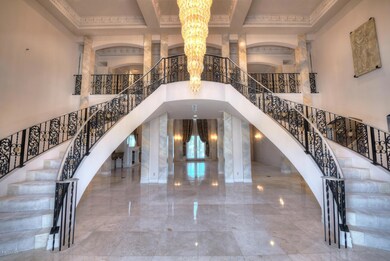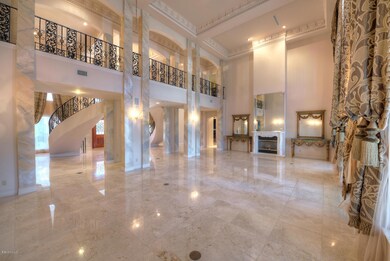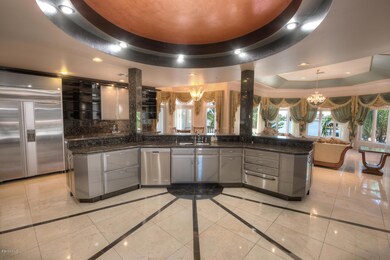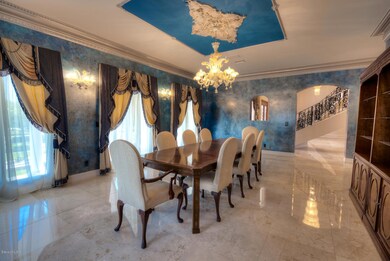
143 Lansing Island Dr Indian Harbour Beach, FL 32937
Highlights
- Boat Dock
- Boat Lift
- Heated Indoor Pool
- Ocean Breeze Elementary School Rated A-
- Fitness Center
- Gated with Attendant
About This Home
As of April 2023From the moment you arrive and ascend the magnificent circular driveway to the second level, you realize that you are at the pinnacle of Waterfront living! This magnificent three story Mediterranean Villa is the height of opulence. The vast portico covering the main entrance is steeped in old world European feel. As you enter the grand foyer the double curved wrought iron staircase is the focal point, as it leads you to the elegant formal living room with soaring 36 feet ceilings, custom imported floor to ceiling silk window treatments, and hand blown Murano glass chandeliers. The property consists of 2 Master Suites, an unparalleled two-story custom cherry library with spiral staircase and marble fireplace. Additional features include an enormous game room, a separate casino/poker room, a 4-person sauna, an endless exercise pool, and a 9-car garage that would delight any car enthusiast. This estate is nestled along the banana river in the most prestigious private gated island in east central Florida.
Last Agent to Sell the Property
Stephanie Dandridge
Dale Sorensen Real Estate Inc. Listed on: 05/24/2015
Last Buyer's Agent
Stephanie Dandridge
Dale Sorensen Real Estate Inc. Listed on: 05/24/2015
Home Details
Home Type
- Single Family
Est. Annual Taxes
- $39,464
Year Built
- Built in 2000
Lot Details
- 1.31 Acre Lot
- River Front
- East Facing Home
- Front and Back Yard Sprinklers
HOA Fees
- $400 Monthly HOA Fees
Home Design
- Tile Roof
- Concrete Siding
- Asphalt
- Stucco
Interior Spaces
- 13,560 Sq Ft Home
- 3-Story Property
- Wet Bar
- Built-In Features
- Vaulted Ceiling
- Ceiling Fan
- Fireplace
- Great Room
- Family Room
- Living Room
- Dining Room
- River Views
- Security Gate
Kitchen
- Breakfast Area or Nook
- Breakfast Bar
- Butlers Pantry
- Double Convection Oven
- Gas Range
- Freezer
- Dishwasher
- Kitchen Island
- Disposal
Flooring
- Wood
- Carpet
- Marble
- Tile
Bedrooms and Bathrooms
- 6 Bedrooms
- Split Bedroom Floorplan
- Dual Closets
- Walk-In Closet
- In-Law or Guest Suite
- Spa Bath
Laundry
- Dryer
- Washer
Parking
- Attached Garage
- Garage Door Opener
- Circular Driveway
Pool
- Heated Indoor Pool
- Heated In Ground Pool
- In Ground Spa
- Outdoor Shower
Outdoor Features
- Boat Lift
- Balcony
- Outdoor Kitchen
- Wrap Around Porch
Schools
- Ocean Breeze Elementary School
- Delaura Middle School
- Satellite High School
Utilities
- Central Heating and Cooling System
- Well
- Gas Water Heater
- Cable TV Available
Community Details
Overview
- Association fees include security
- Dennis Drake Association, Phone Number (321) 779-2251
- Lansing Island Phase 1 Subdivision
- Maintained Community
Amenities
- Community Barbecue Grill
- Clubhouse
Recreation
- Boat Dock
- Community Boat Slip
- Tennis Courts
- Community Basketball Court
- Community Playground
- Fitness Center
- Community Pool
- Park
Security
- Gated with Attendant
- Resident Manager or Management On Site
- Phone Entry
Ownership History
Purchase Details
Home Financials for this Owner
Home Financials are based on the most recent Mortgage that was taken out on this home.Purchase Details
Home Financials for this Owner
Home Financials are based on the most recent Mortgage that was taken out on this home.Purchase Details
Home Financials for this Owner
Home Financials are based on the most recent Mortgage that was taken out on this home.Purchase Details
Purchase Details
Purchase Details
Purchase Details
Home Financials for this Owner
Home Financials are based on the most recent Mortgage that was taken out on this home.Purchase Details
Home Financials for this Owner
Home Financials are based on the most recent Mortgage that was taken out on this home.Purchase Details
Purchase Details
Purchase Details
Purchase Details
Similar Homes in the area
Home Values in the Area
Average Home Value in this Area
Purchase History
| Date | Type | Sale Price | Title Company |
|---|---|---|---|
| Warranty Deed | $2,925,000 | Real Estate Title | |
| Warranty Deed | $2,925,000 | Real Title Insurance Agency | |
| Warranty Deed | $2,590,000 | Title Solutions Of Florida L | |
| Warranty Deed | -- | Attorney | |
| Warranty Deed | -- | Attorney | |
| Warranty Deed | $2,518,000 | Attorney | |
| Warranty Deed | $1,866,000 | None Available | |
| Warranty Deed | $3,700,000 | Attorney | |
| Warranty Deed | $666,400 | -- | |
| Warranty Deed | $5,000 | -- | |
| Warranty Deed | $355,000 | -- | |
| Warranty Deed | $300,000 | -- | |
| Warranty Deed | $375,000 | -- |
Mortgage History
| Date | Status | Loan Amount | Loan Type |
|---|---|---|---|
| Open | $2,500,000 | New Conventional | |
| Closed | $2,000,000 | Balloon | |
| Previous Owner | $1,800,000 | Future Advance Clause Open End Mortgage | |
| Previous Owner | $2,590,000 | No Value Available | |
| Previous Owner | $425,000 | Unknown | |
| Previous Owner | $425,000 | Unknown | |
| Previous Owner | $300,000 | Stand Alone First | |
| Previous Owner | $1,000,000 | Unknown | |
| Previous Owner | $1,520,000 | Seller Take Back | |
| Previous Owner | $250,000 | New Conventional | |
| Previous Owner | $533,120 | No Value Available |
Property History
| Date | Event | Price | Change | Sq Ft Price |
|---|---|---|---|---|
| 04/28/2023 04/28/23 | Sold | $2,925,000 | -16.4% | $220 / Sq Ft |
| 07/29/2022 07/29/22 | Pending | -- | -- | -- |
| 06/18/2022 06/18/22 | Price Changed | $3,500,000 | -9.6% | $263 / Sq Ft |
| 03/21/2022 03/21/22 | For Sale | $3,870,000 | +48.8% | $291 / Sq Ft |
| 06/27/2018 06/27/18 | Sold | $2,600,000 | -18.8% | $196 / Sq Ft |
| 04/23/2018 04/23/18 | Pending | -- | -- | -- |
| 12/08/2017 12/08/17 | For Sale | $3,200,000 | +27.1% | $241 / Sq Ft |
| 09/18/2015 09/18/15 | Sold | $2,518,000 | -3.0% | $186 / Sq Ft |
| 08/20/2015 08/20/15 | Pending | -- | -- | -- |
| 05/24/2015 05/24/15 | For Sale | $2,595,000 | -- | $191 / Sq Ft |
Tax History Compared to Growth
Tax History
| Year | Tax Paid | Tax Assessment Tax Assessment Total Assessment is a certain percentage of the fair market value that is determined by local assessors to be the total taxable value of land and additions on the property. | Land | Improvement |
|---|---|---|---|---|
| 2023 | $48,881 | $3,047,460 | $800,000 | $2,247,460 |
| 2022 | $48,029 | $3,308,070 | $0 | $0 |
| 2021 | $45,370 | $2,784,760 | $752,000 | $2,032,760 |
| 2020 | $40,436 | $2,399,120 | $720,000 | $1,679,120 |
| 2019 | $42,197 | $2,448,830 | $720,000 | $1,728,830 |
| 2018 | $46,455 | $2,636,300 | $800,000 | $1,836,300 |
| 2017 | $43,759 | $2,409,820 | $800,000 | $1,609,820 |
| 2016 | $42,315 | $2,272,840 | $800,000 | $1,472,840 |
| 2015 | $39,039 | $2,072,700 | $680,000 | $1,392,700 |
| 2014 | $39,465 | $2,056,250 | $680,000 | $1,376,250 |
Agents Affiliated with this Home
-
Gibbs Baum

Seller's Agent in 2023
Gibbs Baum
One Sotheby's International
(321) 432-2009
13 in this area
282 Total Sales
-
Gregory Zimmerman

Seller Co-Listing Agent in 2023
Gregory Zimmerman
One Sotheby's International
(321) 704-3025
9 in this area
257 Total Sales
-
Ellie Chan

Seller's Agent in 2018
Ellie Chan
RE/MAX
(321) 626-2016
11 in this area
251 Total Sales
-
E
Buyer's Agent in 2018
Elisia Chan
Weichert REALTORS Hallmark Pro
-
S
Seller's Agent in 2015
Stephanie Dandridge
Dale Sorensen Real Estate Inc.
Map
Source: Space Coast MLS (Space Coast Association of REALTORS®)
MLS Number: 725988
APN: 27-37-10-OU-00000.0-0032.00
- 124 Lansing Island Dr
- 7 Inwood Way
- 117 Windward Way
- 29 Marina Isles Blvd
- 27 Marina Isles Blvd
- 505 Tradewinds Dr Unit 505
- 18 Marina Isles Blvd Unit 101
- 4 Colonial Way
- 524 Mcguire Blvd
- 11430 S Tropical Trail
- 10900 S Tropical Trail
- 1298 Etruscan Way Unit 119
- 1243 Etruscan Way Unit 103
- 47 Anchor Dr
- 57 Anchor Dr
- 200 Lansing Island Dr
- 525 Summerset Ct
- 221 Timpoochee Dr
- 443 Hawthorne Ct
- 234 Micanopy Ct
