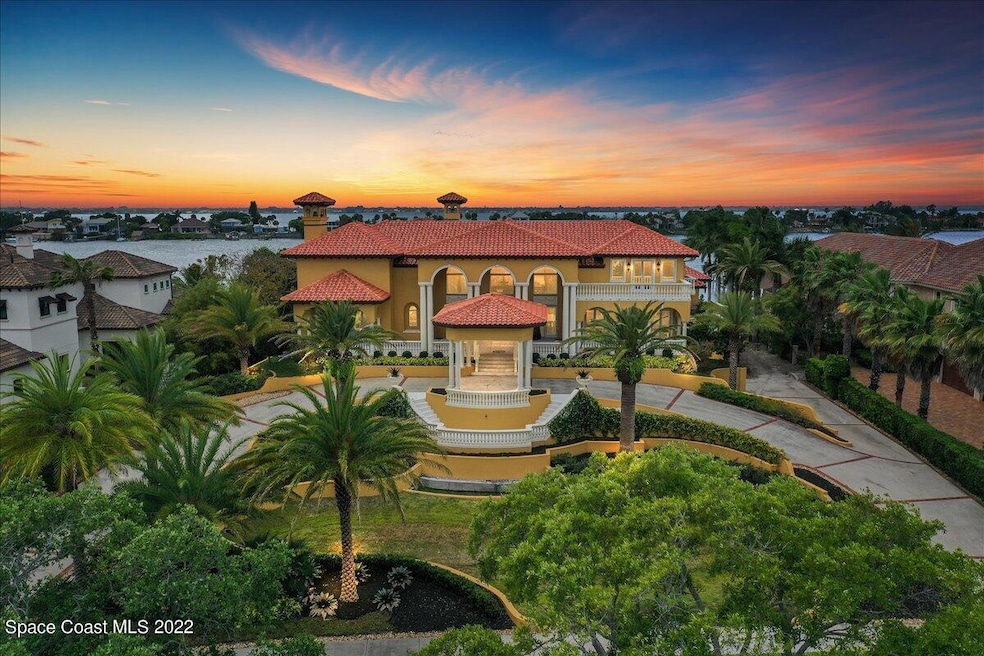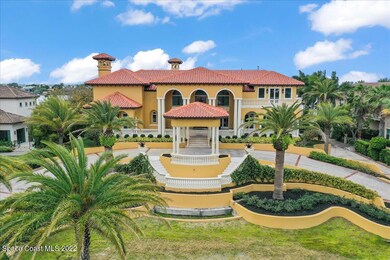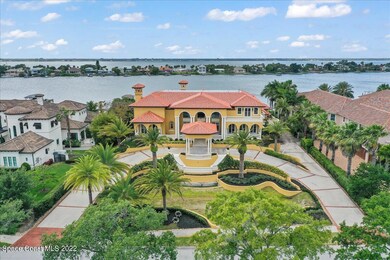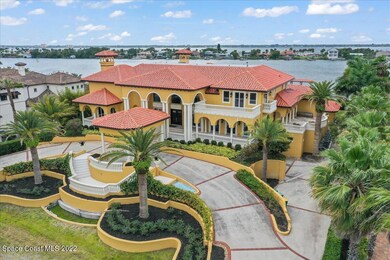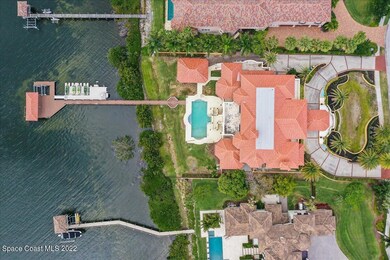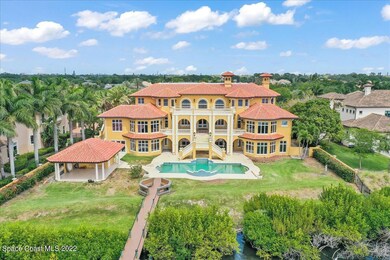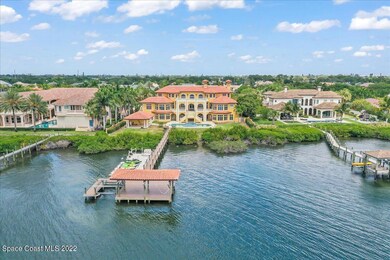
143 Lansing Island Dr Indian Harbour Beach, FL 32937
Highlights
- Boathouse
- Lake Front
- Boat Lift
- Ocean Breeze Elementary School Rated A-
- Boat Dock
- Gated with Attendant
About This Home
As of April 2023Experience the best Lansing Island has to offer in this beautiful home with freshly updated marble, new roof and dock improvements for all the toys. Ready for some fresh cosmetic updates to kitchen and 3 baths to fit the new buyer's taste. This 13,000 plus square foot home is designed and well suited to host guests like no other island home. And if you like cars, the collector garage is designed to display the collection with room to see every angle. Don't miss this opportunity to own a home that takes living to a new level.
Last Agent to Sell the Property
One Sotheby's International License #3247254 Listed on: 03/21/2022

Home Details
Home Type
- Single Family
Est. Annual Taxes
- $45,370
Year Built
- Built in 2000
Lot Details
- 1.31 Acre Lot
- Lot Dimensions are 150x270
- Home fronts a pond
- Lake Front
- Home fronts a seawall
- River Front
- East Facing Home
- Fenced
- Front and Back Yard Sprinklers
HOA Fees
- $450 Monthly HOA Fees
Parking
- 9 Car Attached Garage
Property Views
- River
- Lake
- Pond
- Pool
Home Design
- Tile Roof
- Concrete Siding
- Block Exterior
- Asphalt
- Stucco
Interior Spaces
- 13,298 Sq Ft Home
- 3-Story Property
- Open Floorplan
- Wet Bar
- Built-In Features
- Vaulted Ceiling
- Ceiling Fan
- Fireplace
- Great Room
- Family Room
- Living Room
- Dining Room
- Home Office
- Library
- Bonus Room
- Security Gate
Kitchen
- Butlers Pantry
- Double Oven
- Gas Range
- Dishwasher
Flooring
- Stone
- Marble
- Tile
Bedrooms and Bathrooms
- 6 Bedrooms
- Split Bedroom Floorplan
- Dual Closets
- Walk-In Closet
- Jack-and-Jill Bathroom
- In-Law or Guest Suite
- Separate Shower in Primary Bathroom
Laundry
- Laundry Room
- Sink Near Laundry
Accessible Home Design
- Accessible Elevator Installed
Outdoor Features
- In Ground Pool
- Boat Lift
- Boathouse
- Balcony
Schools
- Ocean Breeze Elementary School
- Delaura Middle School
- Satellite High School
Utilities
- Central Heating and Cooling System
- Propane
- Well
- Electric Water Heater
Listing and Financial Details
- Assessor Parcel Number 27-37-10-Ou-00000.0-0032.00
Community Details
Overview
- Omega Community Management, Inc./Jenna Bauden Association
- Lansing Island Phase 1 Subdivision
- Maintained Community
Recreation
- Boat Dock
- Tennis Courts
- Community Basketball Court
- Community Playground
- Community Pool
- Park
Additional Features
- Clubhouse
- Gated with Attendant
Ownership History
Purchase Details
Home Financials for this Owner
Home Financials are based on the most recent Mortgage that was taken out on this home.Purchase Details
Home Financials for this Owner
Home Financials are based on the most recent Mortgage that was taken out on this home.Purchase Details
Home Financials for this Owner
Home Financials are based on the most recent Mortgage that was taken out on this home.Purchase Details
Purchase Details
Purchase Details
Purchase Details
Home Financials for this Owner
Home Financials are based on the most recent Mortgage that was taken out on this home.Purchase Details
Home Financials for this Owner
Home Financials are based on the most recent Mortgage that was taken out on this home.Purchase Details
Purchase Details
Purchase Details
Purchase Details
Similar Homes in Indian Harbour Beach, FL
Home Values in the Area
Average Home Value in this Area
Purchase History
| Date | Type | Sale Price | Title Company |
|---|---|---|---|
| Warranty Deed | $2,925,000 | Real Estate Title | |
| Warranty Deed | $2,925,000 | Real Title Insurance Agency | |
| Warranty Deed | $2,590,000 | Title Solutions Of Florida L | |
| Warranty Deed | -- | Attorney | |
| Warranty Deed | -- | Attorney | |
| Warranty Deed | $2,518,000 | Attorney | |
| Warranty Deed | $1,866,000 | None Available | |
| Warranty Deed | $3,700,000 | Attorney | |
| Warranty Deed | $666,400 | -- | |
| Warranty Deed | $5,000 | -- | |
| Warranty Deed | $355,000 | -- | |
| Warranty Deed | $300,000 | -- | |
| Warranty Deed | $375,000 | -- |
Mortgage History
| Date | Status | Loan Amount | Loan Type |
|---|---|---|---|
| Open | $2,500,000 | New Conventional | |
| Closed | $2,000,000 | Balloon | |
| Previous Owner | $1,800,000 | Future Advance Clause Open End Mortgage | |
| Previous Owner | $2,590,000 | No Value Available | |
| Previous Owner | $425,000 | Unknown | |
| Previous Owner | $425,000 | Unknown | |
| Previous Owner | $300,000 | Stand Alone First | |
| Previous Owner | $1,000,000 | Unknown | |
| Previous Owner | $1,520,000 | Seller Take Back | |
| Previous Owner | $250,000 | New Conventional | |
| Previous Owner | $533,120 | No Value Available |
Property History
| Date | Event | Price | Change | Sq Ft Price |
|---|---|---|---|---|
| 04/28/2023 04/28/23 | Sold | $2,925,000 | -16.4% | $220 / Sq Ft |
| 07/29/2022 07/29/22 | Pending | -- | -- | -- |
| 06/18/2022 06/18/22 | Price Changed | $3,500,000 | -9.6% | $263 / Sq Ft |
| 03/21/2022 03/21/22 | For Sale | $3,870,000 | +48.8% | $291 / Sq Ft |
| 06/27/2018 06/27/18 | Sold | $2,600,000 | -18.8% | $196 / Sq Ft |
| 04/23/2018 04/23/18 | Pending | -- | -- | -- |
| 12/08/2017 12/08/17 | For Sale | $3,200,000 | +27.1% | $241 / Sq Ft |
| 09/18/2015 09/18/15 | Sold | $2,518,000 | -3.0% | $186 / Sq Ft |
| 08/20/2015 08/20/15 | Pending | -- | -- | -- |
| 05/24/2015 05/24/15 | For Sale | $2,595,000 | -- | $191 / Sq Ft |
Tax History Compared to Growth
Tax History
| Year | Tax Paid | Tax Assessment Tax Assessment Total Assessment is a certain percentage of the fair market value that is determined by local assessors to be the total taxable value of land and additions on the property. | Land | Improvement |
|---|---|---|---|---|
| 2023 | $48,881 | $3,047,460 | $800,000 | $2,247,460 |
| 2022 | $48,029 | $3,308,070 | $0 | $0 |
| 2021 | $45,370 | $2,784,760 | $752,000 | $2,032,760 |
| 2020 | $40,436 | $2,399,120 | $720,000 | $1,679,120 |
| 2019 | $42,197 | $2,448,830 | $720,000 | $1,728,830 |
| 2018 | $46,455 | $2,636,300 | $800,000 | $1,836,300 |
| 2017 | $43,759 | $2,409,820 | $800,000 | $1,609,820 |
| 2016 | $42,315 | $2,272,840 | $800,000 | $1,472,840 |
| 2015 | $39,039 | $2,072,700 | $680,000 | $1,392,700 |
| 2014 | $39,465 | $2,056,250 | $680,000 | $1,376,250 |
Agents Affiliated with this Home
-
Gibbs Baum

Seller's Agent in 2023
Gibbs Baum
One Sotheby's International
(321) 432-2009
13 in this area
282 Total Sales
-
Gregory Zimmerman

Seller Co-Listing Agent in 2023
Gregory Zimmerman
One Sotheby's International
(321) 704-3025
9 in this area
257 Total Sales
-
Ellie Chan

Seller's Agent in 2018
Ellie Chan
RE/MAX
(321) 626-2016
11 in this area
251 Total Sales
-
E
Buyer's Agent in 2018
Elisia Chan
Weichert REALTORS Hallmark Pro
-
S
Seller's Agent in 2015
Stephanie Dandridge
Dale Sorensen Real Estate Inc.
Map
Source: Space Coast MLS (Space Coast Association of REALTORS®)
MLS Number: 928208
APN: 27-37-10-OU-00000.0-0032.00
- 124 Lansing Island Dr
- 7 Inwood Way
- 117 Windward Way
- 29 Marina Isles Blvd
- 27 Marina Isles Blvd
- 505 Tradewinds Dr Unit 505
- 18 Marina Isles Blvd Unit 101
- 4 Colonial Way
- 524 Mcguire Blvd
- 11430 S Tropical Trail
- 10900 S Tropical Trail
- 1298 Etruscan Way Unit 119
- 1243 Etruscan Way Unit 103
- 47 Anchor Dr
- 57 Anchor Dr
- 200 Lansing Island Dr
- 525 Summerset Ct
- 221 Timpoochee Dr
- 443 Hawthorne Ct
- 234 Micanopy Ct
