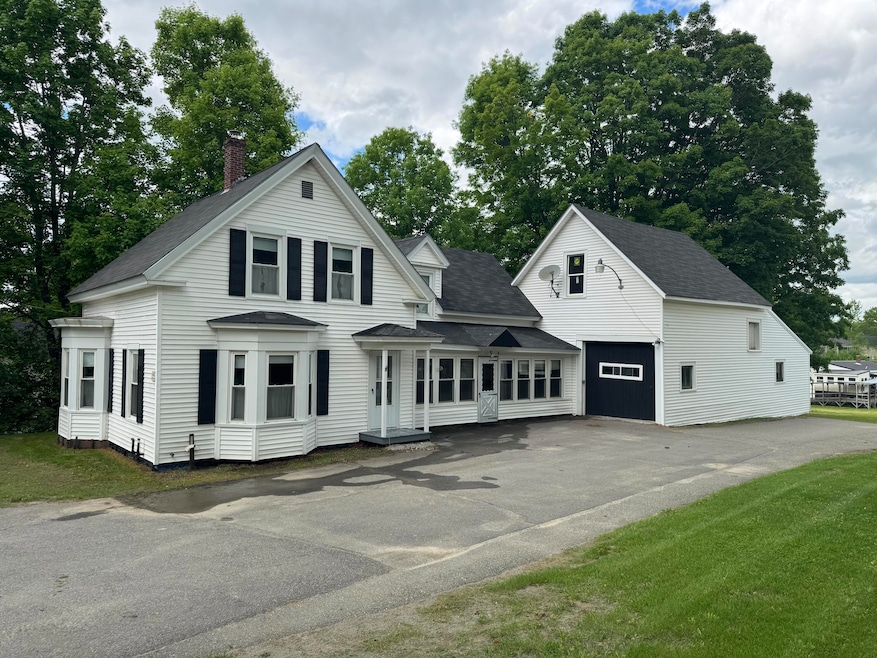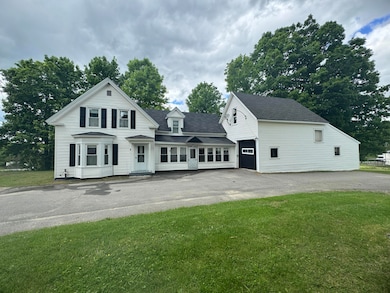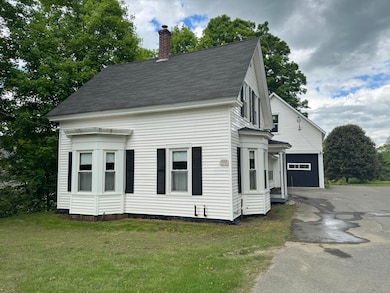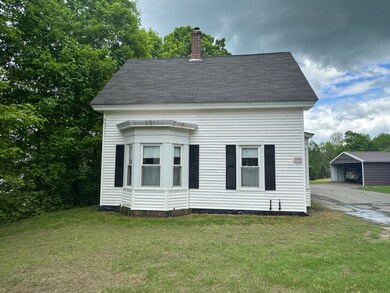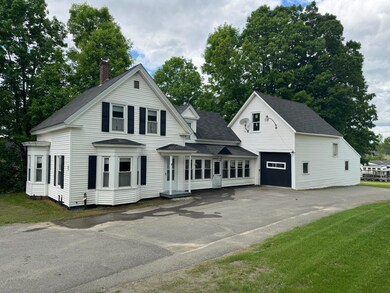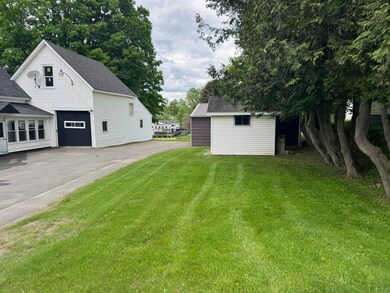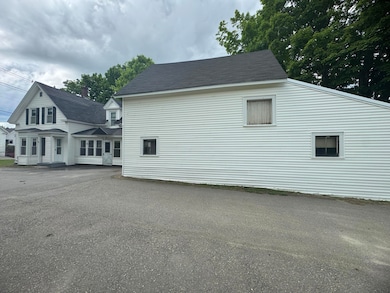143 Main St Sangerville, ME 04479
Estimated payment $1,152/month
Highlights
- Wood Flooring
- Sun or Florida Room
- No HOA
- Main Floor Bedroom
- Mud Room
- Den
About This Home
This well-maintained four bedroom, one bathroom home has so much to offer. Located in Sangerville, ME, you'll find not only a large home for your family, but also a large barn with your own wood shop with amazing storage, shelving and cabinets with a large area up overhead. There is a two-car carport to keep your vehicles out of the elements, as well as a nice shed on a concrete pad with more shelving and storage space and a paved driveway. Inside the home on the first floor you will find a lovely sun porch, a large eat-in kitchen with plenty of cabinetry and counter space, a separate laundry room, a mudroom with significant storage, full bathroom, a den and living room both window seats with more storage underneath. The den could be used as a bedroom for one floor living! Upstairs there are four bedrooms, one of which could easily be turned into a master bathroom. This home is MOVE IN READY, convenient to shopping and schools and has been loved by the same family for over 50 years! Don't hesitate to come take a look as it will pass any funding and is ready for its new family.
Home Details
Home Type
- Single Family
Est. Annual Taxes
- $1,220
Year Built
- Built in 1880
Lot Details
- 0.36 Acre Lot
- Level Lot
- Open Lot
Home Design
- Brick Foundation
- Stone Foundation
- Wood Frame Construction
- Shingle Roof
- Vinyl Siding
Interior Spaces
- 2,208 Sq Ft Home
- Multi-Level Property
- Ceiling Fan
- Mud Room
- Living Room
- Den
- Sun or Florida Room
Kitchen
- Electric Range
- Microwave
- Formica Countertops
Flooring
- Wood
- Carpet
- Laminate
Bedrooms and Bathrooms
- 4 Bedrooms
- Main Floor Bedroom
- 1 Full Bathroom
- Bathtub
Laundry
- Laundry Room
- Laundry on main level
- Dryer
- Washer
Basement
- Interior Basement Entry
- Dirt Floor
Parking
- Detached Garage
- Carport
- Driveway
Outdoor Features
- Shed
- Enclosed Glass Porch
Utilities
- No Cooling
- Heating System Uses Oil
- Baseboard Heating
- Hot Water Heating System
- Natural Gas Not Available
- Internet Available
Additional Features
- Level Entry For Accessibility
- Property is near a golf course
Community Details
- No Home Owners Association
- Community Storage Space
Listing and Financial Details
- Tax Lot 070
- Assessor Parcel Number SANG-000023-000070
Map
Home Values in the Area
Average Home Value in this Area
Tax History
| Year | Tax Paid | Tax Assessment Tax Assessment Total Assessment is a certain percentage of the fair market value that is determined by local assessors to be the total taxable value of land and additions on the property. | Land | Improvement |
|---|---|---|---|---|
| 2024 | $1,220 | $102,800 | $14,160 | $88,640 |
| 2023 | $1,257 | $68,150 | $9,440 | $58,710 |
| 2022 | $1,086 | $68,150 | $9,440 | $58,710 |
| 2021 | $1,135 | $68,150 | $9,440 | $58,710 |
| 2020 | $1,148 | $68,150 | $9,440 | $58,710 |
| 2019 | $1,254 | $68,150 | $9,440 | $58,710 |
| 2018 | $1,264 | $68,150 | $9,440 | $58,710 |
| 2017 | $1,295 | $68,150 | $9,440 | $58,710 |
| 2016 | $1,295 | $68,150 | $9,440 | $58,710 |
| 2015 | $1,261 | $68,150 | $9,440 | $58,710 |
| 2014 | $1,206 | $68,150 | $9,440 | $58,710 |
Property History
| Date | Event | Price | List to Sale | Price per Sq Ft |
|---|---|---|---|---|
| 11/12/2025 11/12/25 | Price Changed | $199,900 | -4.4% | $91 / Sq Ft |
| 08/20/2025 08/20/25 | Price Changed | $209,000 | -5.0% | $95 / Sq Ft |
| 04/14/2025 04/14/25 | Price Changed | $220,000 | -7.9% | $100 / Sq Ft |
| 02/26/2025 02/26/25 | For Sale | $239,000 | -- | $108 / Sq Ft |
Source: Maine Listings
MLS Number: 1615056
