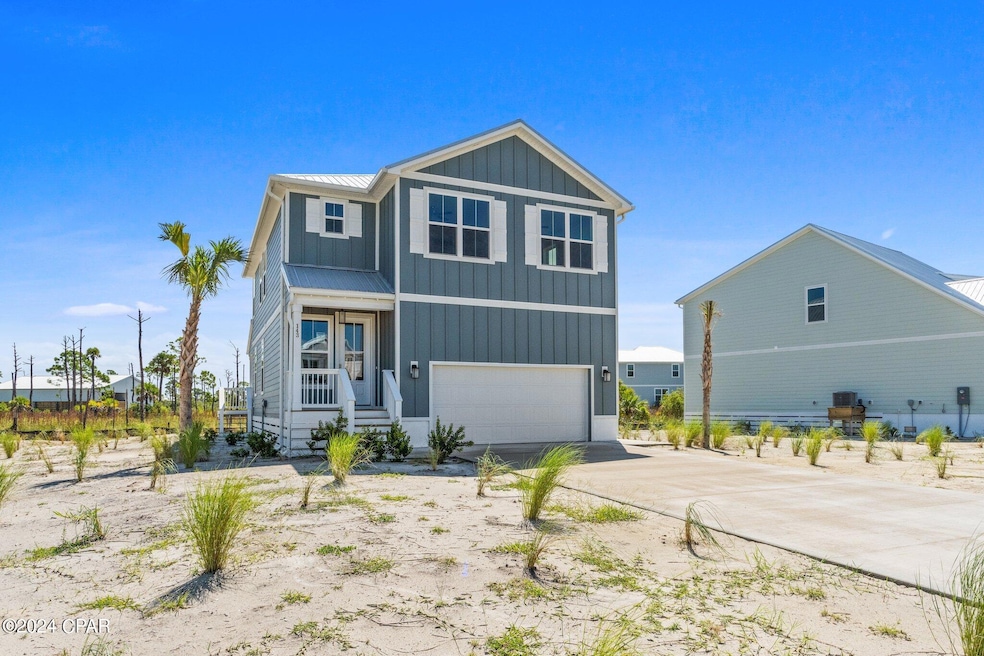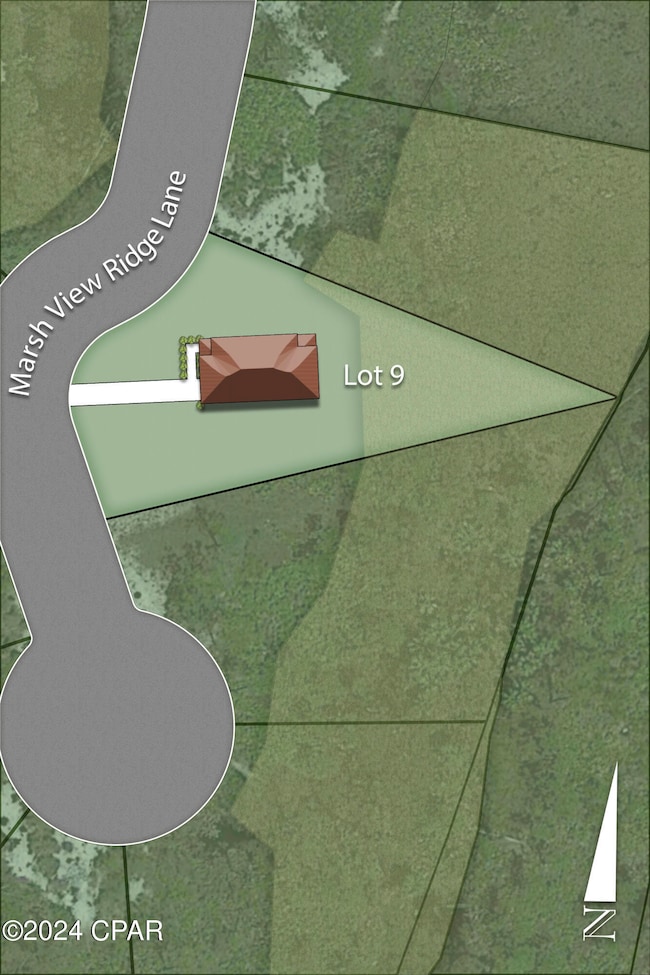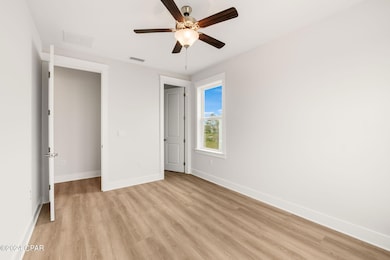143 Marsh View Ridge Ln Port St. Joe, FL 32456
North Cape San Blas NeighborhoodEstimated payment $3,547/month
Highlights
- New Construction
- No HOA
- Breakfast Room
- Craftsman Architecture
- Covered Patio or Porch
- Hurricane or Storm Shutters
About This Home
New construction home located in Cape San Blas. This Key Largo floor plan is situated on Lot 09 at 143 Marsh View Ridge Lane. When you walk inside, you will find matching quartz countertops in the kitchen and bathrooms, as well as exquisitely crafted cabinets throughout the home. Engineered vinyl plank flooring throughout the home which will give you the appearance of wood yet allow you to enjoy the low maintenance qualities of being water and scratch resistant. The stairs are made of beautiful oak treads leading to the spacious upstairs area. In the kitchen you will find a gorgeous herringbone back splash to compliment the quartz countertops that have been selected for your home. Each home comes with a Whirlpool appliance package with stainless-steel dishwasher, microwave and electric range, Moen brushed nickel fixtures with pull out faucet in the kitchen. The interior walls are a classic stage 4 smooth finish. The bathrooms offer you a classic Florentine tiled shower with a frameless glass door, raised countertops and raised height toilet. Other bathrooms offer a tub/shower combo (per plan) and raised height toilet. There is a powder bathroom on the main level with a pedestal sink and raised height toilet. Exterior features include and are not limited to Color Plus Hardie Plank Siding, covered back patio (per plan), metal Roof, 8-foot raised glass prairie door with designer brushed nickel hardware, 8-foot full glass back door, full house gutters, and impact glass windows. Redfish Cove is tucked away on tranquil Cape San Blas and is a short walk to the water's edge. Enjoy a bike ride to the parks and recreation facilities nearby or fish from the jetties. This area is full of activities including paddleboard rentals, fishing charters and so much more.
Listing Agent
DR Horton Realty of Emerald Coast, LLC License #SL3432477 Listed on: 11/21/2025

Open House Schedule
-
Friday, November 28, 202511:00 am to 2:00 pm11/28/2025 11:00:00 AM +00:0011/28/2025 2:00:00 PM +00:00Add to Calendar
Home Details
Home Type
- Single Family
Est. Annual Taxes
- $745
Year Built
- Built in 2024 | New Construction
Lot Details
- 0.41 Acre Lot
- Property fronts a highway
- Sprinkler System
Parking
- 2 Car Garage
Home Design
- Craftsman Architecture
- HardiePlank Type
Interior Spaces
- Crown Molding
- Double Pane Windows
- Family Room
- Breakfast Room
Kitchen
- Microwave
- Dishwasher
- Kitchen Island
Bedrooms and Bathrooms
- 5 Bedrooms
Home Security
- Smart Home
- Hurricane or Storm Shutters
Outdoor Features
- Covered Patio or Porch
Utilities
- Central Air
- Heating Available
Community Details
- No Home Owners Association
- Cape San Blas Subdivision
Map
Home Values in the Area
Average Home Value in this Area
Tax History
| Year | Tax Paid | Tax Assessment Tax Assessment Total Assessment is a certain percentage of the fair market value that is determined by local assessors to be the total taxable value of land and additions on the property. | Land | Improvement |
|---|---|---|---|---|
| 2024 | $745 | $61,000 | $61,000 | -- |
| 2023 | -- | $61,000 | $61,000 | -- |
Property History
| Date | Event | Price | List to Sale | Price per Sq Ft |
|---|---|---|---|---|
| 11/26/2025 11/26/25 | For Sale | $659,900 | -- | $277 / Sq Ft |
Source: Central Panhandle Association of REALTORS®
MLS Number: 752705
APN: 06345-188R
- The Key Largo Plan at Redfish Cove at Cape San Blas
- 123 Marsh View Ridge Ln
- 175 Marsh View Ridge Ln
- 176 Marsh View Ridge Ln
- 187 Marsh View Ridge Ln
- 112 Marsh View Ridge Ln
- Lot 3 Sandlewood Blvd
- Lot 2 Sandlewood Blvd Unit 2
- 221 Sandlewood Blvd
- 111 Driftwood Ave
- TBD Driftwood Ave
- 138 Sanuk Dr
- 161 Grand Harbor Way
- 144 White Sands Dr
- Lot17 & 18 White Sands Dr
- lot 70 Pinnacle Dr
- 275 Pinnacle Dr
- 17 & 18 White Sands Dr
- Lot 66 Pinnacle Dr
- Lot 3 Pinnacle Dr
- 373 Rhonda Del Sol Cir
- 107 E Seascape Dr
- 736 Jones Homestead Rd
- 103 Mimosa Ave
- 1508 Long Ave
- 2000 Marvin Ave
- 910 Avenue A
- 953 Backwater Rd
- 526 Marlin St Unit B
- 3050 W Highway 98
- 3050 W Highway 98 Unit B45
- 165 Saltspray Ct
- 150 Heron Ct
- 492 Vermilion Cir
- 138 Atlantic St Unit ID1044687P
- 107 Kaelyn Ln
- 404 Colorado Dr
- 316 Hatley Dr
- 1004 15th St Unit 7
- 2502 Highway 98 Unit B






