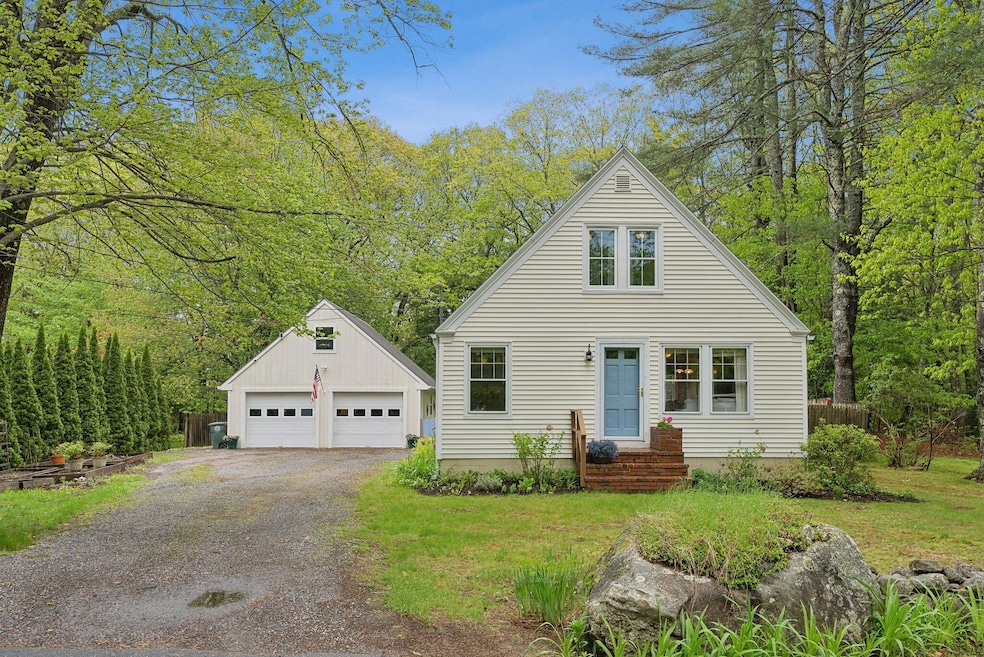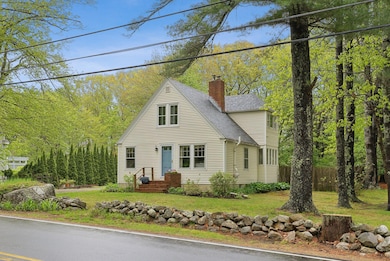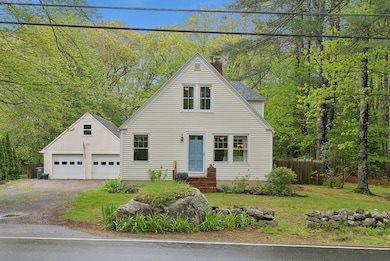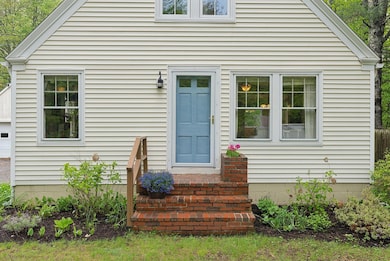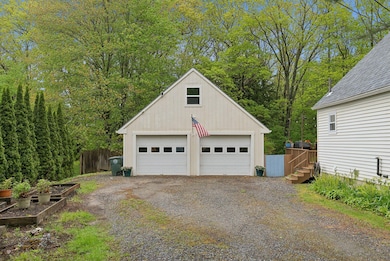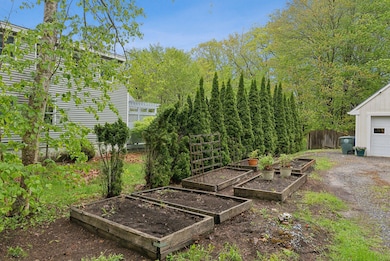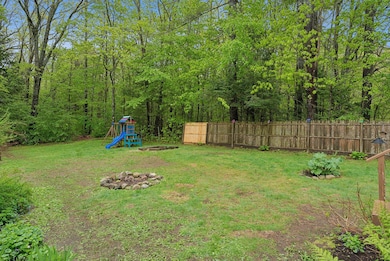This charming 3-bedroom, 1-bath home offers the perfect blend of comfort, convenience, and outdoor adventure. Ideally located just minutes from Cumberland, Falmouth, Windham, and Portland, you'll enjoy easy access to all the best that southern Maine has to offer.
Situated on a beautifully flat and private 0.45-acre lot, the yard is surrounded by mature, diverse trees—providing a peaceful retreat for relaxing, entertaining, or simply enjoying nature. Outdoor enthusiasts will love the proximity to Highland Lake, the Suckfish Brook Conservation Area, and several popular biking, hiking, and snowmobiling trails.
Inside, the home features tasteful updates throughout, including newer windows, countertops, carpet, a stylish tile backsplash, and a brand-new roof installed in 2023. Bright, warm, and welcoming, the living space flows naturally and is made even cozier by the charming wood stove—perfect for Maine's colder months.
Don't miss your opportunity to own this well-maintained, move-in-ready gem in a prime location. Schedule your private showing today—this one won't last long!

