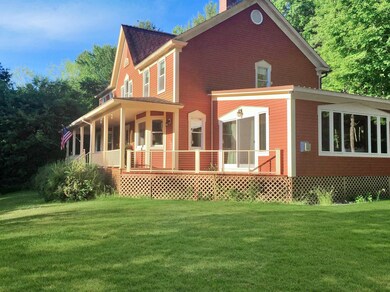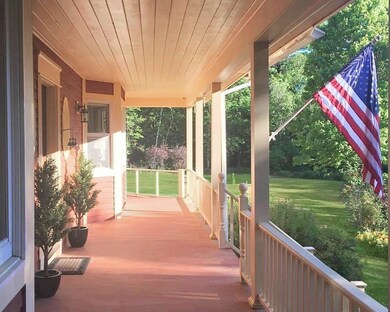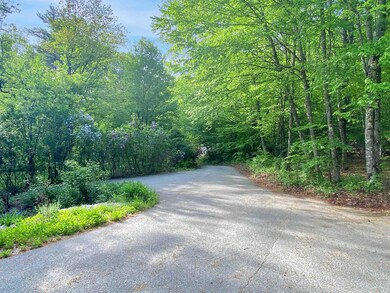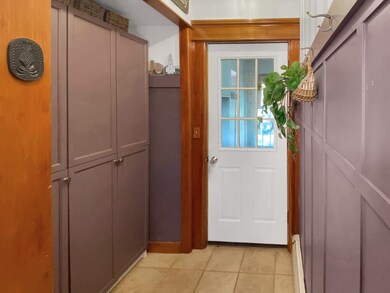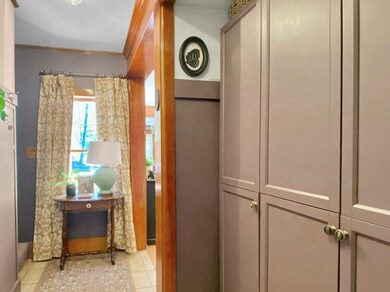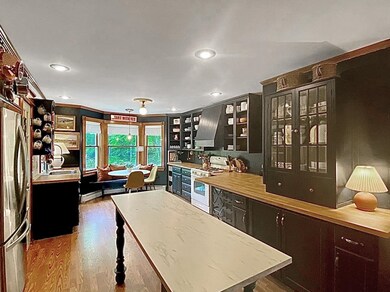
143 Middle Rd Hancock, NH 03449
Highlights
- 5.61 Acre Lot
- Cathedral Ceiling
- Walk-In Pantry
- Wooded Lot
- Victorian Architecture
- 3 Car Direct Access Garage
About This Home
As of July 2022This stunning Victorian home sits on an impressive 5 acre lot. The gorgeous perennials surround the grounds and allows you to enjoy the outdoors peacefully. There is not a shortage of places you can enjoy the great weather, you can sip coffee on the farmers porch, enjoy a barbecue on the deck, or stay cozy in the 4 season sunroom. The interior of this home offers a very flexible floor plan and has ample space to entertain. The first floor offers an updated kitchen with a kitchen island, full dining room, a home office, and a fireplace living room. The second floor offers a family room, 3 generous bedrooms and a fire-placed Primary bedroom with a beautiful full bath. If you need more space head to the basement for a partially finished game room. This home has an attached three car garage and a new roof. The only thing it needs is a new owner! Showings begin Saturday 6/4.
Last Agent to Sell the Property
Silver Key Homes
LAER Realty Partners/Chelmsford License #061444 Listed on: 05/31/2022

Home Details
Home Type
- Single Family
Est. Annual Taxes
- $10,270
Year Built
- Built in 1990
Lot Details
- 5.61 Acre Lot
- Landscaped
- Lot Sloped Up
- Wooded Lot
Parking
- 3 Car Direct Access Garage
- Driveway
Home Design
- Victorian Architecture
- Concrete Foundation
- Wood Frame Construction
- Shingle Roof
- Wood Siding
- Clap Board Siding
Interior Spaces
- 2-Story Property
- Cathedral Ceiling
- Ceiling Fan
- Wood Burning Fireplace
- Dining Area
- Laundry on upper level
- Property Views
Kitchen
- Walk-In Pantry
- Electric Range
- <<microwave>>
- Dishwasher
- Kitchen Island
Bedrooms and Bathrooms
- 4 Bedrooms
Partially Finished Basement
- Basement Fills Entire Space Under The House
- Walk-Up Access
Schools
- Hancock Elementary School
- Great Brook Middle School
- Contoocook Valley Regional Hig High School
Utilities
- Zoned Heating and Cooling
- Baseboard Heating
- Hot Water Heating System
- Heating System Uses Gas
- Heating System Uses Oil
- 200+ Amp Service
- Private Water Source
- Drilled Well
- Septic Tank
- Leach Field
- High Speed Internet
- Cable TV Available
Listing and Financial Details
- Tax Block 50A
Ownership History
Purchase Details
Home Financials for this Owner
Home Financials are based on the most recent Mortgage that was taken out on this home.Purchase Details
Home Financials for this Owner
Home Financials are based on the most recent Mortgage that was taken out on this home.Purchase Details
Home Financials for this Owner
Home Financials are based on the most recent Mortgage that was taken out on this home.Similar Homes in the area
Home Values in the Area
Average Home Value in this Area
Purchase History
| Date | Type | Sale Price | Title Company |
|---|---|---|---|
| Warranty Deed | $579,933 | None Available | |
| Warranty Deed | $390,000 | -- | |
| Deed | $425,000 | -- |
Mortgage History
| Date | Status | Loan Amount | Loan Type |
|---|---|---|---|
| Previous Owner | $372,000 | Stand Alone Refi Refinance Of Original Loan | |
| Previous Owner | $372,000 | Stand Alone Refi Refinance Of Original Loan | |
| Previous Owner | $370,500 | Purchase Money Mortgage | |
| Previous Owner | $344,200 | Unknown | |
| Previous Owner | $335,000 | Purchase Money Mortgage | |
| Previous Owner | $300,000 | Unknown | |
| Previous Owner | $60,000 | Unknown |
Property History
| Date | Event | Price | Change | Sq Ft Price |
|---|---|---|---|---|
| 07/28/2022 07/28/22 | Sold | $579,900 | 0.0% | $145 / Sq Ft |
| 06/27/2022 06/27/22 | Pending | -- | -- | -- |
| 06/22/2022 06/22/22 | Price Changed | $579,900 | -3.3% | $145 / Sq Ft |
| 06/13/2022 06/13/22 | Price Changed | $599,900 | -4.8% | $150 / Sq Ft |
| 05/31/2022 05/31/22 | For Sale | $630,000 | +61.5% | $158 / Sq Ft |
| 06/24/2016 06/24/16 | Sold | $390,000 | -0.8% | $112 / Sq Ft |
| 03/07/2016 03/07/16 | Pending | -- | -- | -- |
| 02/17/2016 02/17/16 | For Sale | $393,000 | -- | $113 / Sq Ft |
Tax History Compared to Growth
Tax History
| Year | Tax Paid | Tax Assessment Tax Assessment Total Assessment is a certain percentage of the fair market value that is determined by local assessors to be the total taxable value of land and additions on the property. | Land | Improvement |
|---|---|---|---|---|
| 2024 | $10,966 | $436,700 | $84,200 | $352,500 |
| 2023 | $10,546 | $436,700 | $84,200 | $352,500 |
| 2022 | $9,524 | $436,700 | $84,200 | $352,500 |
| 2020 | $10,270 | $391,700 | $64,200 | $327,500 |
| 2019 | $9,513 | $386,700 | $64,200 | $322,500 |
| 2018 | $9,115 | $386,700 | $64,200 | $322,500 |
| 2016 | $8,937 | $386,700 | $64,200 | $322,500 |
| 2015 | $8,645 | $389,600 | $64,200 | $325,400 |
| 2014 | $8,702 | $388,500 | $64,200 | $324,300 |
| 2012 | $8,081 | $388,500 | $64,200 | $324,300 |
Agents Affiliated with this Home
-
S
Seller's Agent in 2022
Silver Key Homes
LAER Realty Partners/Chelmsford
-
Christina Silva

Seller Co-Listing Agent in 2022
Christina Silva
Silver Key Homes Realty
(978) 590-7134
1 in this area
46 Total Sales
-
Kim Marie Veilleux

Buyer's Agent in 2022
Kim Marie Veilleux
Monument Realty
(603) 341-4238
5 in this area
66 Total Sales
-
Anna Schierioth

Seller's Agent in 2016
Anna Schierioth
HKS Associates, Inc.
(603) 252-0357
7 in this area
238 Total Sales
Map
Source: PrimeMLS
MLS Number: 4912722
APN: HNCK-000002-000000-000050A-000000-R
- 00 Middle Rd
- 11 Cross Rd
- 124 Forest Rd
- 7 Spring Hill Rd
- 5 Forest Rd
- 38 Main St
- 11 Norway Hill Rd
- 9 Quinn Rd
- 16 Bobalink Cir
- 27 Lee Farm Rd
- 93 Richardson Rd
- 134 Jaquith Rd
- 253 Brush Brook Rd
- 661 and 663 Hancock Rd
- 6 Trails Edge Common Unit 6
- 32 Trails Edge Common Unit 32
- 505 Southfield Ln
- 31 Moose Brook Ln
- 35 Boulder Dr
- 49 Old Bennington Rd Unit 42

