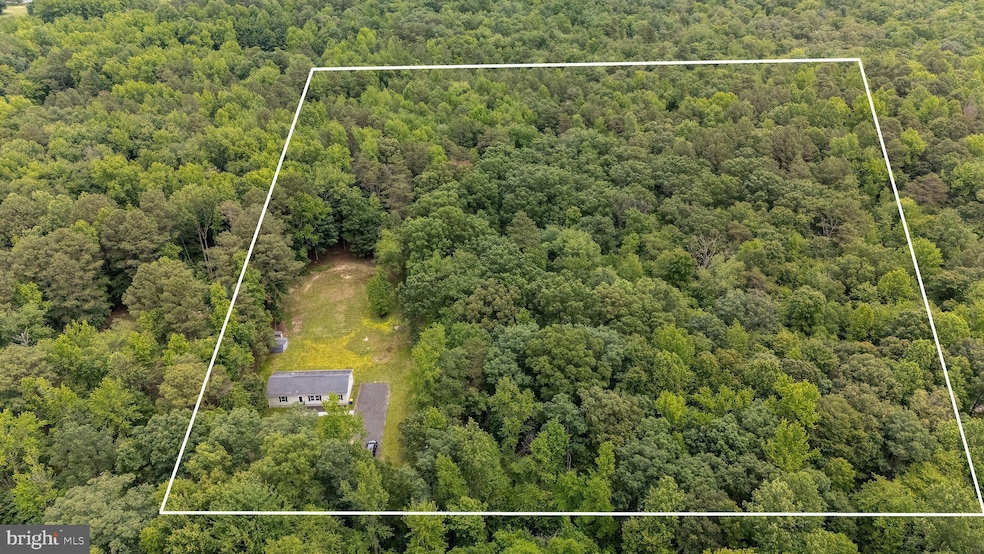
143 Mowely Ln Marydel, DE 19964
Estimated payment $2,168/month
Highlights
- 3.8 Acre Lot
- Open Floorplan
- No HOA
- Caesar Rodney High School Rated A-
- Rambler Architecture
- Upgraded Countertops
About This Home
Major price improvement, property appraised FHA for 409K , buyer finances fell through .Charming country retreat on 3.8 Acre, built in 2015. Welcome to 143 Mowely Lane, nestled in the heart of Marydel. This charming updated 10 years young single-family home offers the perfect blend of country living and modern comfort. Set on a spacious lot on private street with mature trees and open sky views, this property is ideal for those looking to escape the hustle and bustle while staying conveniently close to town. Cesar Rodney school district. Step inside to find a warm and inviting layout, featuring 3 oversized bedrooms and 2 full bathrooms. The open-concept living and dining area is perfect for entertaining, while the kitchen comes equipped with lots of cabinets and gorgeous island. Fresh paint, New laminated vinyl blanks, new carpet, updated lightings, new paving stone walkway and much more.
Don't miss your chance to make 143 Mowely Lane your next home. Schedule your private showing today!
Home Details
Home Type
- Single Family
Est. Annual Taxes
- $1,382
Year Built
- Built in 2015
Lot Details
- 3.8 Acre Lot
- Lot Dimensions are 1.00 x 0.00
- Property is in excellent condition
- Property is zoned AR
Home Design
- Rambler Architecture
- Architectural Shingle Roof
Interior Spaces
- 1,512 Sq Ft Home
- Property has 1 Level
- Open Floorplan
- Crown Molding
- Ceiling Fan
- Recessed Lighting
- Combination Kitchen and Dining Room
- Crawl Space
- Washer and Dryer Hookup
Kitchen
- Breakfast Area or Nook
- Eat-In Kitchen
- Built-In Microwave
- Dishwasher
- Upgraded Countertops
Flooring
- Carpet
- Luxury Vinyl Plank Tile
Bedrooms and Bathrooms
- 3 Main Level Bedrooms
- Walk-In Closet
- 2 Full Bathrooms
- Soaking Tub
- Walk-in Shower
Parking
- 6 Parking Spaces
- 6 Driveway Spaces
Outdoor Features
- Shed
Utilities
- 90% Forced Air Heating and Cooling System
- Heating System Powered By Leased Propane
- Well
- Electric Water Heater
- Capping Fill
- Low Pressure Pipe
Community Details
- No Home Owners Association
Listing and Financial Details
- Tax Lot 4705-000
- Assessor Parcel Number WD-00-09900-01-4705-000
Map
Home Values in the Area
Average Home Value in this Area
Tax History
| Year | Tax Paid | Tax Assessment Tax Assessment Total Assessment is a certain percentage of the fair market value that is determined by local assessors to be the total taxable value of land and additions on the property. | Land | Improvement |
|---|---|---|---|---|
| 2024 | $1,420 | $349,800 | $138,200 | $211,600 |
| 2023 | $1,077 | $41,100 | $10,700 | $30,400 |
| 2022 | $1,018 | $41,100 | $10,700 | $30,400 |
| 2021 | $1,010 | $41,100 | $10,700 | $30,400 |
| 2020 | $994 | $41,100 | $10,700 | $30,400 |
| 2019 | $956 | $41,100 | $10,700 | $30,400 |
| 2018 | $923 | $41,100 | $10,700 | $30,400 |
| 2017 | $897 | $41,100 | $0 | $0 |
| 2016 | $879 | $41,100 | $0 | $0 |
| 2015 | $741 | $41,100 | $0 | $0 |
| 2014 | $381 | $21,500 | $0 | $0 |
Property History
| Date | Event | Price | Change | Sq Ft Price |
|---|---|---|---|---|
| 08/07/2025 08/07/25 | Price Changed | $377,500 | +0.7% | $250 / Sq Ft |
| 07/31/2025 07/31/25 | Price Changed | $375,000 | -6.2% | $248 / Sq Ft |
| 06/23/2025 06/23/25 | Price Changed | $399,999 | -2.2% | $265 / Sq Ft |
| 06/05/2025 06/05/25 | Price Changed | $409,000 | +2.5% | $271 / Sq Ft |
| 05/30/2025 05/30/25 | For Sale | $399,000 | -- | $264 / Sq Ft |
Purchase History
| Date | Type | Sale Price | Title Company |
|---|---|---|---|
| Sheriffs Deed | $226,332 | None Listed On Document | |
| Sheriffs Deed | $226,332 | None Listed On Document | |
| Deed | $218,500 | First American Title Ins Co | |
| Deed | $90,000 | None Available |
Mortgage History
| Date | Status | Loan Amount | Loan Type |
|---|---|---|---|
| Previous Owner | $67,834 | USDA | |
| Previous Owner | $222,448 | New Conventional |
Similar Home in Marydel, DE
Source: Bright MLS
MLS Number: DEKT2038048
APN: 9-00-09900-01-4705-000
- 340 Grygo Rd
- 4640 Mahan Corner Rd
- 27279 Jenny Hye Ln
- 170 Campbell Ln
- 16255 Jackson Ln
- 436 Halltown Rd
- PARCEL 91 Cool Spring Rd
- 310 Main St
- 17635 Cool Spring Rd
- 26674 Bentley Place
- 0 Cool Spring Rd Unit MDCM2005520
- 0 Temple Rd Unit MDCM2006034
- 26355 Marydel Rd
- 26943 Fueller Dr
- 1424 Pony Track Rd
- 776 Pony Track Rd
- 3692 Mud Mill Rd
- 518 Drapers Mill Rd
- 834 Willow Grove Rd
- Lot 20 Tower
- 119 Sherwood Forest Way
- 2238 Lockwood Chapel Rd
- 2283 Burnite Mill Rd Unit A
- 104 Roe St
- 1861 Sudlersville Rd
- 13001 Beech Ln
- 3088 Forrest Ave
- 142 Maidstone Branch Rd
- 33 Citrus Dr
- 95 Filbert Dr
- 205 Woodsedge Ln
- 49 S Mechanic St
- 111 Sunset Cir
- 32 Jenkins Place
- 151 Walnut St
- 210 W High St
- 172 Fellowship Dr
- 100 Isabelle Island
- 227 Tidbury Crossing
- 185 Tidbury Crossing






