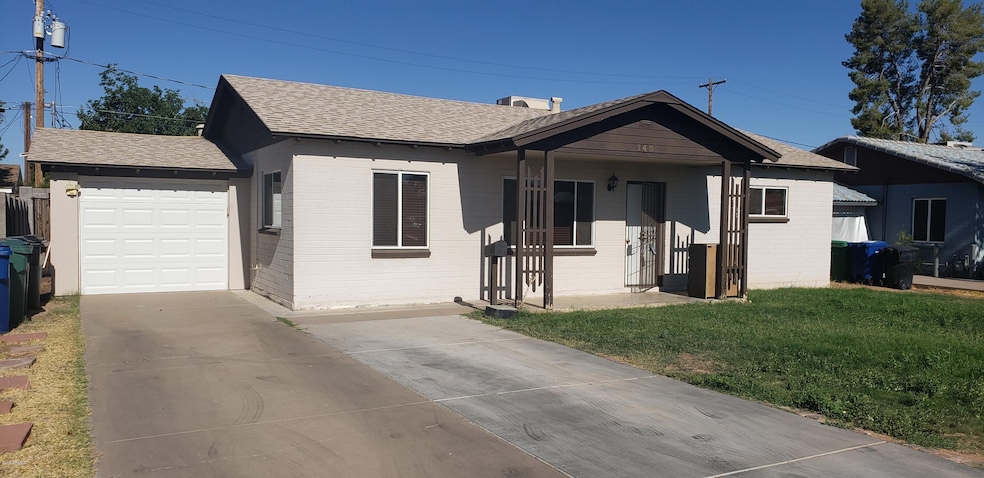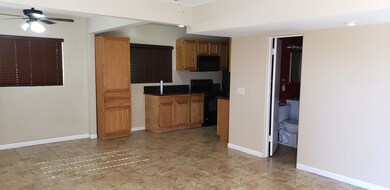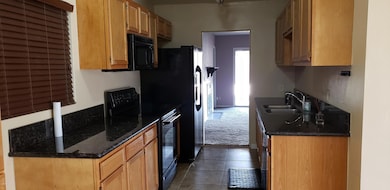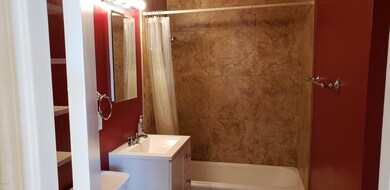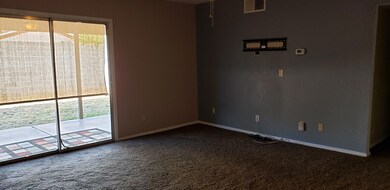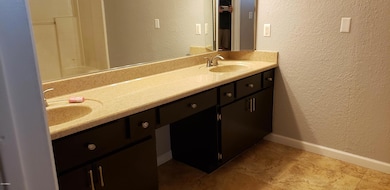
143 N Hunt Dr E Mesa, AZ 85203
Reed Park NeighborhoodHighlights
- 1 Fireplace
- Granite Countertops
- Double Pane Windows
- Franklin at Brimhall Elementary School Rated A
- No HOA
- Dual Vanity Sinks in Primary Bathroom
About This Home
As of August 2019Amazing block home at a wholesale price! Perfect for an investor or homeowner. 5 full bedrooms, 2 bathrooms. Granite in kitchen, tile in all major walk areas. Fireplace, formal livingroom. Arcadia doors to backyard. Newer roof, and exterior paint. Newer garage door and liftmaster opener. Larger master bedroom and master bathroom. Great yard with privacy block wall in backyard. This home is a gift at this price. It shouldn't last long. Comps: 5905598,5857674,5911678,5901474,5825322,5895367,5944624,5930352,5916817,5936983,5911198,5926817,5859105,5855717
Home Details
Home Type
- Single Family
Est. Annual Taxes
- $731
Year Built
- Built in 1953
Lot Details
- 5,998 Sq Ft Lot
- Desert faces the back of the property
- Block Wall Fence
- Grass Covered Lot
Parking
- 3 Open Parking Spaces
- 1 Car Garage
- 1 Carport Space
Home Design
- Composition Roof
- Block Exterior
Interior Spaces
- 1,746 Sq Ft Home
- 1-Story Property
- 1 Fireplace
- Double Pane Windows
Kitchen
- Built-In Microwave
- Granite Countertops
Flooring
- Carpet
- Tile
Bedrooms and Bathrooms
- 5 Bedrooms
- Primary Bathroom is a Full Bathroom
- 2 Bathrooms
- Dual Vanity Sinks in Primary Bathroom
Schools
- Hawthorne Elementary School
- Kino Junior High School
- Mountain View - Waddell High School
Utilities
- Central Air
- Heating Available
Community Details
- No Home Owners Association
- Association fees include no fees
- Randall Heights Subdivision
Listing and Financial Details
- Tax Lot 20
- Assessor Parcel Number 138-05-071
Ownership History
Purchase Details
Home Financials for this Owner
Home Financials are based on the most recent Mortgage that was taken out on this home.Purchase Details
Home Financials for this Owner
Home Financials are based on the most recent Mortgage that was taken out on this home.Purchase Details
Home Financials for this Owner
Home Financials are based on the most recent Mortgage that was taken out on this home.Purchase Details
Home Financials for this Owner
Home Financials are based on the most recent Mortgage that was taken out on this home.Purchase Details
Home Financials for this Owner
Home Financials are based on the most recent Mortgage that was taken out on this home.Purchase Details
Home Financials for this Owner
Home Financials are based on the most recent Mortgage that was taken out on this home.Purchase Details
Home Financials for this Owner
Home Financials are based on the most recent Mortgage that was taken out on this home.Purchase Details
Purchase Details
Purchase Details
Home Financials for this Owner
Home Financials are based on the most recent Mortgage that was taken out on this home.Similar Homes in Mesa, AZ
Home Values in the Area
Average Home Value in this Area
Purchase History
| Date | Type | Sale Price | Title Company |
|---|---|---|---|
| Warranty Deed | -- | Security Title | |
| Warranty Deed | $242,500 | Driggs Title Agency | |
| Warranty Deed | $200,000 | Driggs Title Agency Inc | |
| Warranty Deed | $137,500 | First American Title Ins Co | |
| Warranty Deed | $80,000 | Fidelity National Title Agen | |
| Interfamily Deed Transfer | -- | None Available | |
| Joint Tenancy Deed | $136,000 | Fidelity National Title | |
| Warranty Deed | -- | -- | |
| Warranty Deed | -- | -- | |
| Warranty Deed | $78,000 | Fidelity Title |
Mortgage History
| Date | Status | Loan Amount | Loan Type |
|---|---|---|---|
| Open | $283,500 | New Conventional | |
| Previous Owner | $230,375 | New Conventional | |
| Previous Owner | $135,009 | FHA | |
| Previous Owner | $550,000 | Purchase Money Mortgage | |
| Previous Owner | $187,200 | Unknown | |
| Previous Owner | $171,535 | FHA | |
| Previous Owner | $134,261 | FHA | |
| Previous Owner | $133,898 | FHA | |
| Previous Owner | $78,221 | FHA |
Property History
| Date | Event | Price | Change | Sq Ft Price |
|---|---|---|---|---|
| 08/29/2019 08/29/19 | Sold | $242,500 | 0.0% | $139 / Sq Ft |
| 08/12/2019 08/12/19 | Price Changed | $242,500 | +1.1% | $139 / Sq Ft |
| 07/09/2019 07/09/19 | For Sale | $239,900 | +74.5% | $137 / Sq Ft |
| 11/28/2012 11/28/12 | Sold | $137,500 | -1.6% | $79 / Sq Ft |
| 10/18/2012 10/18/12 | Pending | -- | -- | -- |
| 10/11/2012 10/11/12 | Price Changed | $139,777 | -0.1% | $80 / Sq Ft |
| 10/08/2012 10/08/12 | Price Changed | $139,899 | 0.0% | $80 / Sq Ft |
| 10/03/2012 10/03/12 | Price Changed | $139,900 | -0.1% | $80 / Sq Ft |
| 09/19/2012 09/19/12 | For Sale | $140,000 | +75.0% | $80 / Sq Ft |
| 07/19/2012 07/19/12 | Sold | $80,000 | +0.1% | $46 / Sq Ft |
| 06/06/2012 06/06/12 | For Sale | $79,900 | -- | $46 / Sq Ft |
Tax History Compared to Growth
Tax History
| Year | Tax Paid | Tax Assessment Tax Assessment Total Assessment is a certain percentage of the fair market value that is determined by local assessors to be the total taxable value of land and additions on the property. | Land | Improvement |
|---|---|---|---|---|
| 2025 | $824 | $9,934 | -- | -- |
| 2024 | $834 | $9,461 | -- | -- |
| 2023 | $834 | $28,660 | $5,730 | $22,930 |
| 2022 | $816 | $20,280 | $4,050 | $16,230 |
| 2021 | $838 | $18,310 | $3,660 | $14,650 |
| 2020 | $827 | $17,800 | $3,560 | $14,240 |
| 2019 | $766 | $16,330 | $3,260 | $13,070 |
| 2018 | $731 | $15,650 | $3,130 | $12,520 |
| 2017 | $708 | $12,870 | $2,570 | $10,300 |
| 2016 | $695 | $10,730 | $2,140 | $8,590 |
| 2015 | $657 | $9,710 | $1,940 | $7,770 |
Agents Affiliated with this Home
-

Seller's Agent in 2019
Randy Bos
AZ-REP
(602) 486-7344
53 Total Sales
-

Buyer's Agent in 2019
Raul Palacio
1st Dream Realty
(480) 251-6873
37 Total Sales
-
R
Seller's Agent in 2012
Robert Henkel
HomeSmart
-

Seller's Agent in 2012
Edward Durham
Compass
(602) 315-4817
50 Total Sales
-

Seller Co-Listing Agent in 2012
Bradd Holcomb
Compass
(602) 793-9700
24 Total Sales
-

Buyer's Agent in 2012
Christopher Carrillo
West USA Realty
(623) 687-8177
1 Total Sale
Map
Source: Arizona Regional Multiple Listing Service (ARMLS)
MLS Number: 5950089
APN: 138-05-071
- 162 N Hunt Dr W
- 1407 E 1st St
- 323 N Hunt Dr E
- 1311 E 2nd Place
- 1550 E University Dr Unit L1,2,3
- 1849 E 2nd Place
- 1402 E Dana Ave
- 505 N Williams
- 1138 E 2nd St
- 1466 E Nielson Ave
- 211 S Doran
- 1359 E Nielson Ave
- 1556 E Dover Cir Unit 2
- 1058 E 2nd St
- 520 N Stapley Dr Unit 285
- 520 N Stapley Dr Unit 134
- 520 N Stapley Dr Unit 265
- 520 N Stapley Dr Unit 256
- 520 N Stapley Dr Unit 117
- 520 N Stapley Dr Unit 257
