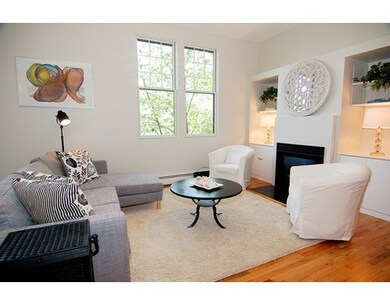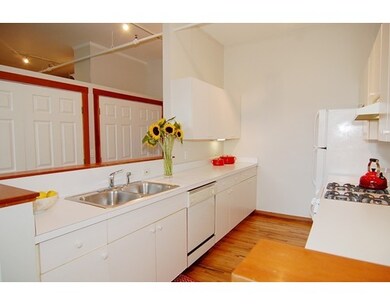
143 Pleasant St Unit 3B Cambridge, MA 02139
Cambridgeport NeighborhoodAbout This Home
As of January 2022Spectacular Cambridgeport loft with off-street parking. Designed and built by David Aposhian in 1994, this 3rd floor condominium offers soaring ceilings, very large new windows, and oak floors throughout. Entry hall with coat closet and laundry. Kitchen with gas range and plentiful white cabinetry overlooks the open dining room/living room with ceiling fan and gas fireplace. Open library with three sides of built-in bookcases. Master bedroom with walk-in closet. Guest bedroom with closet, ceiling fan, and built-ins. Large marble bath with soaking tub, wide vanity, and large linen closet. Private storage in basement. Within easy reach of Harvard, MIT, Longwood, and so many wonderful Cambridge amenities - the river, transportation, Whole Foods, Trader Joe's, and neighborhood parks. Such a find!
Last Agent to Sell the Property
Coldwell Banker Realty - Cambridge Listed on: 07/29/2015

Property Details
Home Type
Condominium
Est. Annual Taxes
$6,036
Year Built
1994
Lot Details
0
Listing Details
- Unit Level: 3
- Unit Placement: Upper, Courtyard
- Other Agent: 2.50
- Special Features: None
- Property Sub Type: Condos
- Year Built: 1994
Interior Features
- Appliances: Range, Dishwasher, Disposal, Refrigerator, Washer, Dryer, Vent Hood
- Fireplaces: 1
- Has Basement: Yes
- Fireplaces: 1
- Number of Rooms: 6
- Amenities: Public Transportation, Shopping, Swimming Pool, Tennis Court, Park, Walk/Jog Trails, Bike Path, Highway Access, University
- Electric: Circuit Breakers
- Energy: Insulated Windows
- Flooring: Tile, Hardwood
- Interior Amenities: Cable Available
- Bedroom 2: Third Floor, 10X13
- Bathroom #1: Third Floor, 5X14
- Kitchen: Third Floor, 8X12
- Laundry Room: Third Floor
- Living Room: Third Floor, 13X30
- Master Bedroom: Third Floor, 13X14
- Master Bedroom Description: Closet, Flooring - Hardwood
- Dining Room: Third Floor
Exterior Features
- Roof: Asphalt/Fiberglass Shingles
- Exterior: Clapboard, Wood
Garage/Parking
- Parking: Off-Street, Exclusive Parking
- Parking Spaces: 1
Utilities
- Cooling: Window AC
- Heating: Hot Water Baseboard, Gas, Common, Unit Control
- Heat Zones: 1
- Hot Water: Electric
- Utility Connections: for Gas Range
Condo/Co-op/Association
- Condominium Name: 143 Pleasant Street Lofts Condominium
- Association Fee Includes: Heat, Water, Sewer, Master Insurance, Exterior Maintenance, Landscaping, Snow Removal, Refuse Removal, Reserve Funds
- Association Security: Intercom
- Management: Professional - Off Site
- Pets Allowed: Yes w/ Restrictions
- No Units: 15
- Unit Building: 3B
Lot Info
- Assessor Parcel Number: M:00127 L:001690003B
Ownership History
Purchase Details
Home Financials for this Owner
Home Financials are based on the most recent Mortgage that was taken out on this home.Purchase Details
Home Financials for this Owner
Home Financials are based on the most recent Mortgage that was taken out on this home.Purchase Details
Home Financials for this Owner
Home Financials are based on the most recent Mortgage that was taken out on this home.Purchase Details
Home Financials for this Owner
Home Financials are based on the most recent Mortgage that was taken out on this home.Purchase Details
Home Financials for this Owner
Home Financials are based on the most recent Mortgage that was taken out on this home.Purchase Details
Home Financials for this Owner
Home Financials are based on the most recent Mortgage that was taken out on this home.Purchase Details
Similar Homes in Cambridge, MA
Home Values in the Area
Average Home Value in this Area
Purchase History
| Date | Type | Sale Price | Title Company |
|---|---|---|---|
| Condominium Deed | $950,000 | None Available | |
| Not Resolvable | $685,000 | -- | |
| Land Court Massachusetts | $508,000 | -- | |
| Land Court Massachusetts | $500,000 | -- | |
| Land Court Massachusetts | $445,000 | -- | |
| Leasehold Conv With Agreement Of Sale Fee Purchase Hawaii | $198,000 | -- | |
| Deed | $160,000 | -- | |
| Leasehold Conv With Agreement Of Sale Fee Purchase Hawaii | $160,000 | -- |
Mortgage History
| Date | Status | Loan Amount | Loan Type |
|---|---|---|---|
| Previous Owner | $400,000 | New Conventional | |
| Previous Owner | $304,800 | Purchase Money Mortgage | |
| Previous Owner | $403,000 | No Value Available | |
| Previous Owner | $87,000 | No Value Available | |
| Previous Owner | $70,000 | No Value Available | |
| Previous Owner | $404,000 | No Value Available | |
| Previous Owner | $400,000 | Purchase Money Mortgage | |
| Previous Owner | $350,416 | No Value Available | |
| Previous Owner | $375,000 | Purchase Money Mortgage | |
| Previous Owner | $340,000 | No Value Available | |
| Previous Owner | $148,000 | Purchase Money Mortgage |
Property History
| Date | Event | Price | Change | Sq Ft Price |
|---|---|---|---|---|
| 02/08/2022 02/08/22 | Rented | -- | -- | -- |
| 02/05/2022 02/05/22 | Under Contract | -- | -- | -- |
| 01/28/2022 01/28/22 | For Rent | $3,600 | 0.0% | -- |
| 01/07/2022 01/07/22 | Sold | $950,000 | -1.6% | $754 / Sq Ft |
| 12/09/2021 12/09/21 | Pending | -- | -- | -- |
| 11/10/2021 11/10/21 | For Sale | $965,000 | +40.9% | $766 / Sq Ft |
| 09/08/2015 09/08/15 | Sold | $685,000 | 0.0% | $544 / Sq Ft |
| 08/04/2015 08/04/15 | Pending | -- | -- | -- |
| 07/29/2015 07/29/15 | For Sale | $685,000 | -- | $544 / Sq Ft |
Tax History Compared to Growth
Tax History
| Year | Tax Paid | Tax Assessment Tax Assessment Total Assessment is a certain percentage of the fair market value that is determined by local assessors to be the total taxable value of land and additions on the property. | Land | Improvement |
|---|---|---|---|---|
| 2025 | $6,036 | $950,500 | $0 | $950,500 |
| 2024 | $5,637 | $952,200 | $0 | $952,200 |
| 2023 | $5,321 | $908,000 | $0 | $908,000 |
| 2022 | $5,301 | $895,500 | $0 | $895,500 |
| 2021 | $5,161 | $882,300 | $0 | $882,300 |
| 2020 | $4,905 | $853,000 | $0 | $853,000 |
| 2019 | $4,706 | $792,200 | $0 | $792,200 |
| 2018 | $2,501 | $728,000 | $0 | $728,000 |
| 2017 | $4,433 | $683,100 | $0 | $683,100 |
| 2016 | $4,348 | $622,000 | $0 | $622,000 |
| 2015 | $4,303 | $550,300 | $0 | $550,300 |
| 2014 | $4,112 | $490,700 | $0 | $490,700 |
Agents Affiliated with this Home
-
E
Seller's Agent in 2022
Emily Gan
Boston Value Realty
(516) 712-4923
1 in this area
22 Total Sales
-

Seller's Agent in 2022
Currier, Lane & Young
Compass
(617) 871-9190
23 in this area
523 Total Sales
-

Seller's Agent in 2015
Robin Kelly
Coldwell Banker Realty - Cambridge
(617) 852-3776
1 in this area
27 Total Sales
-

Buyer's Agent in 2015
Spencer Lane
Compass
(617) 872-0030
1 in this area
49 Total Sales
Map
Source: MLS Property Information Network (MLS PIN)
MLS Number: 71880905
APN: CAMB-000127-000000-000169-000003B
- 154 Chestnut St Unit 154
- 164-170 Allston St
- 2 Hingham St
- 44 Callender St
- 302 Brookline St
- 308 Brookline St Unit 3B
- 88 Allston St Unit 90
- 20 Decatur St
- 22 Decatur St Unit 20
- 15 Valentine St Unit 8
- 27 Kinnaird St Unit 6
- 118 Pearl St Unit 2
- 139-155 Brookline St Unit 12
- 155 Brookline St Unit 2
- 65-67 Howard St Unit 1
- 14 Salem St Unit 3
- 454 Green St Unit 3
- 65 Brookline St
- 512 Green St Unit 1D
- 516 Green St Unit 3D






