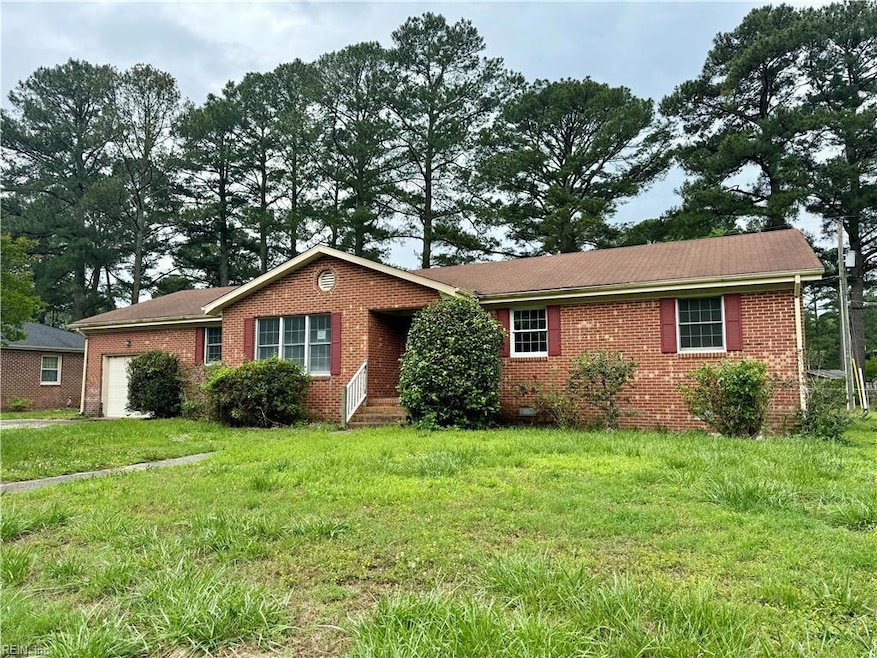
143 Robin Ln Suffolk, VA 23434
Holy Neck NeighborhoodHighlights
- 1 Acre Lot
- No HOA
- 1 Car Attached Garage
- 1 Fireplace
- Forced Air Heating and Cooling System
- Carpet
About This Home
As of April 2025Bring your vision – this charming ranch-style home in the heart of Suffolk is waiting for you to make it your own! With 1,800 square feet, this home boasts 3 spacious bedrooms and 2.5 bathrooms. The attached garage allows for additional possible parking or storage! Don’t miss the opportunity to snag this gem! Call today for more information and to schedule your tour!
Home Details
Home Type
- Single Family
Est. Annual Taxes
- $3,225
Year Built
- Built in 1981
Lot Details
- 1 Acre Lot
Parking
- 1 Car Attached Garage
Home Design
- Brick Exterior Construction
- Composition Roof
Interior Spaces
- 1,801 Sq Ft Home
- 1-Story Property
- 1 Fireplace
- Carpet
- Crawl Space
Bedrooms and Bathrooms
- 3 Bedrooms
Schools
- Kilby Shores Elementary School
- Forest Glen Middle School
- Lakeland High School
Utilities
- Forced Air Heating and Cooling System
- Electric Water Heater
Community Details
- No Home Owners Association
- Forest Glen Terrace Subdivision
Ownership History
Purchase Details
Home Financials for this Owner
Home Financials are based on the most recent Mortgage that was taken out on this home.Purchase Details
Home Financials for this Owner
Home Financials are based on the most recent Mortgage that was taken out on this home.Purchase Details
Similar Homes in Suffolk, VA
Home Values in the Area
Average Home Value in this Area
Purchase History
| Date | Type | Sale Price | Title Company |
|---|---|---|---|
| Trustee Deed | $305,000 | None Listed On Document | |
| Deed | $260,000 | First American Title | |
| Trustee Deed | $305,000 | None Listed On Document |
Mortgage History
| Date | Status | Loan Amount | Loan Type |
|---|---|---|---|
| Open | $286,500 | Credit Line Revolving |
Property History
| Date | Event | Price | Change | Sq Ft Price |
|---|---|---|---|---|
| 04/30/2025 04/30/25 | Sold | $375,000 | -2.6% | $208 / Sq Ft |
| 04/09/2025 04/09/25 | Pending | -- | -- | -- |
| 03/19/2025 03/19/25 | For Sale | $385,000 | +48.1% | $214 / Sq Ft |
| 08/30/2024 08/30/24 | Sold | $260,000 | -1.8% | $144 / Sq Ft |
| 08/13/2024 08/13/24 | Pending | -- | -- | -- |
| 07/30/2024 07/30/24 | Price Changed | $264,850 | -3.6% | $147 / Sq Ft |
| 07/01/2024 07/01/24 | Price Changed | $274,850 | -8.4% | $153 / Sq Ft |
| 05/28/2024 05/28/24 | For Sale | $299,900 | -- | $167 / Sq Ft |
Tax History Compared to Growth
Tax History
| Year | Tax Paid | Tax Assessment Tax Assessment Total Assessment is a certain percentage of the fair market value that is determined by local assessors to be the total taxable value of land and additions on the property. | Land | Improvement |
|---|---|---|---|---|
| 2024 | $3,794 | $306,000 | $65,000 | $241,000 |
| 2023 | $3,794 | $295,900 | $65,000 | $230,900 |
| 2022 | $2,882 | $264,400 | $65,000 | $199,400 |
| 2021 | $2,597 | $234,000 | $53,200 | $180,800 |
| 2020 | $2,458 | $221,400 | $53,200 | $168,200 |
| 2019 | $2,458 | $221,400 | $53,200 | $168,200 |
| 2018 | $1,407 | $215,400 | $53,200 | $162,200 |
| 2017 | $2,237 | $209,100 | $53,200 | $155,900 |
| 2016 | $2,171 | $202,900 | $53,200 | $149,700 |
| 2015 | $1,264 | $220,000 | $53,200 | $166,800 |
| 2014 | $1,264 | $232,500 | $53,200 | $179,300 |
Agents Affiliated with this Home
-
Adrienne Pearl

Seller's Agent in 2025
Adrienne Pearl
Century Realty
(757) 971-2669
3 in this area
61 Total Sales
-
Timothy Inglis

Buyer's Agent in 2025
Timothy Inglis
Chesapeake Bay Realty
(757) 737-4466
2 in this area
51 Total Sales
-
Jonathan Melvin

Seller's Agent in 2024
Jonathan Melvin
Benham Real Estate LLC
(757) 354-4080
6 in this area
219 Total Sales
-
Melissa Dupuis

Seller Co-Listing Agent in 2024
Melissa Dupuis
Benham Real Estate LLC
(757) 985-0564
4 in this area
247 Total Sales
Map
Source: Real Estate Information Network (REIN)
MLS Number: 10534567
APN: 153139240
- 2028 Holland Rd
- 2022 Holland Rd
- 105 Fairfield Ave
- 1002 Sawtooth Dr
- 1014 Sawtooth Dr
- 113 Fairfield Ave
- 320 Pond Dr
- .51ac Holland Rd
- 205 Pond Dr
- 1540 Wilkins Dr
- 1522 Art Ct
- 1511 Griggs St
- 1007 Rachels Dr
- 4045 Brians Ln
- 4035 Brians Ln
- 4043 Brians Ln
- 4041 Brians Ln
- 4040 Brians Ln
- 4042 Brians Ln
- 4044 Brians Ln
