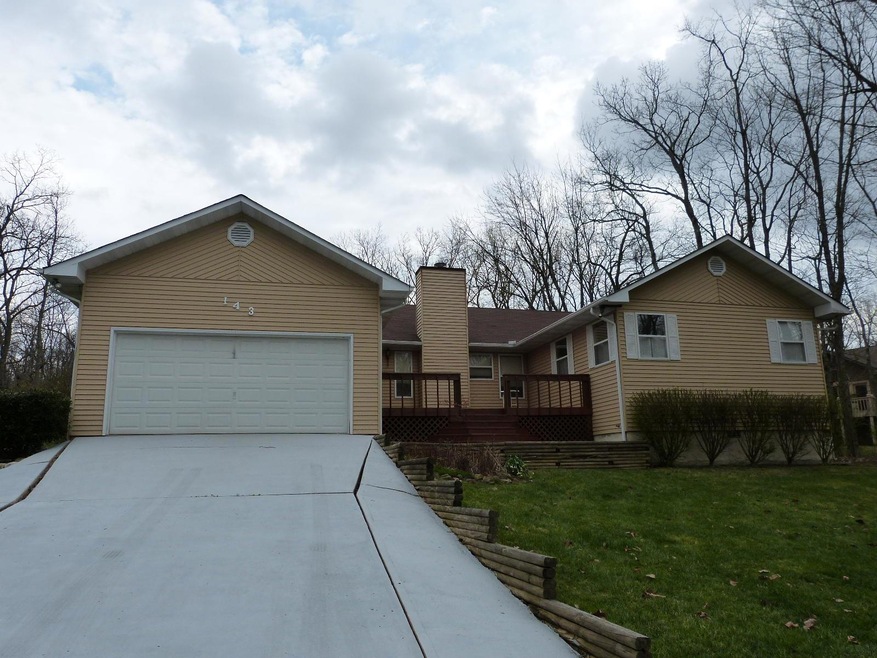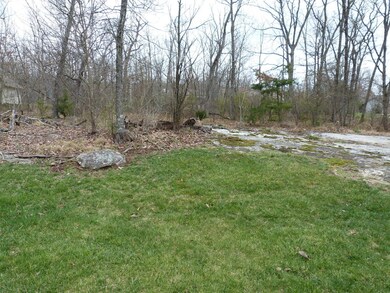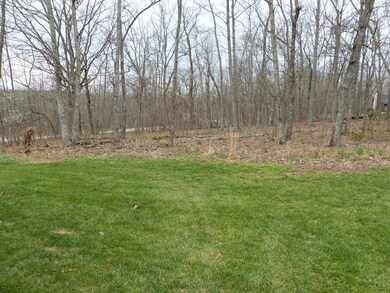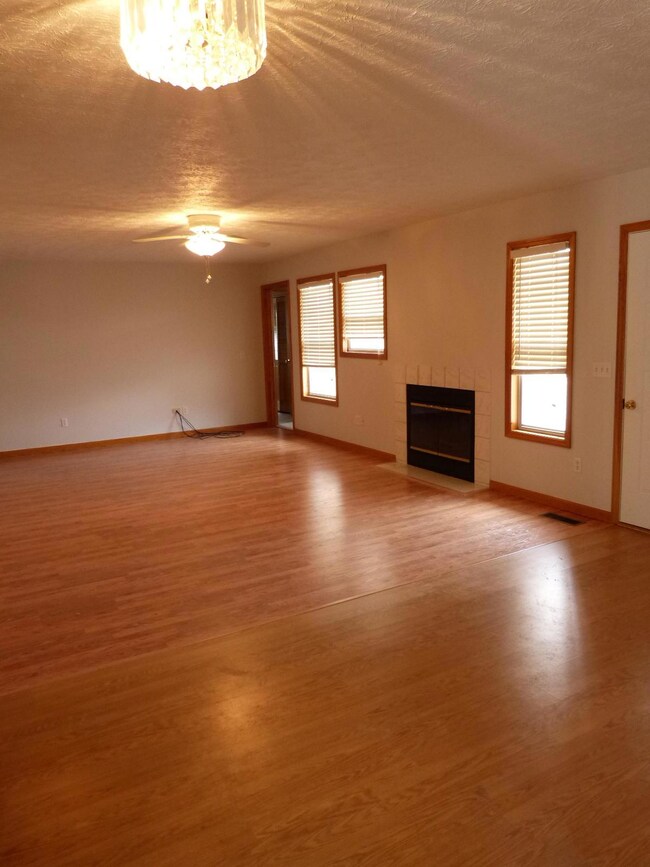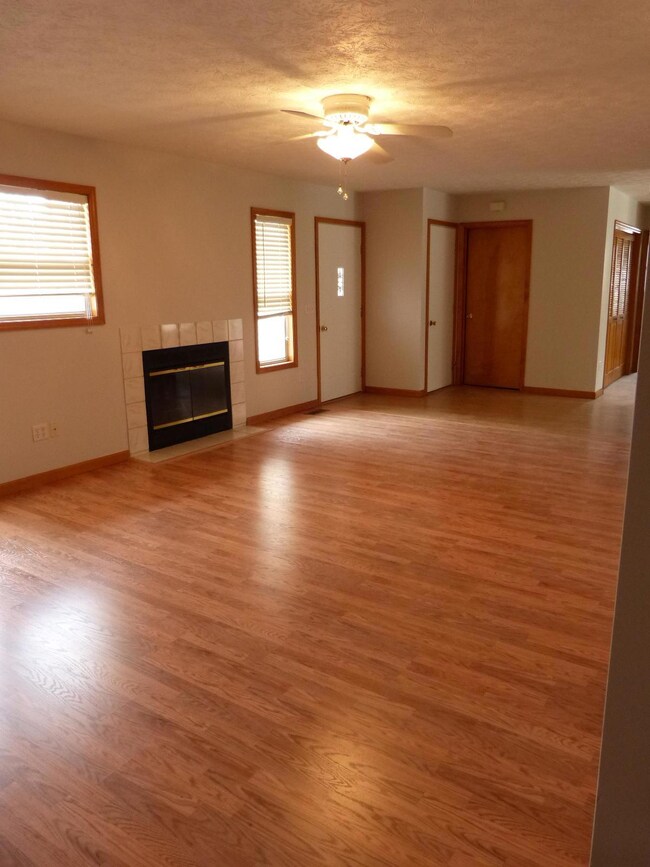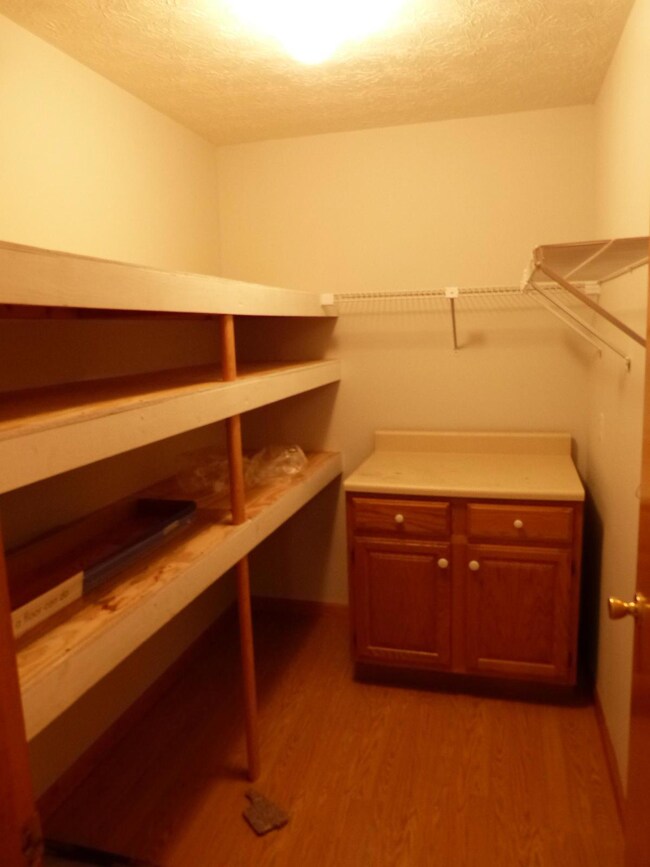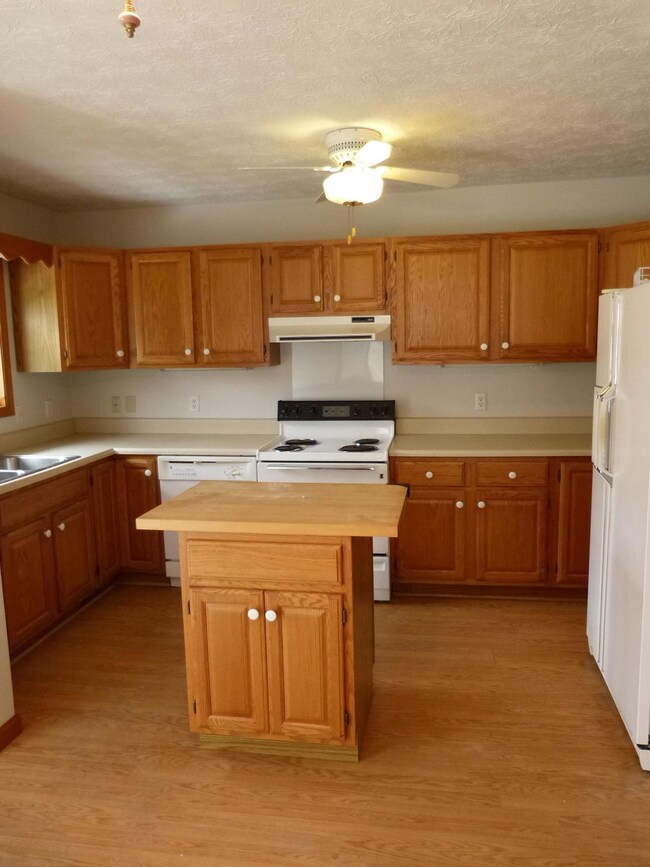
143 Rolling Green Dr Crossville, TN 38558
Highlights
- Deck
- Private Lot
- Patio
- Contemporary Architecture
- Attached Garage
- Forced Air Zoned Heating and Cooling System
About This Home
As of May 20202100 square feet in the heart of Fairfield Glade within walking distance to Legends! This home features 3 bedrooms each with their own bath; study/office; oversized garage with workshop area; new laminate wood floors, vinyl, and carpet; freshly painted throughout; and beautiful rock outcroppings just waiting for your gardening touch! Lot 15 is also available for privacy. Motivated Seller ready for your offer!
Last Agent to Sell the Property
Tracey Barnes
Uplands Village Real Estate Listed on: 04/07/2015
Last Buyer's Agent
Pamela Wilson
CENTURY 21 Realty Group, LLC
Home Details
Home Type
- Single Family
Est. Annual Taxes
- $779
Year Built
- Built in 1991
Lot Details
- Lot Dimensions are 75x150
- Private Lot
HOA Fees
- $92 Monthly HOA Fees
Home Design
- Contemporary Architecture
- Aluminum Siding
Interior Spaces
- 2,100 Sq Ft Home
- Wood Burning Fireplace
- Self Contained Fireplace Unit Or Insert
- Crawl Space
Kitchen
- Dishwasher
- Disposal
Flooring
- Carpet
- Laminate
- Vinyl
Bedrooms and Bathrooms
- 3 Bedrooms
Parking
- Attached Garage
- Parking Available
- Garage Door Opener
Outdoor Features
- Deck
- Patio
Utilities
- Forced Air Zoned Heating and Cooling System
- Cable TV Available
Community Details
- Association fees include fire protection, trash, sewer, security, water
- Lake Catherine Replat Subdivision
Listing and Financial Details
- Assessor Parcel Number 077j K 014.00
- Tax Block 4
Ownership History
Purchase Details
Purchase Details
Home Financials for this Owner
Home Financials are based on the most recent Mortgage that was taken out on this home.Purchase Details
Purchase Details
Home Financials for this Owner
Home Financials are based on the most recent Mortgage that was taken out on this home.Purchase Details
Purchase Details
Purchase Details
Similar Homes in Crossville, TN
Home Values in the Area
Average Home Value in this Area
Purchase History
| Date | Type | Sale Price | Title Company |
|---|---|---|---|
| Deed | -- | Davis Cynthia Fields | |
| Warranty Deed | $180,000 | None Available | |
| Quit Claim Deed | -- | None Available | |
| Warranty Deed | $115,000 | -- | |
| Deed | -- | -- | |
| Deed | $145,000 | -- | |
| Warranty Deed | $9,000 | -- |
Mortgage History
| Date | Status | Loan Amount | Loan Type |
|---|---|---|---|
| Previous Owner | $178,000 | New Conventional | |
| Previous Owner | $176,739 | FHA | |
| Previous Owner | $107,000 | No Value Available | |
| Previous Owner | $30,000 | No Value Available |
Property History
| Date | Event | Price | Change | Sq Ft Price |
|---|---|---|---|---|
| 07/02/2025 07/02/25 | For Sale | $299,900 | +66.6% | $143 / Sq Ft |
| 05/01/2020 05/01/20 | Sold | $180,000 | -4.8% | $86 / Sq Ft |
| 03/17/2020 03/17/20 | Pending | -- | -- | -- |
| 02/04/2020 02/04/20 | For Sale | $189,000 | +64.3% | $90 / Sq Ft |
| 03/01/2017 03/01/17 | Sold | $115,000 | -- | $55 / Sq Ft |
Tax History Compared to Growth
Tax History
| Year | Tax Paid | Tax Assessment Tax Assessment Total Assessment is a certain percentage of the fair market value that is determined by local assessors to be the total taxable value of land and additions on the property. | Land | Improvement |
|---|---|---|---|---|
| 2024 | $779 | $68,675 | $7,500 | $61,175 |
| 2023 | $779 | $68,675 | $0 | $0 |
| 2022 | $779 | $68,675 | $7,500 | $61,175 |
| 2021 | $648 | $41,400 | $4,750 | $36,650 |
| 2020 | $648 | $41,400 | $4,750 | $36,650 |
| 2019 | $648 | $41,400 | $4,750 | $36,650 |
| 2018 | $648 | $41,400 | $4,750 | $36,650 |
| 2017 | $611 | $41,400 | $4,750 | $36,650 |
| 2016 | $596 | $39,050 | $2,375 | $36,675 |
| 2015 | $585 | $39,050 | $2,375 | $36,675 |
| 2014 | $585 | $39,046 | $0 | $0 |
Agents Affiliated with this Home
-
Landon Dickerson
L
Seller's Agent in 2025
Landon Dickerson
True North Real Estate Services, LLC
(931) 265-4804
470 Total Sales
-
T
Seller's Agent in 2017
Tracey Barnes
Uplands Village Real Estate
-
P
Buyer's Agent in 2017
Pamela Wilson
CENTURY 21 Realty Group, LLC
Map
Source: East Tennessee REALTORS® MLS
MLS Number: 920162
APN: 077J-K-014.00
- 110 Lisa Ln
- 144 Greenwood Rd
- 120 Prescott Ln
- 116 Rolling Green Dr
- 137 Greenwood Rd
- 181 Snead Dr
- 161 Snead Dr
- 193 Snead Dr
- 116 Greenwood Rd
- 114 Greenwood Rd
- 175 Greenwood Rd
- 232 Snead Dr
- 162 Snead Dr
- 207 Snead Dr
- 139 Fairhaven Dr
- 125 Fairhaven Dr
- 215 Snead Dr
- 136 Fairhaven Dr
- 124 Fairhaven Dr
- 214 Snead Dr
