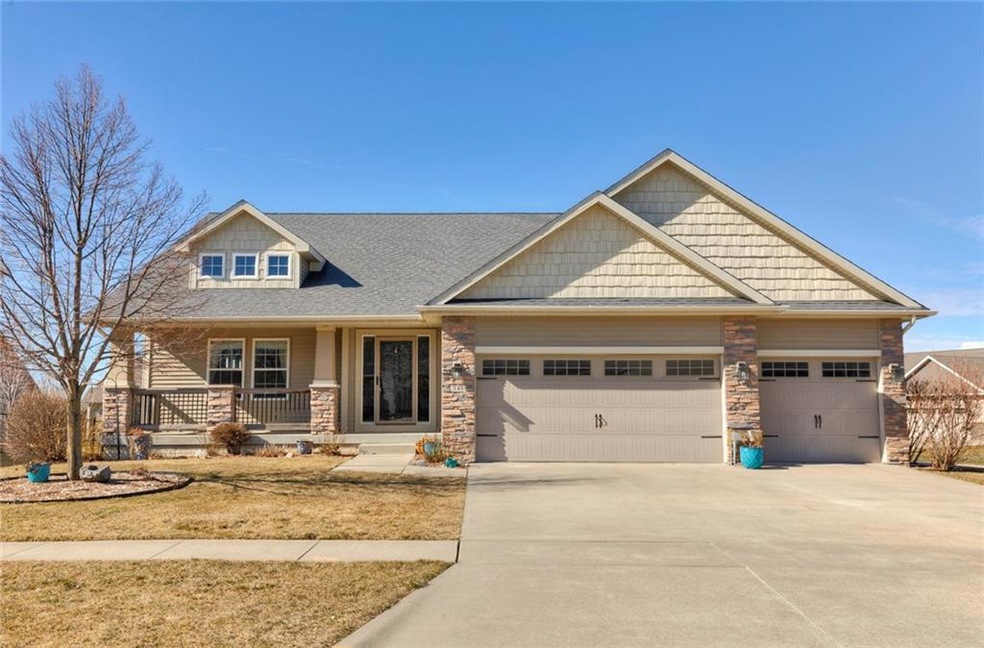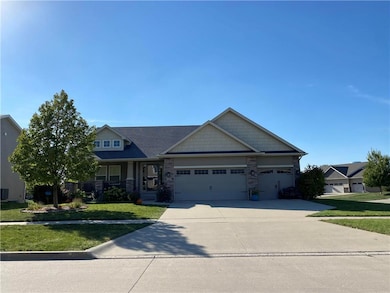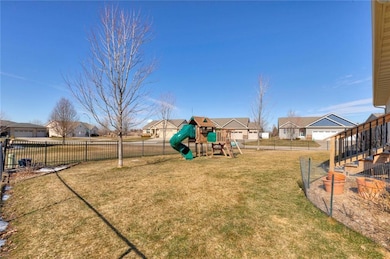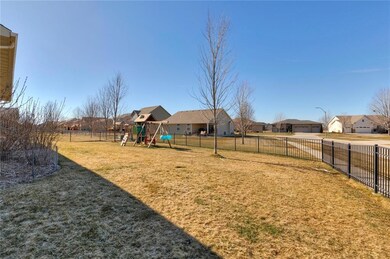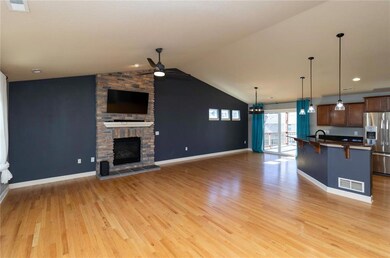
143 S 82nd St West Des Moines, IA 50266
Estimated Value: $432,000 - $462,000
Highlights
- Covered Deck
- Ranch Style House
- Corner Lot
- Woodland Hills Elementary Rated A-
- Wood Flooring
- Forced Air Heating and Cooling System
About This Home
As of April 2024Get ready to fall in love with this ranch home in the awesome Heritage Bend neighborhood! This custom-built home has 2,872 of total finished square feet on a completely fenced in corner lot. The main floor features a spacious open floor plan with cozy gas fireplace and hardwood floors. In the kitchen you’ll find granite countertops, stainless steel appliances, a nice sized pantry & plenty of cabinet space. Off the kitchen is an area perfect for a dining table. Adjacent to the kitchen is a sliding glass door, offering easy access to a wonderful outdoor space. Spend summers grilling & hosting on the covered deck or step down to a spacious, fenced in backyard with tons of room for pets, kids (or adults) to play. Back inside, the main floor hosts three well-appointed bedrooms, including a nice sized primary suite. The attached bathroom includes dual vanity, glass door with tiled shower complete with seating & a spacious walk-in closet. Two more good sized bedrooms and a full bathroom round out the main level. Need more space? Venture downstairs to discover a fully finished basement that truly sets this home apart. You’ll find an additional 1,250 square feet of versatile space that includes 2 bedrooms, an additional entertaining space, a bath and plenty of storage. Home has newer HVAC, a 3 car garage for those horrible Iowa winters and is in the Waukee School District. Close to restaurants, shopping, interstate access and everything West Des Moines has to offer!
Home Details
Home Type
- Single Family
Est. Annual Taxes
- $6,794
Year Built
- Built in 2008
Lot Details
- 0.26 Acre Lot
- Property is Fully Fenced
- Chain Link Fence
- Corner Lot
HOA Fees
- $28 Monthly HOA Fees
Home Design
- Ranch Style House
- Asphalt Shingled Roof
- Vinyl Siding
Interior Spaces
- 1,622 Sq Ft Home
- Gas Log Fireplace
- Drapes & Rods
- Family Room Downstairs
- Dining Area
- Finished Basement
- Basement Window Egress
- Fire and Smoke Detector
Kitchen
- Stove
- Microwave
- Dishwasher
Flooring
- Wood
- Carpet
- Tile
Bedrooms and Bathrooms
- 5 Bedrooms | 3 Main Level Bedrooms
Laundry
- Laundry on main level
- Dryer
- Washer
Parking
- 3 Car Attached Garage
- Driveway
Additional Features
- Covered Deck
- Forced Air Heating and Cooling System
Community Details
- Conlin Properties Association, Phone Number (515) 247-8016
Listing and Financial Details
- Assessor Parcel Number 1614127030
Ownership History
Purchase Details
Home Financials for this Owner
Home Financials are based on the most recent Mortgage that was taken out on this home.Purchase Details
Home Financials for this Owner
Home Financials are based on the most recent Mortgage that was taken out on this home.Purchase Details
Home Financials for this Owner
Home Financials are based on the most recent Mortgage that was taken out on this home.Similar Homes in West Des Moines, IA
Home Values in the Area
Average Home Value in this Area
Purchase History
| Date | Buyer | Sale Price | Title Company |
|---|---|---|---|
| Alejandre Jose | $435,000 | None Listed On Document | |
| Cooper Malt | $317,500 | None Available | |
| Funk Andrew R | $249,000 | None Available |
Mortgage History
| Date | Status | Borrower | Loan Amount |
|---|---|---|---|
| Open | Alejandre Jose | $298,000 | |
| Closed | Alejandre Jose | $315,000 | |
| Previous Owner | Cooper Matt | $275,000 | |
| Previous Owner | Funk Andrew R | $60,000 | |
| Previous Owner | Funk Andrew R | $444,000 | |
| Previous Owner | Cooper Malt | $287,550 | |
| Previous Owner | Funk Andrew R | $44,300 | |
| Previous Owner | Funk Andrew R | $227,000 | |
| Previous Owner | Funk Andrew R | $200,000 | |
| Previous Owner | Funk Andrew R | $198,990 | |
| Previous Owner | Funk Andrew R | $37,500 | |
| Previous Owner | Jerrys Homes Inc | $3,000,000 |
Property History
| Date | Event | Price | Change | Sq Ft Price |
|---|---|---|---|---|
| 04/26/2024 04/26/24 | Sold | $435,000 | -2.2% | $268 / Sq Ft |
| 03/12/2024 03/12/24 | Pending | -- | -- | -- |
| 02/22/2024 02/22/24 | For Sale | $444,900 | +39.2% | $274 / Sq Ft |
| 11/17/2017 11/17/17 | Sold | $319,500 | -3.9% | $198 / Sq Ft |
| 09/19/2017 09/19/17 | Pending | -- | -- | -- |
| 09/06/2017 09/06/17 | For Sale | $332,500 | -- | $206 / Sq Ft |
Tax History Compared to Growth
Tax History
| Year | Tax Paid | Tax Assessment Tax Assessment Total Assessment is a certain percentage of the fair market value that is determined by local assessors to be the total taxable value of land and additions on the property. | Land | Improvement |
|---|---|---|---|---|
| 2023 | $6,628 | $409,570 | $80,000 | $329,570 |
| 2022 | $5,818 | $362,840 | $80,000 | $282,840 |
| 2021 | $5,818 | $323,390 | $70,000 | $253,390 |
| 2020 | $5,722 | $308,260 | $70,000 | $238,260 |
| 2019 | $5,902 | $308,260 | $70,000 | $238,260 |
| 2018 | $5,902 | $302,940 | $70,000 | $232,940 |
| 2017 | $5,046 | $257,270 | $70,000 | $187,270 |
| 2016 | $4,922 | $253,950 | $70,000 | $183,950 |
| 2015 | $4,776 | $253,950 | $0 | $0 |
| 2014 | $4,448 | $243,950 | $0 | $0 |
Agents Affiliated with this Home
-
Chris Chiaramonte

Seller's Agent in 2024
Chris Chiaramonte
Century 21 Signature
(515) 963-1040
17 in this area
161 Total Sales
-
Char Klisares

Buyer's Agent in 2024
Char Klisares
RE/MAX
(515) 314-5667
24 in this area
203 Total Sales
-
Cathy Kidd

Seller's Agent in 2017
Cathy Kidd
RE/MAX Results
(540) 761-6651
4 in this area
89 Total Sales
-
Rob Davies
R
Seller Co-Listing Agent in 2017
Rob Davies
Realty ONE Group Impact
(515) 208-5957
33 Total Sales
Map
Source: Des Moines Area Association of REALTORS®
MLS Number: 689789
APN: 16-14-127-030
- 224 S 83rd St
- 277 S 79th St Unit 406
- 277 S 79th St Unit 608
- 280 S 79th St Unit 1302
- 185 80th St Unit 102
- 215 80th St Unit 102
- 196 79th St
- 180 Bridgewood Dr
- 188 Bridgewood Dr
- 7852 Beechtree Ln
- 213 Bridgewood Dr
- 8670 Silverwood Dr
- 8305 Century Dr
- 7748 Beechtree Ln
- 10546 SW Wild Bergamot Dr
- 10534 SW Wild Bergamot Dr
- 8350 Ep True Pkwy Unit 4104
- 8350 Ep True Pkwy Unit 1203
- 8350 Ep True Pkwy Unit 1103
- 8610 Ep True Pkwy Unit 2001
